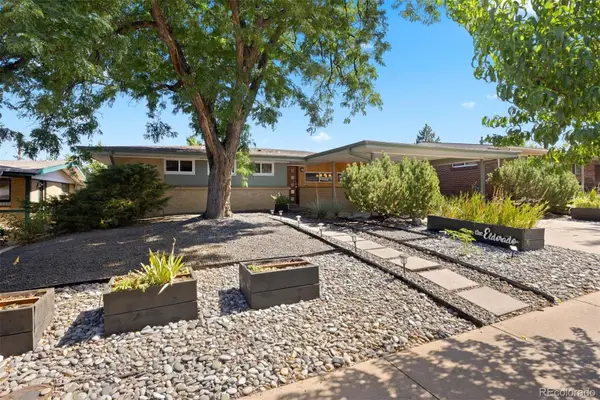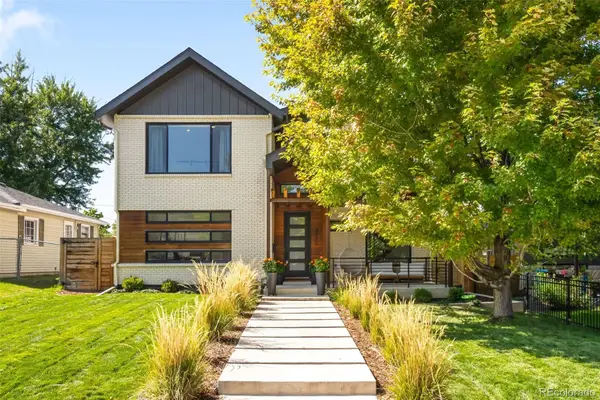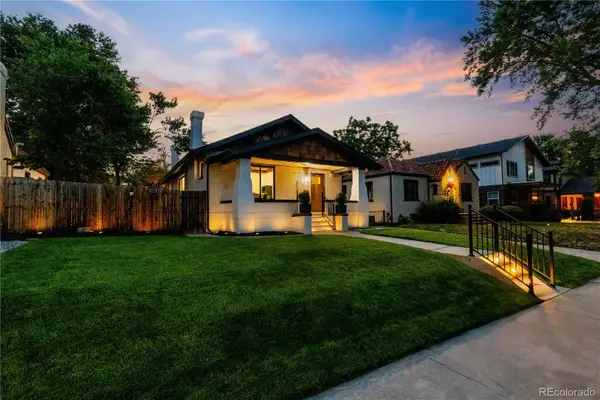21 S Sherman Street, Denver, CO 80209
Local realty services provided by:Better Homes and Gardens Real Estate Kenney & Company
21 S Sherman Street,Denver, CO 80209
$389,000
- 1 Beds
- 1 Baths
- 1,024 sq. ft.
- Condominium
- Active
Listed by:kassidy bensonKassidy@LivingRoomDenver.com,303-720-8491
Office:living room real estate
MLS#:9390760
Source:ML
Price summary
- Price:$389,000
- Price per sq. ft.:$379.88
- Monthly HOA dues:$275
About this home
Spacious second floor one bedroom condo walkable to South Broadway with sun deck and garage. This 1890 Victorian townhome thoughtfully divided into four private units with a shared backyard courtyard and an affordable monthly HOA ($275) that is self managed. Enter with a keyless entry lock into your own large, private entryway —ideal for bikes, skis, and coat storage. A large skylight floods the stairway with natural light as you ascend up to a bright loft corridor and all the living spaces on the second level. The living room features a beautiful fireplace, large windows and storage closet. The entire space has beautifully refinished light hardwood floors. The second space next to the living room is perfect for a home office, small guest room (the murphy bed can be an inclusion), or hobby area. There is a separate formal dining room space with a gorgeous light fixture. The bedroom with a window overlooking the courtyard has two closets. A newly renovated bathroom has a beautiful walk in shower adorned with stylish Fire Clay tile. From the kitchen with modern appliances, access to a private outdoor patio large enough for plants and patio furniture to enjoy coffee or a BBQ with friends. An exterior staircase takes you down to a shared courtyard/backyard space with flagstone patio and wooden deck enclosed by four private garages. Enjoy the convenience of a garage space for parking and storage. The HOA replaced the roof last year (2024). This unit is heated by a boiler providing radiator heating and has a dedicated water heater for this unit in the closet off the kitchen with in-unit washer and dryer. This old home naturally stays cool on warm summer days. Live well in the vibrant South Broadway neighborhood - walking distance to many fun restaurants, bars, and the famous Mayan movie theater. Centrally located with easy access to Wash Park and Downtown.
Contact an agent
Home facts
- Year built:1890
- Listing ID #:9390760
Rooms and interior
- Bedrooms:1
- Total bathrooms:1
- Full bathrooms:1
- Living area:1,024 sq. ft.
Heating and cooling
- Cooling:Air Conditioning-Room
- Heating:Hot Water, Natural Gas
Structure and exterior
- Roof:Membrane
- Year built:1890
- Building area:1,024 sq. ft.
Schools
- High school:South
- Middle school:Grant
- Elementary school:Dora Moore
Utilities
- Water:Public
- Sewer:Public Sewer
Finances and disclosures
- Price:$389,000
- Price per sq. ft.:$379.88
- Tax amount:$2,467 (2024)
New listings near 21 S Sherman Street
- Open Sun, 11am to 1pmNew
 $600,000Active3 beds 2 baths1,710 sq. ft.
$600,000Active3 beds 2 baths1,710 sq. ft.2710 S Lowell Boulevard, Denver, CO 80236
MLS# 1958209Listed by: LIV SOTHEBY'S INTERNATIONAL REALTY - New
 $2,195,000Active5 beds 5 baths4,373 sq. ft.
$2,195,000Active5 beds 5 baths4,373 sq. ft.3275 S Clermont Street, Denver, CO 80222
MLS# 2493499Listed by: COMPASS - DENVER - New
 $799,995Active2 beds 2 baths1,588 sq. ft.
$799,995Active2 beds 2 baths1,588 sq. ft.1584 S Sherman Street, Denver, CO 80210
MLS# 3535974Listed by: COLORADO HOME REALTY - New
 $505,130Active3 beds 3 baths1,537 sq. ft.
$505,130Active3 beds 3 baths1,537 sq. ft.22686 E 47th Place, Aurora, CO 80019
MLS# 4626414Listed by: LANDMARK RESIDENTIAL BROKERAGE - New
 $575,000Active5 beds 3 baths2,588 sq. ft.
$575,000Active5 beds 3 baths2,588 sq. ft.2826 S Lamar Street, Denver, CO 80227
MLS# 4939095Listed by: FORTALEZA REALTY LLC - New
 $1,189,000Active4 beds 3 baths2,233 sq. ft.
$1,189,000Active4 beds 3 baths2,233 sq. ft.2541 Elm Street, Denver, CO 80207
MLS# 5913597Listed by: REAL BROKER, LLC DBA REAL - New
 $895,000Active3 beds 3 baths2,402 sq. ft.
$895,000Active3 beds 3 baths2,402 sq. ft.2973 Julian Street, Denver, CO 80211
MLS# 6956832Listed by: KELLER WILLIAMS REALTY DOWNTOWN LLC - New
 $505,000Active1 beds 1 baths893 sq. ft.
$505,000Active1 beds 1 baths893 sq. ft.891 14th Street #1614, Denver, CO 80202
MLS# 9070738Listed by: HOMESMART - Coming Soon
 $775,000Coming Soon5 beds 3 baths
$775,000Coming Soon5 beds 3 baths4511 Federal Boulevard, Denver, CO 80211
MLS# 3411202Listed by: EXP REALTY, LLC - Coming Soon
 $400,000Coming Soon2 beds 1 baths
$400,000Coming Soon2 beds 1 baths405 Wolff Street, Denver, CO 80204
MLS# 5827644Listed by: GUIDE REAL ESTATE
