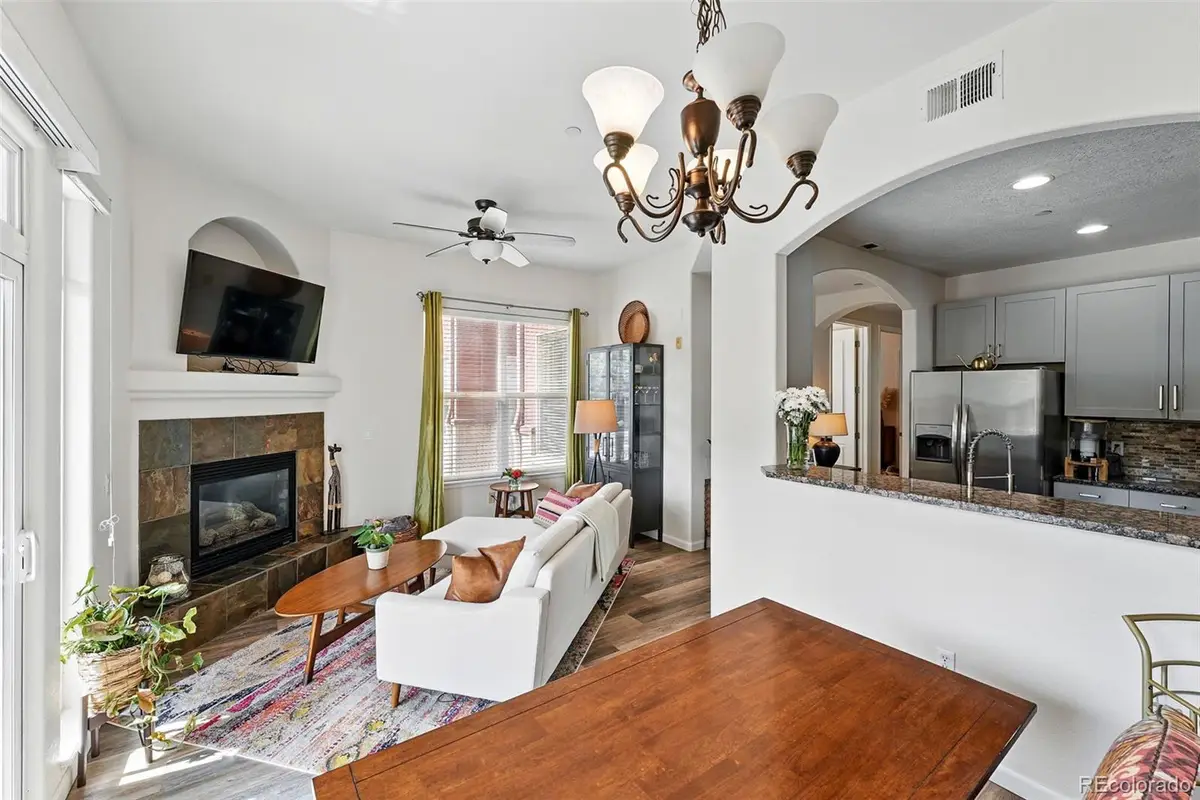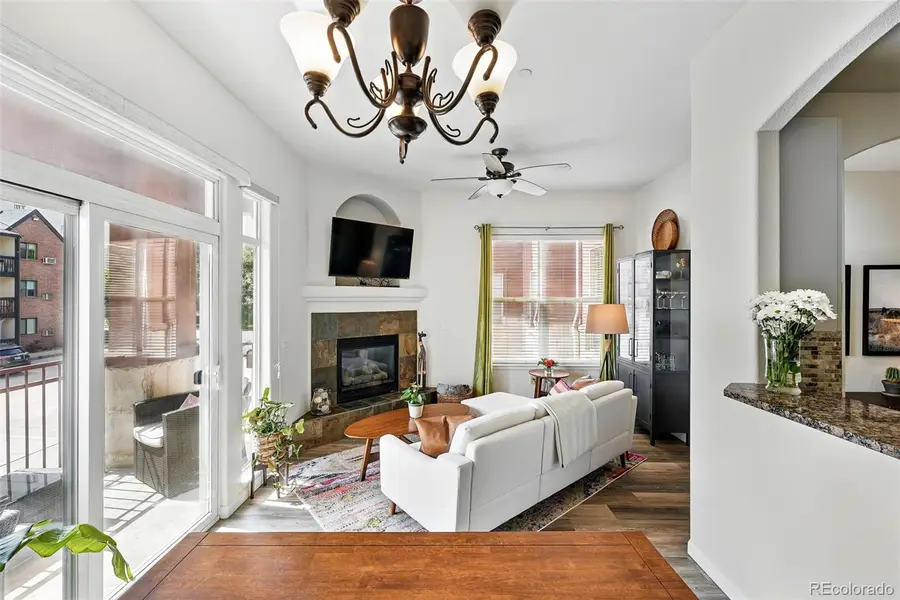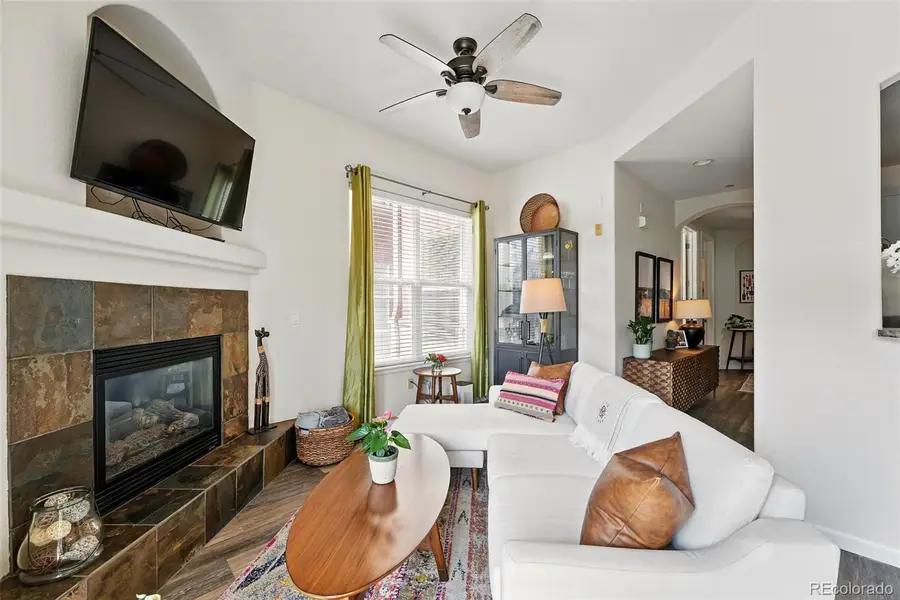2100 N Humboldt Street #208, Denver, CO 80205
Local realty services provided by:Better Homes and Gardens Real Estate Kenney & Company



Listed by:andra berzinsberzins.michelle@gmail.com,720-838-3765
Office:keller williams integrity real estate llc.
MLS#:4810661
Source:ML
Price summary
- Price:$509,000
- Price per sq. ft.:$454.06
- Monthly HOA dues:$330
About this home
Discover this stunning, light-filled condo in the heart of City Park West, in the modern Uptown Lofts building! This unit boasts recent, higher end upgrades, giving it comfort and style. Major systems have been updated, including new kitchen appliances, washer/dryer, high-efficiency A/C, new furnace, and a new hot water heater. The open-concept floorplan, accentuated by soaring 11-foot ceilings, invites abundant natural light, creating a bright and welcoming ambiance. Freshly installed Coretec and carpet flooring, and a new coat of paint on walls, baseboards, and doors, elevate the space.The gourmet kitchen features freshly painted maple cabinetry, granite countertops which give you plenty of working space when cooking, and a new backsplash. The spacious breakfast bar is a great touch, as it seamlessly connects to the living and dining areas, fostering a interconnected vibe. Step onto the private patio w/ your coffee or work-from-home sessions, or unwind by the cozy gas fireplace on chilly evenings. The generous primary bedroom offers a 5-piece en-suite bath and a spacious walk-in closet, while the secondary bedroom is conveniently served by a ¾ bath off the hallway.The oversized laundry room, one of the largest in the building, provides ample storage and space for air-drying clothes or organizing laundry essentials. Secure, heated underground parking includes a deeded one-car space and a private storage locker for added convenience. Designed for carefree living, this elevator-accessible building eliminates stairs and is pet-friendly, with a proactive/attentive HOA board. Located across from the Uptown Hospital District (St. Joseph Hospital, Kaiser Permanente, Rocky Mountain Children's, Presbyterian/St. Josephs), it's great for medical professionals. Just blocks away from the eclectic restaurants and shops along 17th Ave, Ace Hardware, and just a short stroll, jog, or bike to City Park or Cheesman Park, Uptown Lofts offers unmatched urban convenience and lifestyle.
Contact an agent
Home facts
- Year built:2003
- Listing Id #:4810661
Rooms and interior
- Bedrooms:2
- Total bathrooms:2
- Full bathrooms:1
- Living area:1,121 sq. ft.
Heating and cooling
- Cooling:Central Air
- Heating:Forced Air, Natural Gas
Structure and exterior
- Roof:Composition
- Year built:2003
- Building area:1,121 sq. ft.
Schools
- High school:East
- Middle school:Whittier E-8
- Elementary school:Whittier E-8
Utilities
- Water:Public
- Sewer:Public Sewer
Finances and disclosures
- Price:$509,000
- Price per sq. ft.:$454.06
- Tax amount:$2,327 (2024)
New listings near 2100 N Humboldt Street #208
- Open Fri, 3 to 5pmNew
 $575,000Active2 beds 1 baths1,234 sq. ft.
$575,000Active2 beds 1 baths1,234 sq. ft.2692 S Quitman Street, Denver, CO 80219
MLS# 3892078Listed by: MILEHIMODERN - New
 $174,000Active1 beds 2 baths1,200 sq. ft.
$174,000Active1 beds 2 baths1,200 sq. ft.9625 E Center Avenue #10C, Denver, CO 80247
MLS# 4677310Listed by: LARK & KEY REAL ESTATE - New
 $425,000Active2 beds 1 baths816 sq. ft.
$425,000Active2 beds 1 baths816 sq. ft.1205 W 39th Avenue, Denver, CO 80211
MLS# 9272130Listed by: LPT REALTY - New
 $379,900Active2 beds 2 baths1,668 sq. ft.
$379,900Active2 beds 2 baths1,668 sq. ft.7865 E Mississippi Avenue #1601, Denver, CO 80247
MLS# 9826565Listed by: RE/MAX LEADERS - New
 $659,000Active5 beds 3 baths2,426 sq. ft.
$659,000Active5 beds 3 baths2,426 sq. ft.3385 Poplar Street, Denver, CO 80207
MLS# 3605934Listed by: MODUS REAL ESTATE - Open Sun, 1 to 3pmNew
 $305,000Active1 beds 1 baths635 sq. ft.
$305,000Active1 beds 1 baths635 sq. ft.444 17th Street #205, Denver, CO 80202
MLS# 4831273Listed by: RE/MAX PROFESSIONALS - Open Sun, 1 to 4pmNew
 $1,550,000Active7 beds 4 baths4,248 sq. ft.
$1,550,000Active7 beds 4 baths4,248 sq. ft.2690 Stuart Street, Denver, CO 80212
MLS# 5632469Listed by: YOUR CASTLE REAL ESTATE INC - Coming Soon
 $2,895,000Coming Soon5 beds 6 baths
$2,895,000Coming Soon5 beds 6 baths2435 S Josephine Street, Denver, CO 80210
MLS# 5897425Listed by: RE/MAX OF CHERRY CREEK - New
 $1,900,000Active2 beds 4 baths4,138 sq. ft.
$1,900,000Active2 beds 4 baths4,138 sq. ft.1201 N Williams Street #17A, Denver, CO 80218
MLS# 5905529Listed by: LIV SOTHEBY'S INTERNATIONAL REALTY - New
 $590,000Active4 beds 2 baths1,835 sq. ft.
$590,000Active4 beds 2 baths1,835 sq. ft.3351 Poplar Street, Denver, CO 80207
MLS# 6033985Listed by: MODUS REAL ESTATE
