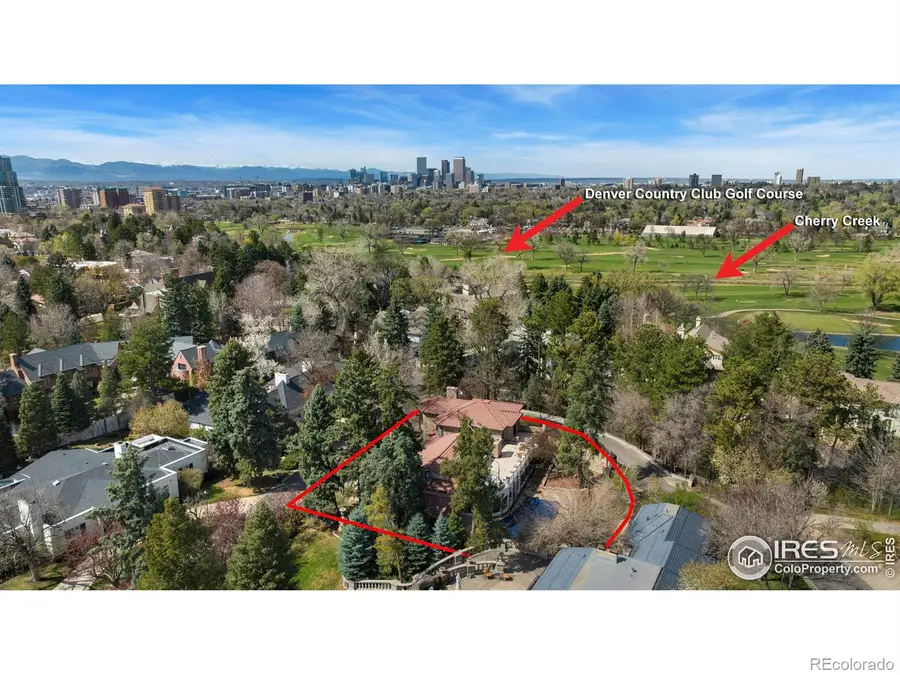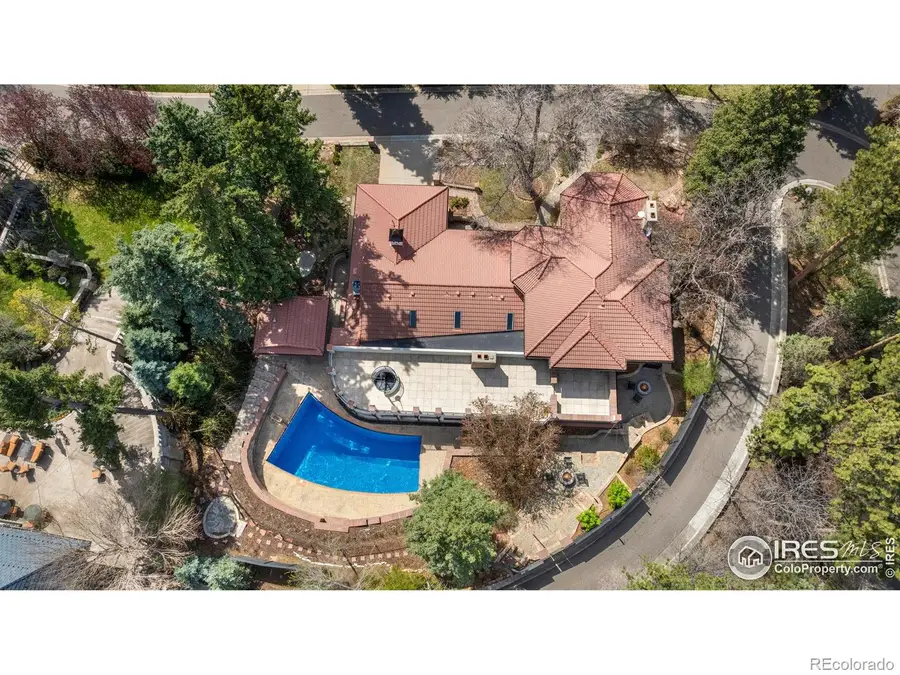2111 E Alameda Avenue, Denver, CO 80209
Local realty services provided by:Better Homes and Gardens Real Estate Kenney & Company



Listed by:rob kittleoffers@kittleteam.com,970-460-4444
Office:kittle real estate
MLS#:8468118
Source:ML
Price summary
- Price:$3,699,900
- Price per sq. ft.:$559.49
- Monthly HOA dues:$250
About this home
Strawberry Hill is an exclusive, off-the-radar subdivision, once the private estate of Colorado Governor John Evans. Don't be misled by the Alameda address; this 7-home subdivision and home is completely isolated from the noise, bustle, and activity from Alameda, yet set in the midst of Washington Park, Cherry Creek, Denver Country Club, Bonnie Brae, and Denver's best offerings. The home blends timeless all-brick architecture with modern updates, creating a secluded oasis framed by mature trees. Outdoor amenities include a heated saltwater pool, pool house, fire pits, covered patio with fireplace, and a large deck overlooking the outdoor spaces. Inside, a grand two-story entry with circular travertine staircase opens to light-filled living areas with garden views. The French country kitchen features a Viking range, custom hood, paneled fridge and dishwasher, and built-in Miele espresso machine. The luxurious main-level primary suite boasts a spa-like bath and oversized walk-in closets. Additional highlights include a custom-designed study, 3 fireplaces, multiple patios and decks for entertaining, and a finished basement offering flexible living space. A complete renovation-down to the studs-was finished in early 2024, including a new roof, insulation, flooring, and central AC units. Everything was replaced except the original hot water radiant heat boiler, and for good reason. After inspection, the recommendation was to never replace this boiler because they simply don't make them like this anymore. (It will likely last another 50 to 75 years!) In short, this home offers one-of-a-kind urban Denver location and convenience, with the security of gated surveillance, beautifully canopied garden and walking areas, creating unparalleled privacy and tranquility.
Contact an agent
Home facts
- Year built:1972
- Listing Id #:8468118
Rooms and interior
- Living area:6,613 sq. ft.
Heating and cooling
- Cooling:Central Air
- Heating:Hot Water, Radiant
Structure and exterior
- Roof:Concrete
- Year built:1972
- Building area:6,613 sq. ft.
- Lot area:0.37 Acres
Schools
- High school:South
- Middle school:Merrill
- Elementary school:Steele
Utilities
- Water:Public
- Sewer:Public Sewer
Finances and disclosures
- Price:$3,699,900
- Price per sq. ft.:$559.49
- Tax amount:$16,140 (2024)
New listings near 2111 E Alameda Avenue
- Open Sat, 11am to 1pmNew
 $350,000Active3 beds 3 baths1,888 sq. ft.
$350,000Active3 beds 3 baths1,888 sq. ft.1200 S Monaco St Parkway #24, Denver, CO 80224
MLS# 1754871Listed by: COLDWELL BANKER GLOBAL LUXURY DENVER - New
 $875,000Active6 beds 2 baths1,875 sq. ft.
$875,000Active6 beds 2 baths1,875 sq. ft.946 S Leyden Street, Denver, CO 80224
MLS# 4193233Listed by: YOUR CASTLE REAL ESTATE INC - Open Fri, 4 to 6pmNew
 $920,000Active2 beds 2 baths2,095 sq. ft.
$920,000Active2 beds 2 baths2,095 sq. ft.2090 Bellaire Street, Denver, CO 80207
MLS# 5230796Listed by: KENTWOOD REAL ESTATE CITY PROPERTIES - New
 $4,350,000Active6 beds 6 baths6,038 sq. ft.
$4,350,000Active6 beds 6 baths6,038 sq. ft.1280 S Gaylord Street, Denver, CO 80210
MLS# 7501242Listed by: VINTAGE HOMES OF DENVER, INC. - New
 $415,000Active2 beds 1 baths745 sq. ft.
$415,000Active2 beds 1 baths745 sq. ft.1760 Wabash Street, Denver, CO 80220
MLS# 8611239Listed by: DVX PROPERTIES LLC - Coming Soon
 $890,000Coming Soon4 beds 4 baths
$890,000Coming Soon4 beds 4 baths4020 Fenton Court, Denver, CO 80212
MLS# 9189229Listed by: TRAILHEAD RESIDENTIAL GROUP - Open Fri, 4 to 6pmNew
 $3,695,000Active6 beds 8 baths6,306 sq. ft.
$3,695,000Active6 beds 8 baths6,306 sq. ft.1018 S Vine Street, Denver, CO 80209
MLS# 1595817Listed by: LIV SOTHEBY'S INTERNATIONAL REALTY - New
 $320,000Active2 beds 2 baths1,607 sq. ft.
$320,000Active2 beds 2 baths1,607 sq. ft.7755 E Quincy Avenue #T68, Denver, CO 80237
MLS# 5705019Listed by: PORCHLIGHT REAL ESTATE GROUP - New
 $410,000Active1 beds 1 baths942 sq. ft.
$410,000Active1 beds 1 baths942 sq. ft.925 N Lincoln Street #6J-S, Denver, CO 80203
MLS# 6078000Listed by: NAV REAL ESTATE - New
 $280,000Active0.19 Acres
$280,000Active0.19 Acres3145 W Ada Place, Denver, CO 80219
MLS# 9683635Listed by: ENGEL & VOLKERS DENVER
