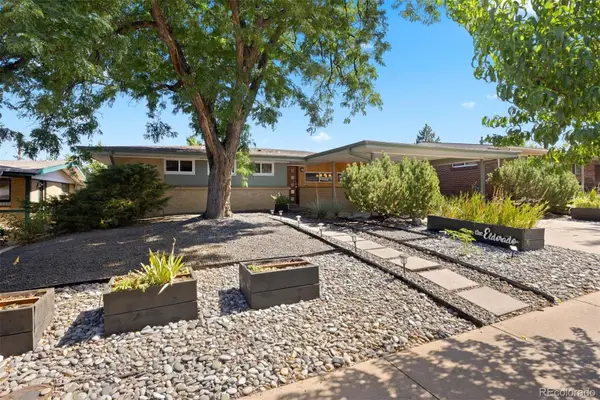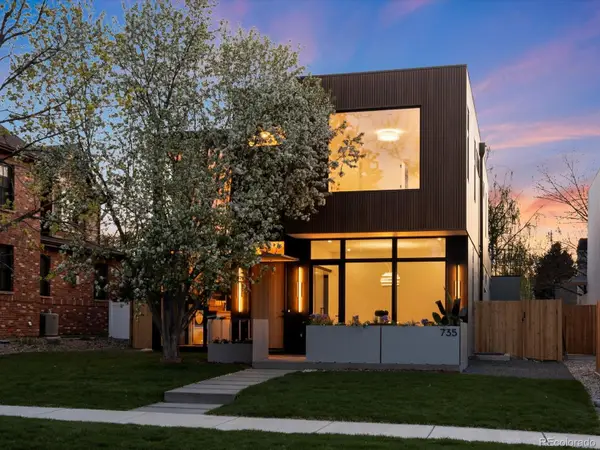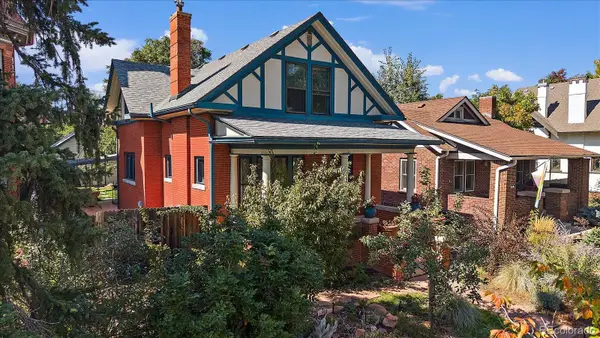2115 E 14th Avenue #8, Denver, CO 80206
Local realty services provided by:Better Homes and Gardens Real Estate Kenney & Company
2115 E 14th Avenue #8,Denver, CO 80206
$310,000
- 2 Beds
- 1 Baths
- 956 sq. ft.
- Condominium
- Active
Listed by:regina jacksonagentsuccessdenver@compass.com,303-536-1786
Office:compass - denver
MLS#:8877493
Source:ML
Price summary
- Price:$310,000
- Price per sq. ft.:$324.27
- Monthly HOA dues:$600
About this home
Let’s get this Sold! Same Cheeseman Park exhilarating neighborhood!
Seller is offering a $5000 Buyer Incentive.
Welcome to urban living at its finest in this charming condo located at 2115 E 14th Ave, Denver, CO, blocks to Cheesman Park. This inviting 2-bedroom, 1-bathroom home offers almost 1000 square feet of living space, perfect for those seeking a vibrant city lifestyle with modern conveniences.
Step inside to find a spacious layout comprising six well-appointed rooms, each adorned with beautiful hardwood floors that add warmth and elegance to the space. The southern exposure ensures ample natural light throughout the day, creating a bright and inviting atmosphere.
The condo boasts a host of desirable features, including central heating for cozy winters and access to common outdoor spaces ideal for relaxation or socializing with neighbors. Enjoy the serenity of a common courtyard and the convenience of bike storage.
Parking is never a hassle with your own assigned spot in the garage, adding an extra layer of ease to city living. For your peace of mind, two security gates enhances the building’s safety, allowing you to enjoy your home with confidence.
Laundry day is made simple with common laundry facilities. Storage is made easy with 3 assigned storage closets. Embrace the convenience and charm of this well-lived in condo, where every detail can be designed for your lifestyle. Don’t miss the opportunity to call this vibrant community home!
Contact an agent
Home facts
- Year built:1930
- Listing ID #:8877493
Rooms and interior
- Bedrooms:2
- Total bathrooms:1
- Full bathrooms:1
- Living area:956 sq. ft.
Heating and cooling
- Heating:Hot Water, Natural Gas
Structure and exterior
- Roof:Shake
- Year built:1930
- Building area:956 sq. ft.
Schools
- High school:East
- Middle school:Morey
- Elementary school:Bromwell
Utilities
- Water:Public
- Sewer:Public Sewer
Finances and disclosures
- Price:$310,000
- Price per sq. ft.:$324.27
- Tax amount:$1,594 (2024)
New listings near 2115 E 14th Avenue #8
- Open Sun, 11am to 1pmNew
 $600,000Active3 beds 2 baths1,710 sq. ft.
$600,000Active3 beds 2 baths1,710 sq. ft.2710 S Lowell Boulevard, Denver, CO 80236
MLS# 1958209Listed by: LIV SOTHEBY'S INTERNATIONAL REALTY - New
 $799,995Active2 beds 2 baths1,588 sq. ft.
$799,995Active2 beds 2 baths1,588 sq. ft.1584 S Sherman Street, Denver, CO 80210
MLS# 3535974Listed by: COLORADO HOME REALTY - New
 $505,130Active3 beds 3 baths1,537 sq. ft.
$505,130Active3 beds 3 baths1,537 sq. ft.22686 E 47th Place, Aurora, CO 80019
MLS# 4626414Listed by: LANDMARK RESIDENTIAL BROKERAGE - New
 $575,000Active5 beds 3 baths2,588 sq. ft.
$575,000Active5 beds 3 baths2,588 sq. ft.2826 S Lamar Street, Denver, CO 80227
MLS# 4939095Listed by: FORTALEZA REALTY LLC - New
 $895,000Active3 beds 3 baths2,402 sq. ft.
$895,000Active3 beds 3 baths2,402 sq. ft.2973 Julian Street, Denver, CO 80211
MLS# 6956832Listed by: KELLER WILLIAMS REALTY DOWNTOWN LLC - New
 $505,000Active1 beds 1 baths893 sq. ft.
$505,000Active1 beds 1 baths893 sq. ft.891 14th Street #1614, Denver, CO 80202
MLS# 9070738Listed by: HOMESMART - Coming Soon
 $775,000Coming Soon5 beds 3 baths
$775,000Coming Soon5 beds 3 baths4511 Federal Boulevard, Denver, CO 80211
MLS# 3411202Listed by: EXP REALTY, LLC - Coming Soon
 $400,000Coming Soon2 beds 1 baths
$400,000Coming Soon2 beds 1 baths405 Wolff Street, Denver, CO 80204
MLS# 5827644Listed by: GUIDE REAL ESTATE - New
 $3,200,000Active6 beds 5 baths5,195 sq. ft.
$3,200,000Active6 beds 5 baths5,195 sq. ft.735 S Elizabeth Street, Denver, CO 80209
MLS# 9496590Listed by: YOUR CASTLE REAL ESTATE INC - Open Sat, 1 to 3:30pmNew
 $1,049,000Active4 beds 3 baths2,307 sq. ft.
$1,049,000Active4 beds 3 baths2,307 sq. ft.3639 Eliot Street, Denver, CO 80211
MLS# 9863118Listed by: YOUR CASTLE REAL ESTATE INC
