2123 S Juniper Street, Denver, CO 80228
Local realty services provided by:Better Homes and Gardens Real Estate Kenney & Company
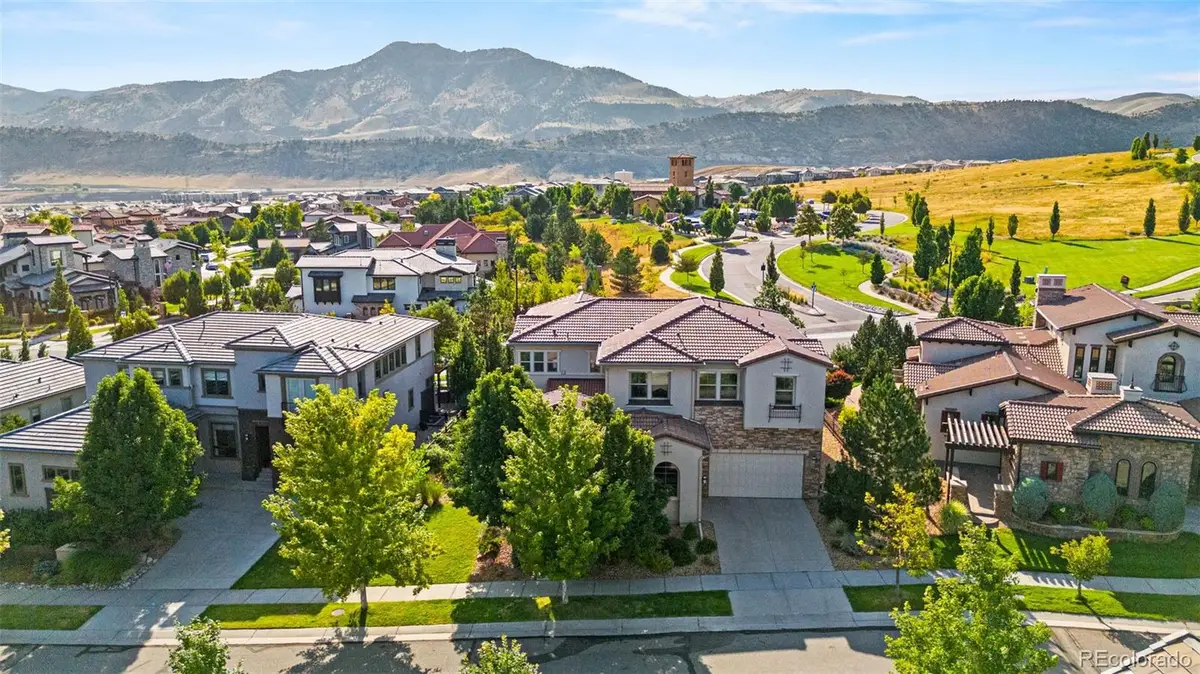
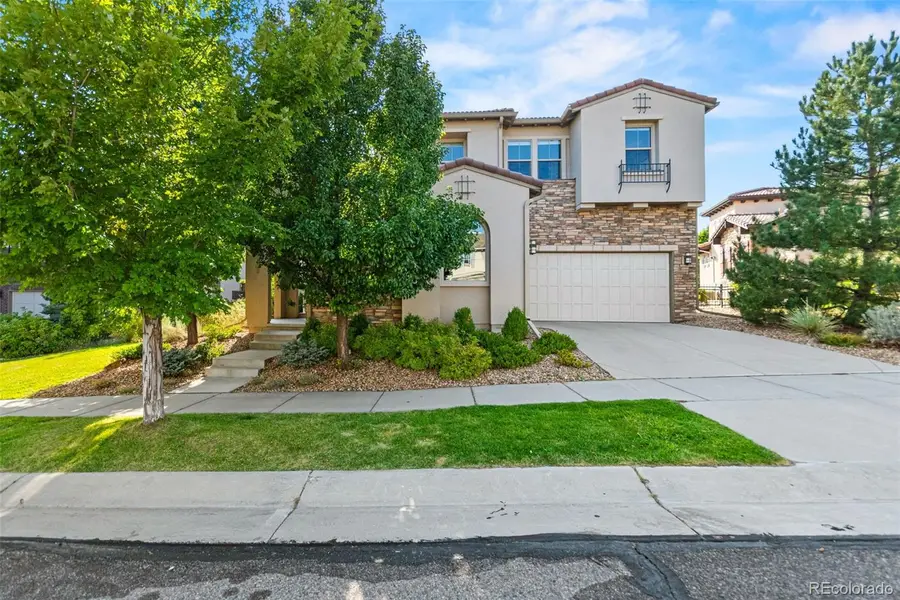
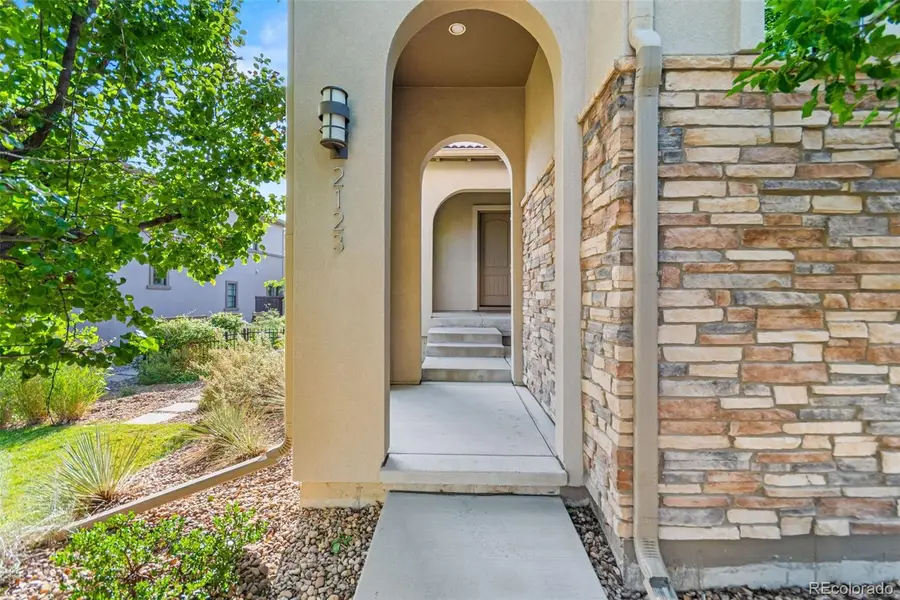
Upcoming open houses
- Sat, Aug 2312:00 pm - 02:00 pm
Listed by:will daviswill@willdavishomes.com,720-507-5808
Office:key realty
MLS#:4965164
Source:ML
Price summary
- Price:$1,595,000
- Price per sq. ft.:$310.8
- Monthly HOA dues:$20.83
About this home
Welcome to this spectacular Infinity Avanti former model home in Solterra, where designer upgrades, breathtaking views, and lifestyle amenities converge. Perfectly situated with panoramic views of the foothills and Red Rocks, this home blends luxury finishes with everyday functionality.
Inside, you’ll find soaring two-story spaces filled with natural light, Kentwood hardwood floors, and 20’ sliding glass doors that open to a covered patio with mountain vistas. The chef’s kitchen boasts quartz countertops, Bosch appliances (including two dishwashers), and custom built-ins. Upstairs you’ll find a beautiful primary suite with a luxurious bath and walk-in closet. A loft and convenient upstairs laundry keep everyday living close to the bedrooms. Additional highlights include a dog-wash mudroom, “Kid’s Common” flex area, finished basement with plush carpet, an additional basement bedroomand 3/4 bath, and oversized 3-car garage.
This smart home was updated in 2025 with two new furnaces, heat pumps, whole-home water filtration, reverse osmosis filtration at the kitchen sink, and HEPA/electrostatic furnace filters.
The landscaped backyard is a retreat with an irrigated vegetable garden, pond-less fountain, and space to relax while enjoying Red Rocks views where you can even catch concert lights at night.
Living here means direct access to 50 miles of hiking and biking trails, including Green Mountain without crossing a street (tunnel under Alameda). Families will appreciate convenient access to Colorado Academy and Denver Christian bus stops just steps away.
All of this just 20 minutes from downtown Denver and one hour from ski resorts—an ideal blend of Colorado adventure and city convenience. Solterra residents also enjoy a Tuscan-inspired clubhouse, infinity pool access included in the HOA fee, and a vibrant community of neighbors. This home isn’t just a place to live, it’s a lifestyle. Schedule your showing today!
Contact an agent
Home facts
- Year built:2014
- Listing Id #:4965164
Rooms and interior
- Bedrooms:5
- Total bathrooms:5
- Full bathrooms:3
- Half bathrooms:1
- Living area:5,132 sq. ft.
Heating and cooling
- Cooling:Central Air
- Heating:Forced Air, Heat Pump, Natural Gas
Structure and exterior
- Roof:Concrete, Spanish Tile
- Year built:2014
- Building area:5,132 sq. ft.
- Lot area:0.23 Acres
Schools
- High school:Green Mountain
- Middle school:Dunstan
- Elementary school:Rooney Ranch
Utilities
- Water:Public
- Sewer:Public Sewer
Finances and disclosures
- Price:$1,595,000
- Price per sq. ft.:$310.8
- Tax amount:$11,892 (2024)
New listings near 2123 S Juniper Street
- New
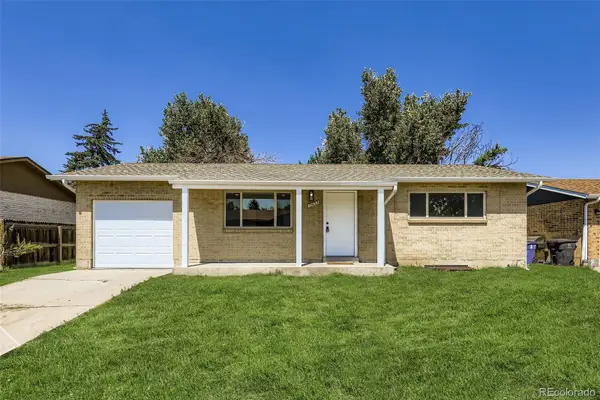 $459,000Active4 beds 2 baths1,714 sq. ft.
$459,000Active4 beds 2 baths1,714 sq. ft.15053 Lackland Place, Denver, CO 80239
MLS# 2362269Listed by: PETER WITULSKI - New
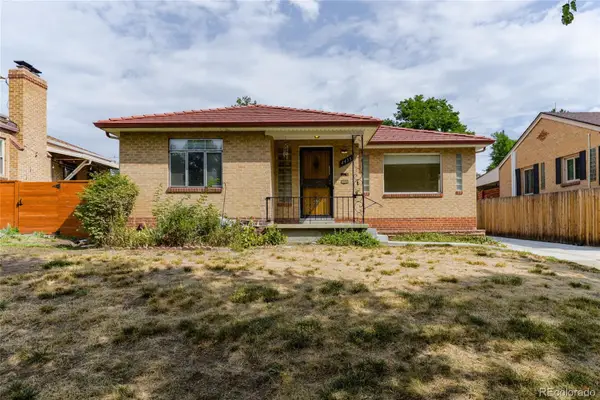 $735,000Active3 beds 2 baths2,226 sq. ft.
$735,000Active3 beds 2 baths2,226 sq. ft.4435 W Hayward Place, Denver, CO 80212
MLS# 2891450Listed by: MB SUMMERS REALTY - Open Sat, 12am to 2pmNew
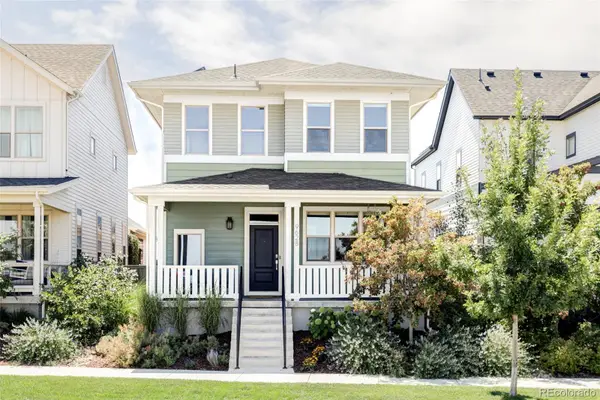 $825,000Active4 beds 4 baths2,855 sq. ft.
$825,000Active4 beds 4 baths2,855 sq. ft.9628 E 57th Avenue, Denver, CO 80238
MLS# 9755047Listed by: WEST AND MAIN HOMES INC - Coming Soon
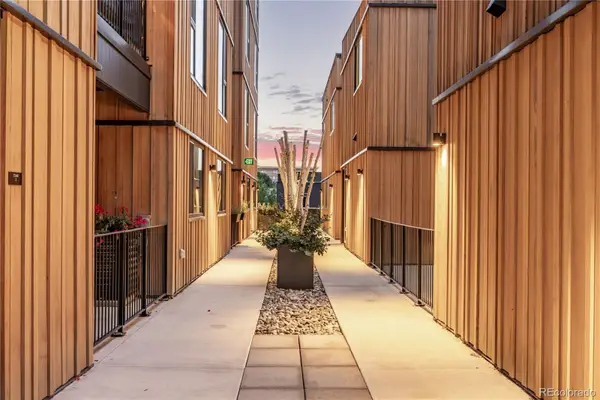 $550,000Coming Soon2 beds 3 baths
$550,000Coming Soon2 beds 3 baths1601 Park Avenue #214, Denver, CO 80218
MLS# 2087150Listed by: USAJ REALTY - Coming Soon
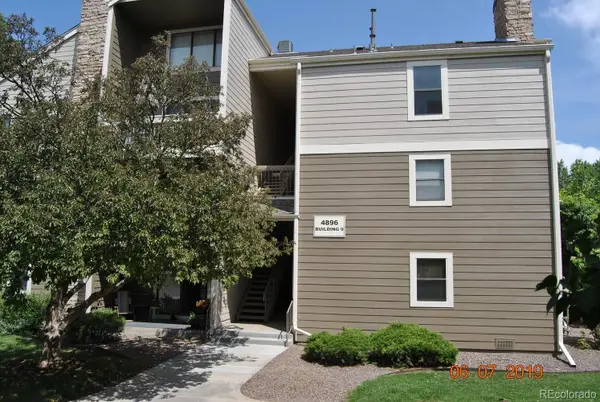 $324,900Coming Soon2 beds 1 baths
$324,900Coming Soon2 beds 1 baths4896 S Dudley Street #8, Littleton, CO 80123
MLS# 4067728Listed by: BERKSHIRE HATHAWAY HOMESERVICES ELEVATED LIVING RE - Coming Soon
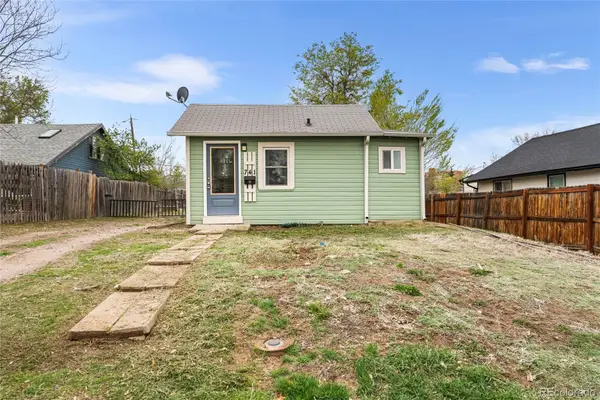 $365,000Coming Soon2 beds 1 baths
$365,000Coming Soon2 beds 1 baths741 Quitman Street, Denver, CO 80204
MLS# 4091882Listed by: KELLER WILLIAMS REALTY DOWNTOWN LLC - New
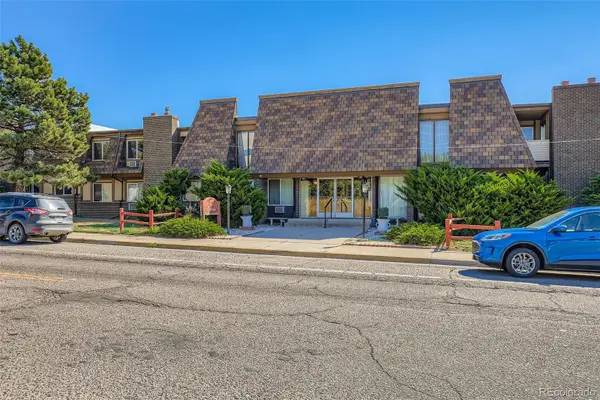 $199,900Active2 beds 1 baths800 sq. ft.
$199,900Active2 beds 1 baths800 sq. ft.8330 Zuni Street #215, Denver, CO 80221
MLS# 4351158Listed by: PETER WITULSKI - New
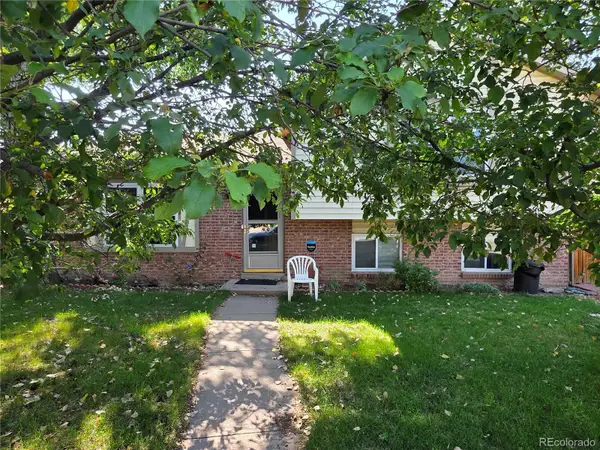 $419,900Active3 beds 2 baths1,573 sq. ft.
$419,900Active3 beds 2 baths1,573 sq. ft.859 S Leyden Street, Denver, CO 80224
MLS# 5166158Listed by: REALTY PROFESSIONALS LLC - New
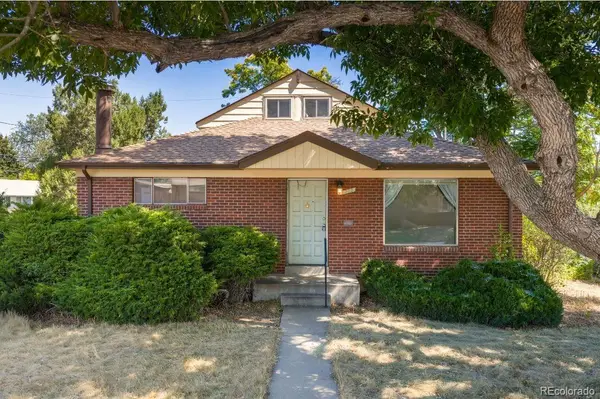 $499,900Active3 beds 2 baths2,645 sq. ft.
$499,900Active3 beds 2 baths2,645 sq. ft.1303 Lipan Drive, Denver, CO 80221
MLS# 5240656Listed by: REDFIN CORPORATION - Coming Soon
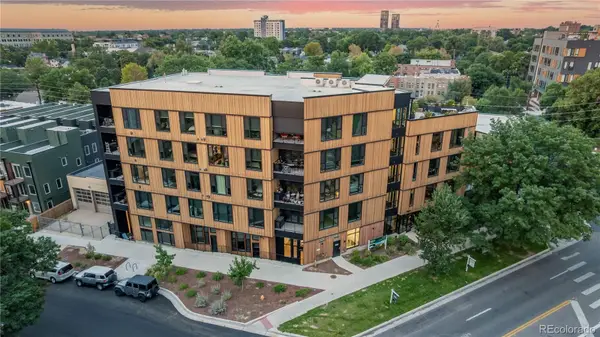 $625,000Coming Soon2 beds 2 baths
$625,000Coming Soon2 beds 2 baths1601 Park Avenue #307, Denver, CO 80218
MLS# 6693271Listed by: USAJ REALTY

