9628 E 57th Avenue, Denver, CO 80238
Local realty services provided by:Better Homes and Gardens Real Estate Kenney & Company
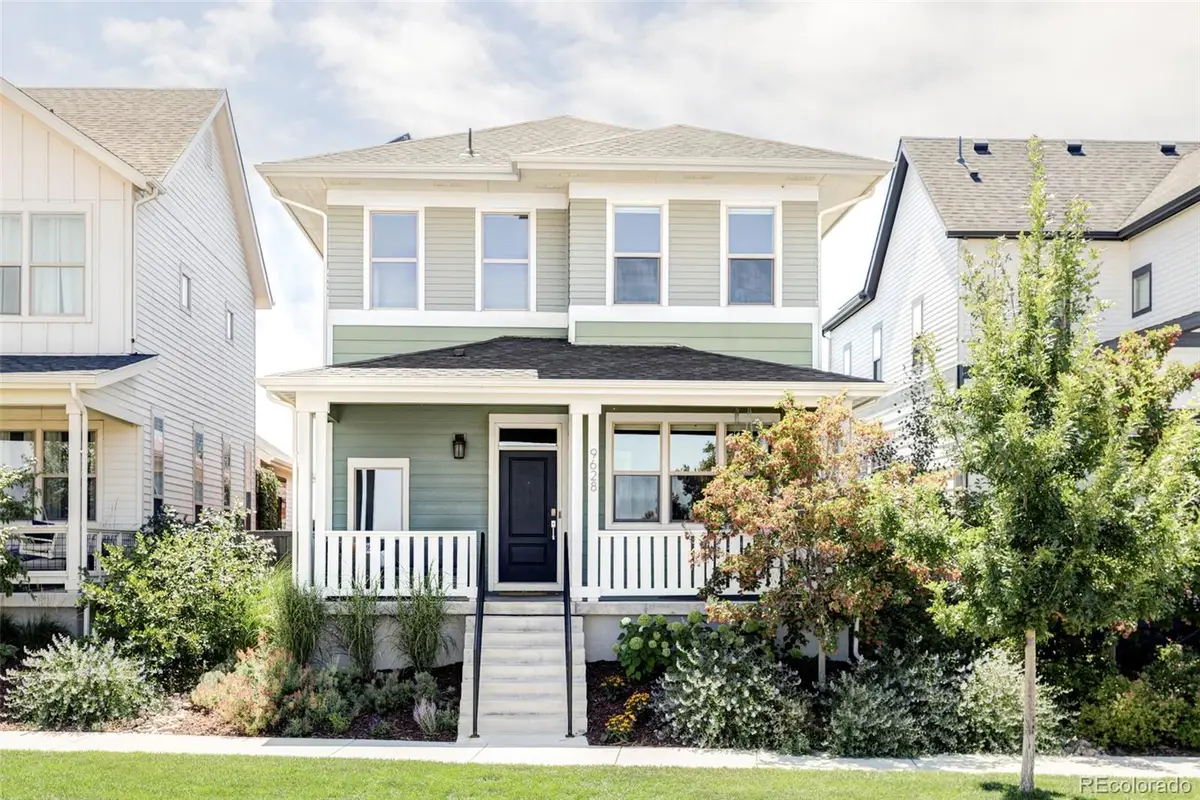

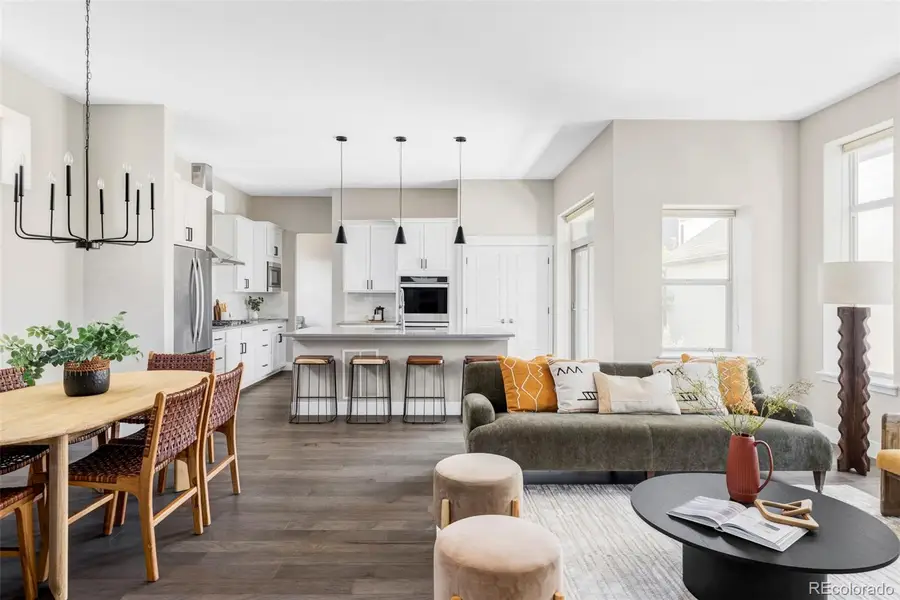
9628 E 57th Avenue,Denver, CO 80238
$825,000
- 4 Beds
- 4 Baths
- 2,855 sq. ft.
- Single family
- Active
Upcoming open houses
- Sat, Aug 2312:00 pm - 02:00 pm
- Sun, Aug 2411:00 am - 03:00 pm
Listed by:allison & tiffany | at hometiffany@westandmainhomes.com,303-859-6955
Office:west and main homes inc
MLS#:9755047
Source:ML
Price summary
- Price:$825,000
- Price per sq. ft.:$288.97
- Monthly HOA dues:$56
About this home
Welcome to 9628 E 57th Avenue—a Thrive Vita home that feels brand new, blending modern luxury with ultra-energy efficiency. Enjoy coveted, unobstructed views of open space with both sunrise and sunset vistas from the front porch—a peaceful haven right in the heart of the city. The open floor plan is anchored by a chef’s kitchen featuring a large island, double ovens, gas cooktop with hood, quartz countertops, soft-close cabinetry, and under-cabinet lighting. Just beyond the kitchen, you’ll find a mudroom with ample storage and a dedicated laundry room. The spacious dining area flows seamlessly into the living room, where soaring 10-foot ceilings, a cozy gas fireplace, and custom built-ins create the perfect gathering space. Sliding glass doors open to a private side patio—ideal for morning coffee or evening dinners al fresco. A main-floor office overlooks a serene open-space park, offering both inspiration and tranquility for work-from-home days. Upstairs, the primary suite boasts a five-piece en-suite bath, accompanied by two additional bedrooms and a full bath. The finished basement expands the living space with a fourth bedroom, full bath, large family room, and generous storage. This LEED- and ENERGY STAR-certified home meets DOE Zero Energy Ready standards and includes EPA Indoor airPLUS features, ensuring remarkable comfort and low utility bills. Highlights include an Advanced MERV 13 air filtration system and a solar power purchase agreement. Recent upgrades add peace of mind: a new Class 4 impact-resistant roof (Aug 2024), fresh interior paint, and new lower-level carpet (Aug 2025). Nestled in one of Denver’s most desirable communities, you’ll enjoy easy access to schools, parks, dining, shopping, and DIA. This exceptional home is truly move-in ready and offers an unbeatable combination of functionality, comfort, & sustainability.
Contact an agent
Home facts
- Year built:2019
- Listing Id #:9755047
Rooms and interior
- Bedrooms:4
- Total bathrooms:4
- Full bathrooms:3
- Half bathrooms:1
- Living area:2,855 sq. ft.
Heating and cooling
- Cooling:Central Air
- Heating:Forced Air, Natural Gas, Solar
Structure and exterior
- Roof:Composition
- Year built:2019
- Building area:2,855 sq. ft.
- Lot area:0.07 Acres
Schools
- High school:Northfield
- Middle school:Denver Green
- Elementary school:Inspire
Utilities
- Water:Public
- Sewer:Public Sewer
Finances and disclosures
- Price:$825,000
- Price per sq. ft.:$288.97
- Tax amount:$7,265 (2024)
New listings near 9628 E 57th Avenue
- New
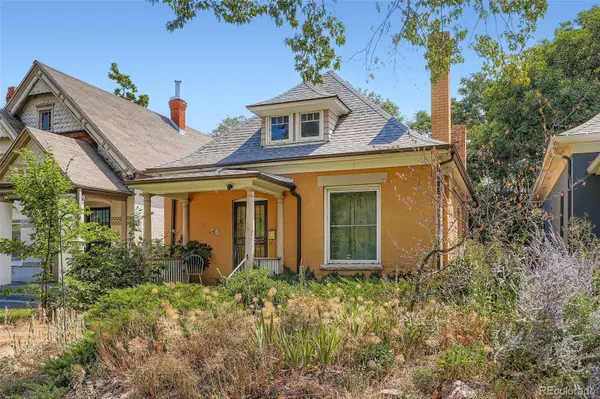 $540,000Active2 beds 1 baths934 sq. ft.
$540,000Active2 beds 1 baths934 sq. ft.42 S Grant Street, Denver, CO 80209
MLS# 2844825Listed by: KELLER WILLIAMS INTEGRITY REAL ESTATE LLC - New
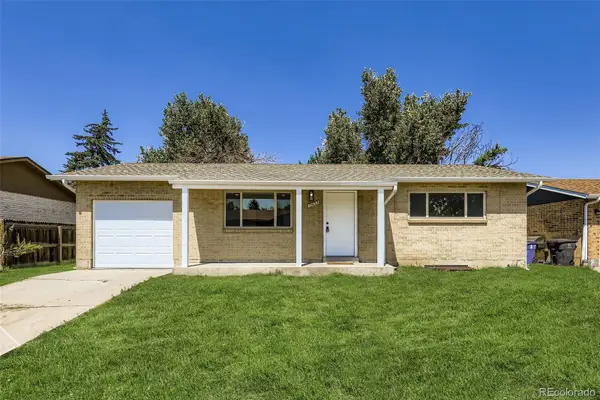 $459,000Active4 beds 2 baths1,714 sq. ft.
$459,000Active4 beds 2 baths1,714 sq. ft.15053 Lackland Place, Denver, CO 80239
MLS# 2362269Listed by: PETER WITULSKI - New
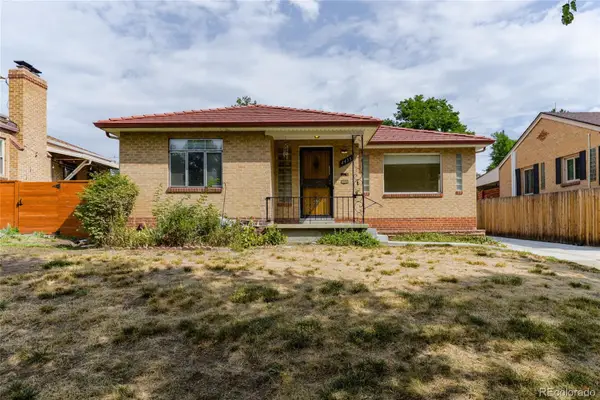 $735,000Active3 beds 2 baths2,226 sq. ft.
$735,000Active3 beds 2 baths2,226 sq. ft.4435 W Hayward Place, Denver, CO 80212
MLS# 2891450Listed by: MB SUMMERS REALTY - Open Sat, 11am to 1pmNew
 $1,995,000Active6 beds 5 baths4,893 sq. ft.
$1,995,000Active6 beds 5 baths4,893 sq. ft.1927 S Grant Street, Denver, CO 80210
MLS# 7083420Listed by: MADISON & COMPANY PROPERTIES - New
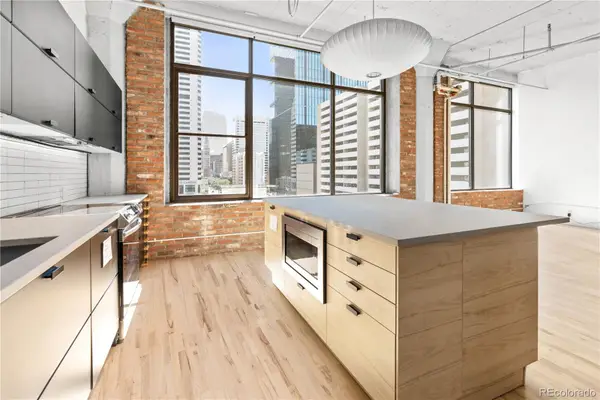 $465,000Active1 beds 1 baths1,169 sq. ft.
$465,000Active1 beds 1 baths1,169 sq. ft.2000 Arapahoe Street #503, Denver, CO 80205
MLS# 9213446Listed by: EXP REALTY, LLC - New
 $670,000Active3 beds 3 baths1,227 sq. ft.
$670,000Active3 beds 3 baths1,227 sq. ft.4981 Osceola Street, Denver, CO 80212
MLS# 9303381Listed by: REALTY ONE GROUP FIVE STAR - Coming Soon
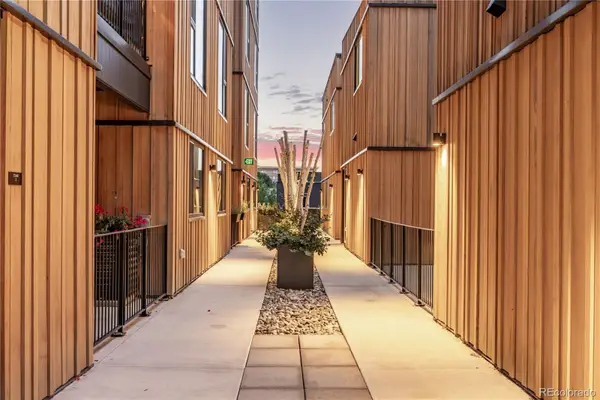 $550,000Coming Soon2 beds 3 baths
$550,000Coming Soon2 beds 3 baths1601 Park Avenue #214, Denver, CO 80218
MLS# 2087150Listed by: USAJ REALTY - Coming Soon
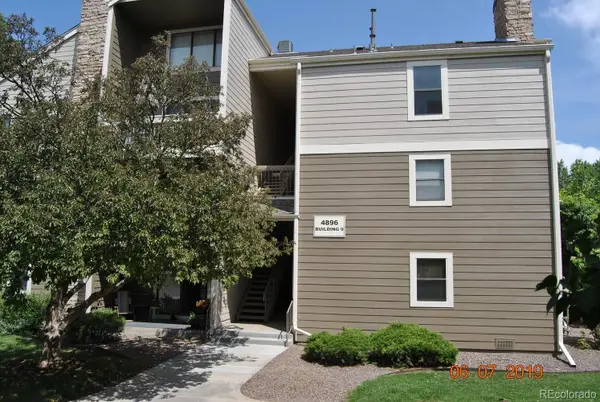 $324,900Coming Soon2 beds 1 baths
$324,900Coming Soon2 beds 1 baths4896 S Dudley Street #8, Littleton, CO 80123
MLS# 4067728Listed by: BERKSHIRE HATHAWAY HOMESERVICES ELEVATED LIVING RE - Coming Soon
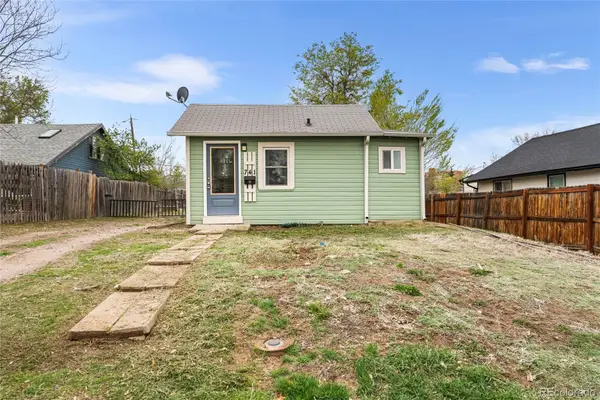 $365,000Coming Soon2 beds 1 baths
$365,000Coming Soon2 beds 1 baths741 Quitman Street, Denver, CO 80204
MLS# 4091882Listed by: KELLER WILLIAMS REALTY DOWNTOWN LLC
