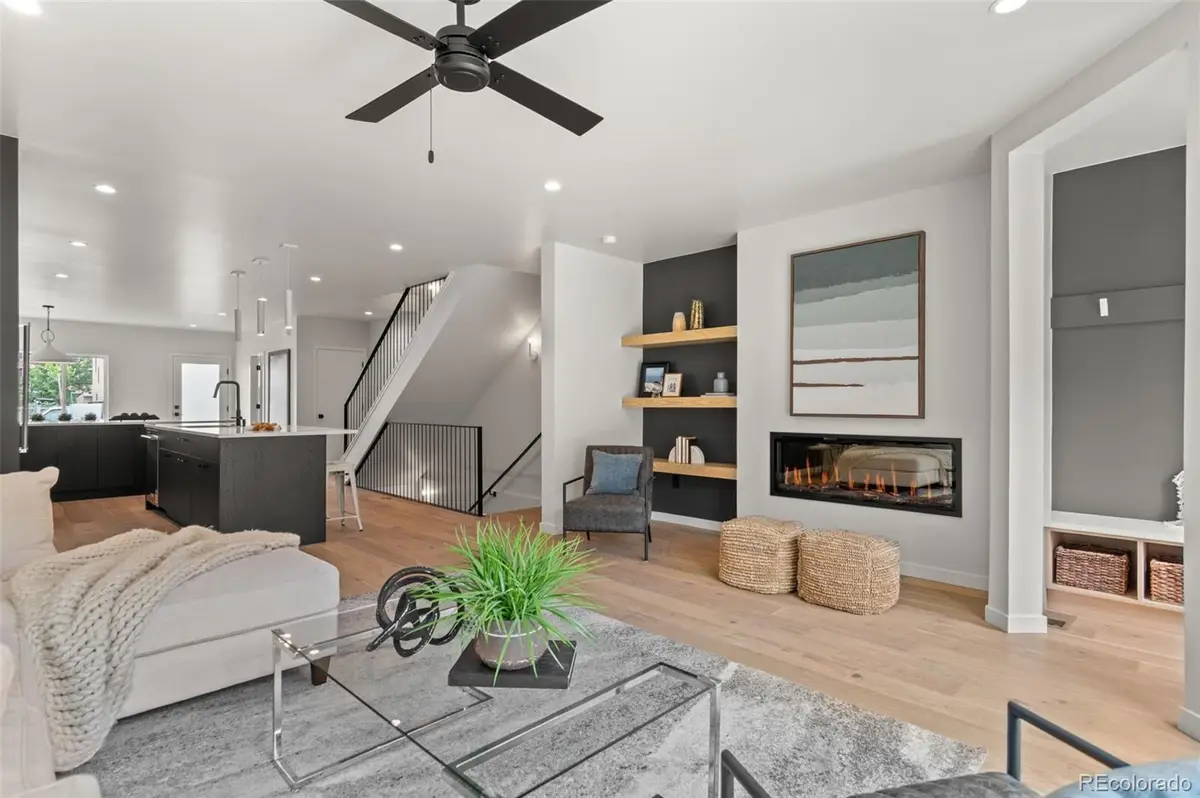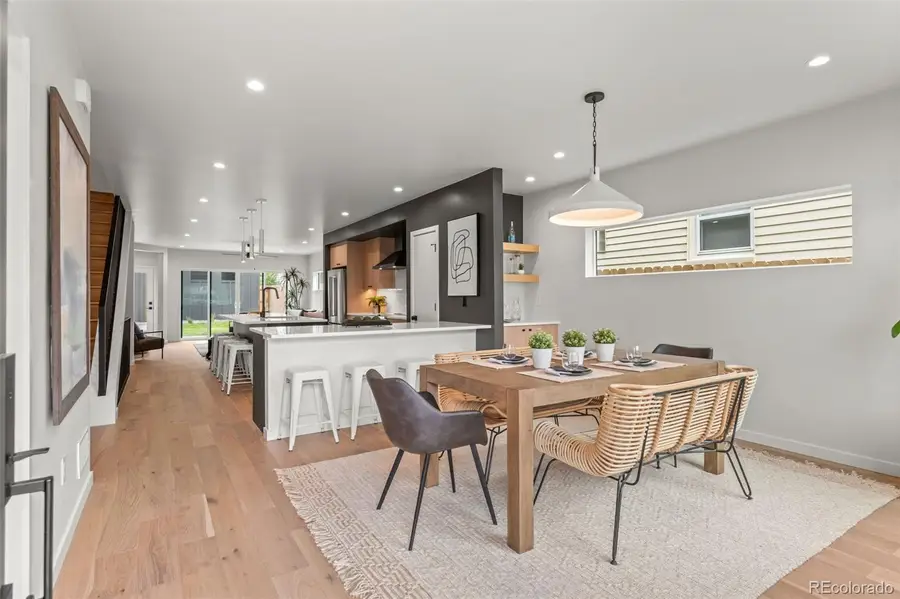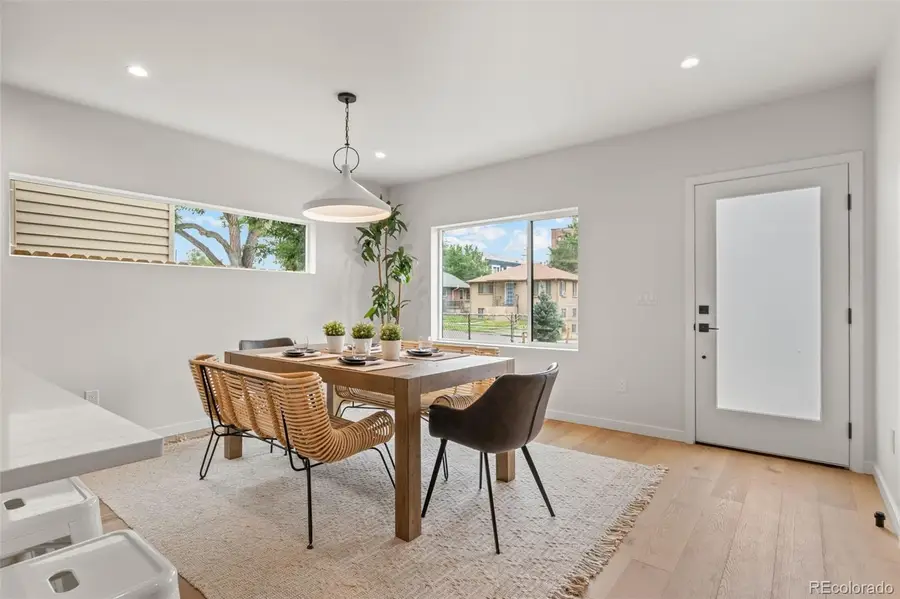2124 S Cherokee Street, Denver, CO 80223
Local realty services provided by:Better Homes and Gardens Real Estate Kenney & Company



Upcoming open houses
- Sat, Aug 1610:00 am - 12:00 pm
Listed by:craig harcekcraig.harcek@8z.com,720-938-7010
Office:8z real estate
MLS#:8515712
Source:ML
Price summary
- Price:$1,072,000
- Price per sq. ft.:$323.87
About this home
Welcome to a home built for the future. This thoughtfully built home combines cutting-edge efficiency with clean, contemporary design.
Step inside to find sleek finishes and modern appliances that elevate everyday living. 4 bedrooms and 5 bathrooms with an office / bonus room, spread out over 3,300+ square feet of living space give a sense of spaciousness and ease. Enjoy the ambiance of an electric fireplace and LED lighting on dimmers throughout.
Every detail of the home is designed for comfort, sustainability, and style. Efficiency features include the Bosch induction range, high-efficiency heat pump water heater with 3.8 UEF, the spray foam insulation giving walls R-30 and Ceilings R-61 Values, and the 9 HSPF heating system efficiency furnace. The home conforms to Denver's new all electric energy code, and is wired for an electric car charger and solar power ready (take advantage of the 30% PV tax credit set to expire at the end of the year).
The location is incredibly convenient, just a block away from the Overland light rail station, making downtown or Tech Center commutes a breeze. Enjoy morning coffee at Goldfinch, lunch at The Post Chicken & Beer, and end your day with a pint at Ratio Beerworks and dinner at Riot BBQ, all just down the street or along South Broadway. Grocery shopping is around the corner at either Sprouts or Whole Foods. Nature and entertainment are also never far away, Harvard Gulch Park offers a recreation center and community garden, while Ruby Hill Park features free concerts at Levitt Pavilion, epic sledding in the winter, and a bike park in the summer.
This sustainable urban gem is waiting for you to call it home!
Contact an agent
Home facts
- Year built:2025
- Listing Id #:8515712
Rooms and interior
- Bedrooms:4
- Total bathrooms:5
- Full bathrooms:2
- Half bathrooms:1
- Living area:3,310 sq. ft.
Heating and cooling
- Cooling:Central Air
- Heating:Electric, Forced Air, Heat Pump
Structure and exterior
- Roof:Composition
- Year built:2025
- Building area:3,310 sq. ft.
- Lot area:0.07 Acres
Schools
- High school:South
- Middle school:Grant
- Elementary school:Asbury
Utilities
- Water:Public
- Sewer:Public Sewer
Finances and disclosures
- Price:$1,072,000
- Price per sq. ft.:$323.87
- Tax amount:$2,230 (2024)
New listings near 2124 S Cherokee Street
- Open Fri, 3 to 5pmNew
 $575,000Active2 beds 1 baths1,234 sq. ft.
$575,000Active2 beds 1 baths1,234 sq. ft.2692 S Quitman Street, Denver, CO 80219
MLS# 3892078Listed by: MILEHIMODERN - New
 $174,000Active1 beds 2 baths1,200 sq. ft.
$174,000Active1 beds 2 baths1,200 sq. ft.9625 E Center Avenue #10C, Denver, CO 80247
MLS# 4677310Listed by: LARK & KEY REAL ESTATE - New
 $425,000Active2 beds 1 baths816 sq. ft.
$425,000Active2 beds 1 baths816 sq. ft.1205 W 39th Avenue, Denver, CO 80211
MLS# 9272130Listed by: LPT REALTY - New
 $379,900Active2 beds 2 baths1,668 sq. ft.
$379,900Active2 beds 2 baths1,668 sq. ft.7865 E Mississippi Avenue #1601, Denver, CO 80247
MLS# 9826565Listed by: RE/MAX LEADERS - New
 $659,000Active5 beds 3 baths2,426 sq. ft.
$659,000Active5 beds 3 baths2,426 sq. ft.3385 Poplar Street, Denver, CO 80207
MLS# 3605934Listed by: MODUS REAL ESTATE - Open Sun, 1 to 3pmNew
 $305,000Active1 beds 1 baths635 sq. ft.
$305,000Active1 beds 1 baths635 sq. ft.444 17th Street #205, Denver, CO 80202
MLS# 4831273Listed by: RE/MAX PROFESSIONALS - Open Sun, 1 to 4pmNew
 $1,550,000Active7 beds 4 baths4,248 sq. ft.
$1,550,000Active7 beds 4 baths4,248 sq. ft.2690 Stuart Street, Denver, CO 80212
MLS# 5632469Listed by: YOUR CASTLE REAL ESTATE INC - Coming Soon
 $2,895,000Coming Soon5 beds 6 baths
$2,895,000Coming Soon5 beds 6 baths2435 S Josephine Street, Denver, CO 80210
MLS# 5897425Listed by: RE/MAX OF CHERRY CREEK - New
 $1,900,000Active2 beds 4 baths4,138 sq. ft.
$1,900,000Active2 beds 4 baths4,138 sq. ft.1201 N Williams Street #17A, Denver, CO 80218
MLS# 5905529Listed by: LIV SOTHEBY'S INTERNATIONAL REALTY - New
 $590,000Active4 beds 2 baths1,835 sq. ft.
$590,000Active4 beds 2 baths1,835 sq. ft.3351 Poplar Street, Denver, CO 80207
MLS# 6033985Listed by: MODUS REAL ESTATE
