2133 S Ash Street, Denver, CO 80222
Local realty services provided by:Better Homes and Gardens Real Estate Kenney & Company
Listed by:tanner schuetztanner.schuetz@grantrealestate.net,941-224-1622
Office:grant real estate company
MLS#:2803475
Source:ML
Price summary
- Price:$1,600,000
- Price per sq. ft.:$509.39
About this home
ATTENTION INVESTORS AND DEVELOPERS! With the recent law changes including Parking Reform (HB24-1304) and Stairwell Code Change (HB25-1273) this opportunity will not last. Presenting 2133 S Ash St, an incredible redevelopment opportunity in the rapidly expanding University Hills neighborhood. This quadplex, set on a substantial 12,300 sq/ft lot, is primed for transformation. Zoned Commercial Mixed Use (C-MX-5) with the potential for up to five stories, this property offers unparalleled possibilities for your next commercial or mixed-use project. Surrounded by a dynamic mix of developments—including a neighboring 1.5-acre apartment complex ( Deco Apartments ) and a 20+ unit rowhome development across the street—this location is ideal for growth. Just minutes from Denver University, Wash Park, Bonnie Brae, and other highly sought-after areas, the property boasts a prime location with immense potential. Currently configured as a four-unit building, it features two 1-bed/1-bath units and two 2-bed/1-bath units. Two units are tenant occupied on a month-to-month basis, while the remaining two are vacant and ready for renovation and/or new tenants. This is the investment opportunity you've been waiting for—schedule your private tour today! Preferred lender incentive up to $5,000 towards closing costs, please inquire for more info.
Contact an agent
Home facts
- Year built:1950
- Listing ID #:2803475
Rooms and interior
- Bedrooms:6
- Total bathrooms:4
- Living area:3,141 sq. ft.
Heating and cooling
- Cooling:Air Conditioning-Room
- Heating:Forced Air
Structure and exterior
- Roof:Membrane
- Year built:1950
- Building area:3,141 sq. ft.
- Lot area:0.28 Acres
Schools
- High school:Thomas Jefferson
- Middle school:Merrill
- Elementary school:University Park
Utilities
- Water:Public
- Sewer:Community Sewer
Finances and disclosures
- Price:$1,600,000
- Price per sq. ft.:$509.39
- Tax amount:$6,209 (2024)
New listings near 2133 S Ash Street
- Coming Soon
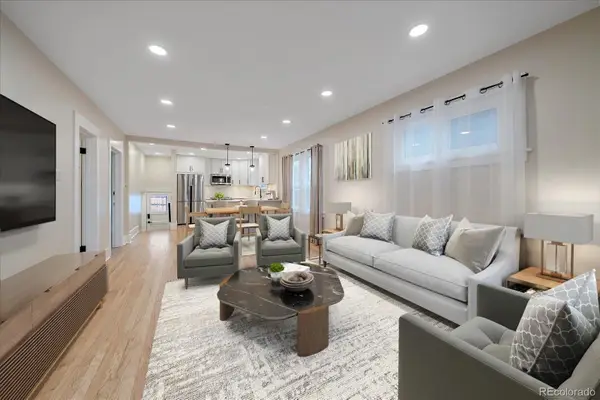 $799,000Coming Soon3 beds 2 baths
$799,000Coming Soon3 beds 2 baths2082 S Lincoln Street, Denver, CO 80210
MLS# 1890516Listed by: KENTWOOD REAL ESTATE DTC, LLC - Open Sat, 11am to 2pmNew
 $699,000Active4 beds 4 baths2,578 sq. ft.
$699,000Active4 beds 4 baths2,578 sq. ft.11571 E 26th Avenue, Denver, CO 80238
MLS# 8311938Listed by: MIKE DE BELL REAL ESTATE - New
 $550,000Active2 beds 2 baths1,179 sq. ft.
$550,000Active2 beds 2 baths1,179 sq. ft.1655 N Humboldt Street #206, Denver, CO 80218
MLS# 9757679Listed by: REDFIN CORPORATION - New
 $550,000Active1 beds 1 baths869 sq. ft.
$550,000Active1 beds 1 baths869 sq. ft.4200 W 17th Avenue #327, Denver, CO 80204
MLS# 1579102Listed by: COMPASS - DENVER - New
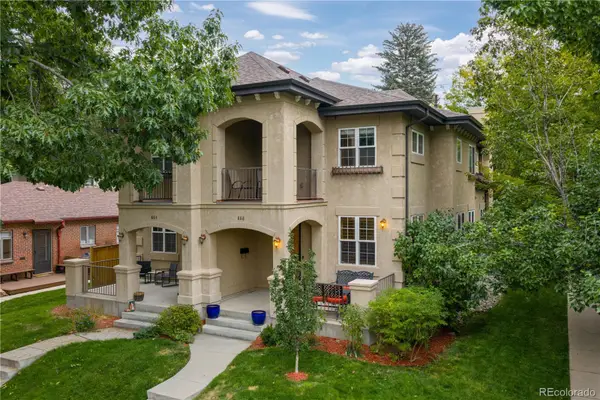 $1,250,000Active5 beds 4 baths2,991 sq. ft.
$1,250,000Active5 beds 4 baths2,991 sq. ft.888 S Emerson Street, Denver, CO 80209
MLS# 2197654Listed by: REDFIN CORPORATION - New
 $815,000Active2 beds 3 baths2,253 sq. ft.
$815,000Active2 beds 3 baths2,253 sq. ft.620 N Emerson Street, Denver, CO 80218
MLS# 2491798Listed by: COMPASS - DENVER - New
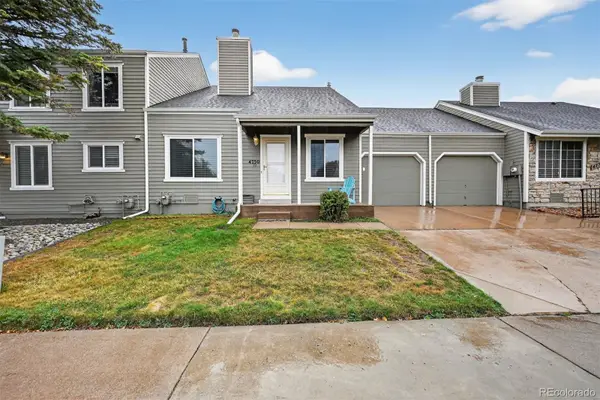 $450,000Active3 beds 2 baths1,389 sq. ft.
$450,000Active3 beds 2 baths1,389 sq. ft.4750 S Dudley Street #19, Littleton, CO 80123
MLS# 3636489Listed by: MB REYNEBEAU & CO - New
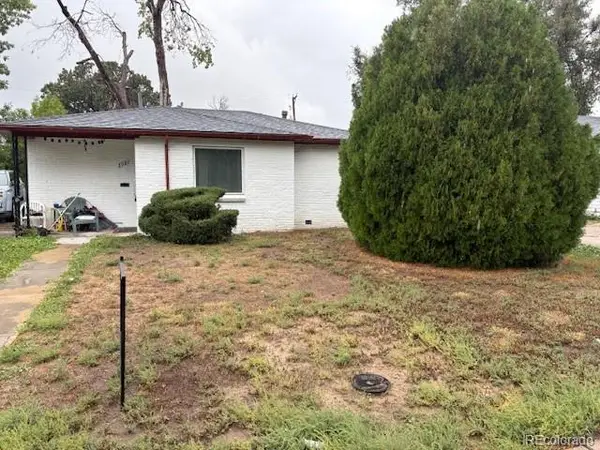 $465,000Active3 beds 1 baths893 sq. ft.
$465,000Active3 beds 1 baths893 sq. ft.2921 Jasmine Street, Denver, CO 80207
MLS# 4991896Listed by: LACY'S REALTY LLC - New
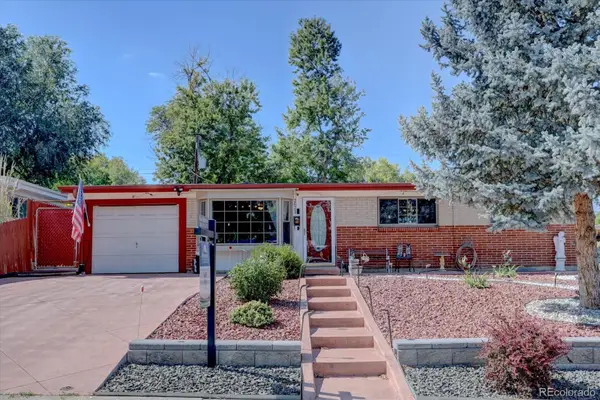 $520,000Active4 beds 2 baths2,339 sq. ft.
$520,000Active4 beds 2 baths2,339 sq. ft.2621 S Perry Street S, Denver, CO 80219
MLS# 5224402Listed by: R SQUARED REALTY EXPERTS - New
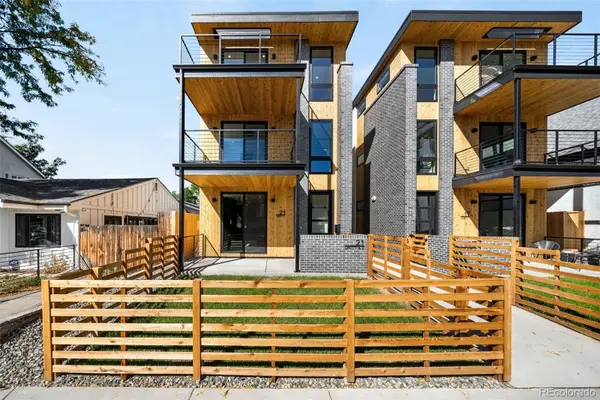 $899,000Active3 beds 4 baths1,803 sq. ft.
$899,000Active3 beds 4 baths1,803 sq. ft.21 S Pennsylvania Street #1, Denver, CO 80209
MLS# 5818133Listed by: COMPASS - DENVER
