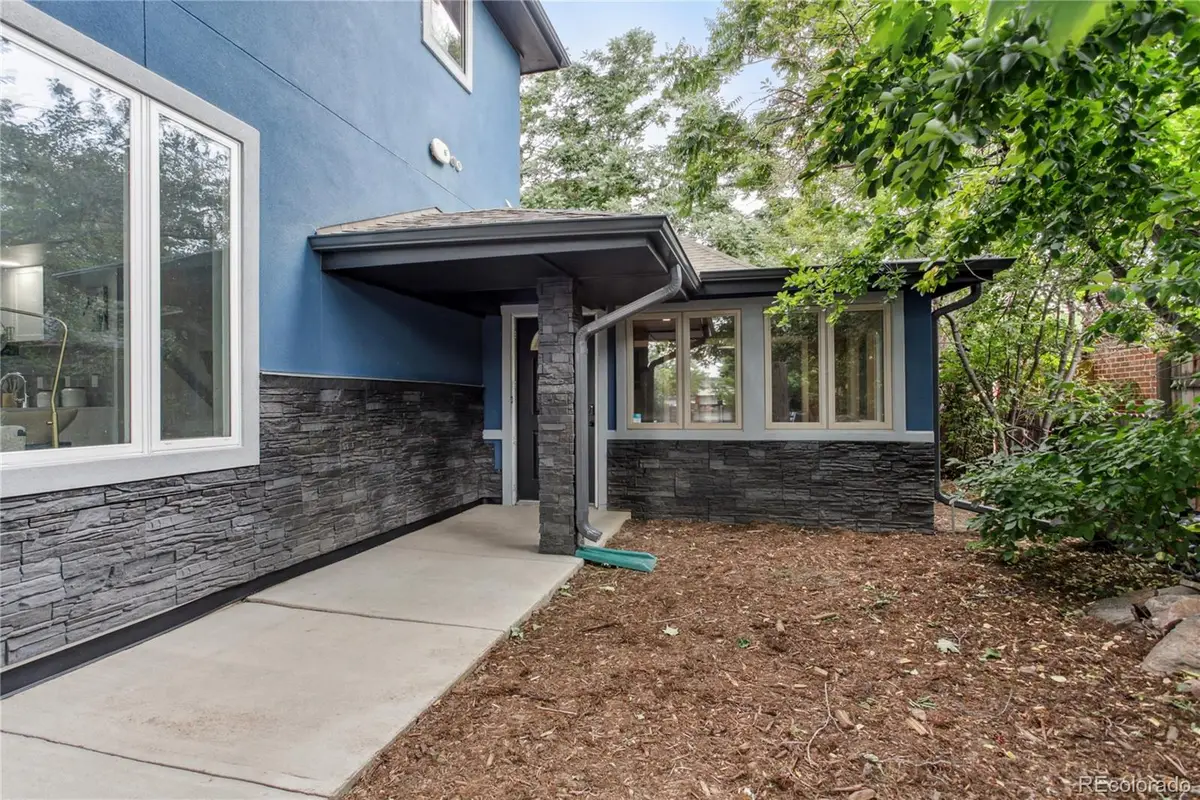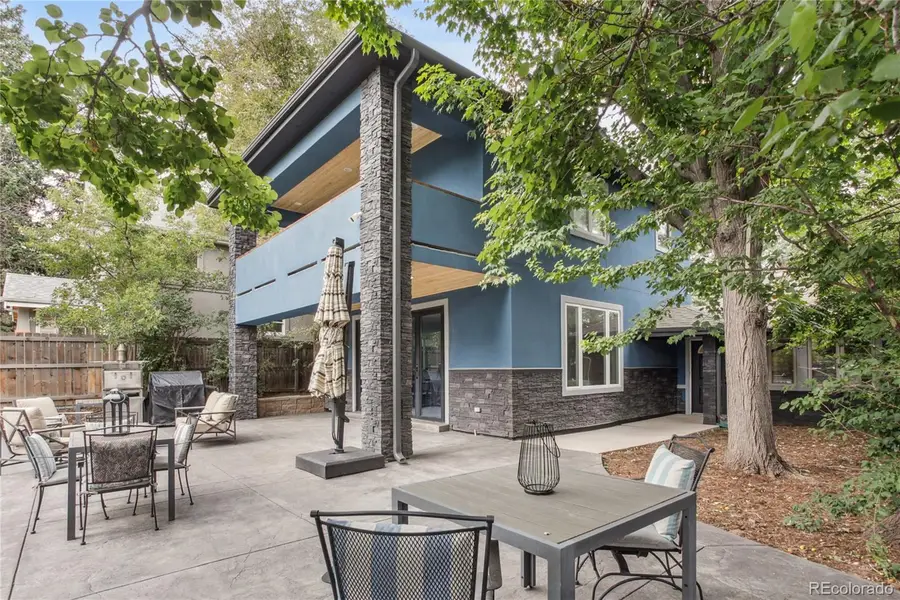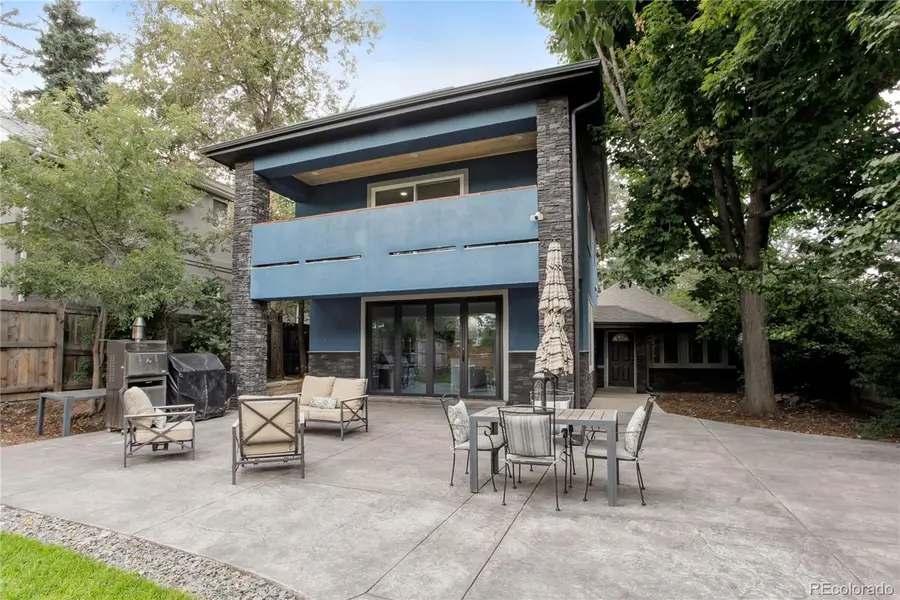2143 S Downing Street, Denver, CO 80210
Local realty services provided by:Better Homes and Gardens Real Estate Kenney & Company



Listed by:angela steinerAngela@TheTuckerTeam.net,303-947-1800
Office:sterling real estate group inc
MLS#:6435776
Source:ML
Price summary
- Price:$825,000
- Price per sq. ft.:$275.28
About this home
A rare blend of vintage charm and modern luxury in the heart of Platt Park! Thoughtfully expanded with a stunning two-story addition in 2020, this unique home offers flexible living options - ideal for multigenerational living or potential income opportunities. Designed with dual living spaces in mind, the original bungalow side lives like a separate ranch-style home, featuring a generous entry, original hardwood floors, fresh paint, updated lighting, two cozy bedrooms, an updated bath with custom tile, a dedicated dining area, and its own stackable washer and dryer. The new addition opens to an expansive kitchen, a spacious dining area, and a bright living room with a three-panel folding glass wall that leads to a beautifully landscaped and fenced backyard with a stamped concrete patio - perfect for entertaining or relaxing. Upstairs, the private primary suite feels like a retreat, boasting a custom walk-in closet and its own large balcony. The finished basement adds bonus space with a large rec room and half bath. Additional highlights include smart home features, a tankless water heater, leased solar panels with a low monthly payment, and a newer roof with transferable warranty. And at this price per square foot, it's an incredible value for Platt Park - an opportunity rarely seen in this coveted neighborhood. This is a one-of-a-kind gem - come see the possibilities for yourself!
Contact an agent
Home facts
- Year built:2020
- Listing Id #:6435776
Rooms and interior
- Bedrooms:3
- Total bathrooms:4
- Half bathrooms:1
- Living area:2,997 sq. ft.
Heating and cooling
- Cooling:Central Air
- Heating:Baseboard, Forced Air, Hot Water, Natural Gas
Structure and exterior
- Roof:Composition
- Year built:2020
- Building area:2,997 sq. ft.
- Lot area:0.14 Acres
Schools
- High school:South
- Middle school:Grant
- Elementary school:Asbury
Utilities
- Water:Public
- Sewer:Public Sewer
Finances and disclosures
- Price:$825,000
- Price per sq. ft.:$275.28
- Tax amount:$2,638 (2023)
New listings near 2143 S Downing Street
- Open Fri, 3 to 5pmNew
 $575,000Active2 beds 1 baths1,234 sq. ft.
$575,000Active2 beds 1 baths1,234 sq. ft.2692 S Quitman Street, Denver, CO 80219
MLS# 3892078Listed by: MILEHIMODERN - New
 $174,000Active1 beds 2 baths1,200 sq. ft.
$174,000Active1 beds 2 baths1,200 sq. ft.9625 E Center Avenue #10C, Denver, CO 80247
MLS# 4677310Listed by: LARK & KEY REAL ESTATE - New
 $425,000Active2 beds 1 baths816 sq. ft.
$425,000Active2 beds 1 baths816 sq. ft.1205 W 39th Avenue, Denver, CO 80211
MLS# 9272130Listed by: LPT REALTY - New
 $379,900Active2 beds 2 baths1,668 sq. ft.
$379,900Active2 beds 2 baths1,668 sq. ft.7865 E Mississippi Avenue #1601, Denver, CO 80247
MLS# 9826565Listed by: RE/MAX LEADERS - New
 $659,000Active5 beds 3 baths2,426 sq. ft.
$659,000Active5 beds 3 baths2,426 sq. ft.3385 Poplar Street, Denver, CO 80207
MLS# 3605934Listed by: MODUS REAL ESTATE - Open Sun, 1 to 3pmNew
 $305,000Active1 beds 1 baths635 sq. ft.
$305,000Active1 beds 1 baths635 sq. ft.444 17th Street #205, Denver, CO 80202
MLS# 4831273Listed by: RE/MAX PROFESSIONALS - Open Sun, 1 to 4pmNew
 $1,550,000Active7 beds 4 baths4,248 sq. ft.
$1,550,000Active7 beds 4 baths4,248 sq. ft.2690 Stuart Street, Denver, CO 80212
MLS# 5632469Listed by: YOUR CASTLE REAL ESTATE INC - Coming Soon
 $2,895,000Coming Soon5 beds 6 baths
$2,895,000Coming Soon5 beds 6 baths2435 S Josephine Street, Denver, CO 80210
MLS# 5897425Listed by: RE/MAX OF CHERRY CREEK - New
 $1,900,000Active2 beds 4 baths4,138 sq. ft.
$1,900,000Active2 beds 4 baths4,138 sq. ft.1201 N Williams Street #17A, Denver, CO 80218
MLS# 5905529Listed by: LIV SOTHEBY'S INTERNATIONAL REALTY - New
 $590,000Active4 beds 2 baths1,835 sq. ft.
$590,000Active4 beds 2 baths1,835 sq. ft.3351 Poplar Street, Denver, CO 80207
MLS# 6033985Listed by: MODUS REAL ESTATE
