2157 S Logan Street, Denver, CO 80210
Local realty services provided by:Better Homes and Gardens Real Estate Kenney & Company
Listed by:nicole brooksNicolebrooks@mynewera.com,720-808-7344
Office:your castle realty llc.
MLS#:4363376
Source:ML
Price summary
- Price:$1,099,000
- Price per sq. ft.:$334.04
About this home
Welcome to your next home—Perfectly placed between the quaint vibes of South Pearl Street with Farmer’s Markets, festivals and the buzz of South Broadway, this modern masterpiece offers walkability, livability, and brag-ability. Harvard Gulch Park and Rec Center/Pool/golf course? Light rail? Steps away. Breweries? Around the corner. The close Platte River Bike Trail-very bikable!
Upon entry, you're greeted by hardwood floors and natural light that pour through oversized windows. The open dining area flows into a chef’s kitchen with quartz counters, Bosch appliances, a gas stove, pop up range vent, and custom cabinetry. It’s designed for real life and Instagram. The great room has a sleek gas fireplace and a practical mudroom—because Colorado life means tracking in a little nature now and then but don't worry, it’s all been freshly updated for you: new interior paint thought-out (2025), brand-new carpet upstairs, and a crisp new coat on the exterior—because who doesn’t love the smell of new carpet?
Upstairs, the primary suite delivers a true escape: walk-in closet, spa-like 5-piece bath, soaking tub, euro-glass shower with modern non-shared three head shower system (tankless water heater installed 2021, so don't worry, shower for a while!) and dual vanity for harmonious mornings. Two more bedrooms, a full bath, and laundry round out this level.
The top floor is your flex zone: office, gym, studio, etc. A wraparound rooftop deck offers mountain views and killer sunsets. Wet bar and beverage fridge included! Bonus, the ceilings are high and slant north, eliminating all that snow melt and rain run-off!
Downstairs? A finished basement with high ceilings, a large rec/media room, full bath, and fourth bedroom and a massive storage closet!
Out front and back enjoy small low-maintenance yards perfect for a little gardening or to make a pup happy! Sprinklers? Check!
Check with Listing Agent on our lender incentive! Free 1yr 1% rate buy down for qualifying borrowers!
Contact an agent
Home facts
- Year built:2015
- Listing ID #:4363376
Rooms and interior
- Bedrooms:4
- Total bathrooms:4
- Full bathrooms:3
- Half bathrooms:1
- Living area:3,290 sq. ft.
Heating and cooling
- Cooling:Central Air
- Heating:Forced Air, Natural Gas
Structure and exterior
- Roof:Membrane, Rolled/Hot Mop
- Year built:2015
- Building area:3,290 sq. ft.
- Lot area:0.07 Acres
Schools
- High school:South
- Middle school:Grant
- Elementary school:Asbury
Utilities
- Water:Public
- Sewer:Public Sewer
Finances and disclosures
- Price:$1,099,000
- Price per sq. ft.:$334.04
- Tax amount:$5,318 (2024)
New listings near 2157 S Logan Street
- Open Sat, 1 to 3pmNew
 $825,000Active4 beds 2 baths2,470 sq. ft.
$825,000Active4 beds 2 baths2,470 sq. ft.1200 Dahlia Street, Denver, CO 80220
MLS# 1609853Listed by: COMPASS - DENVER - Coming Soon
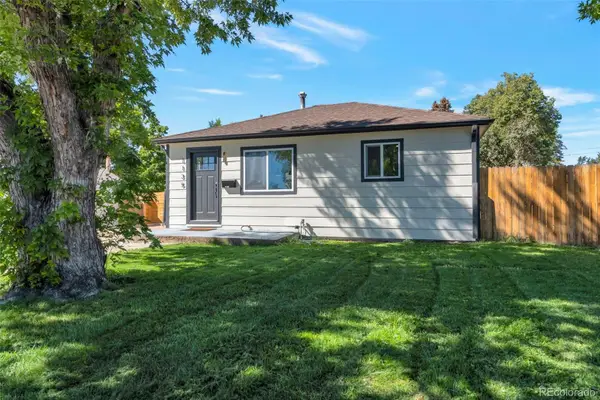 $440,000Coming Soon3 beds 1 baths
$440,000Coming Soon3 beds 1 baths1135 S Vrain Street, Denver, CO 80219
MLS# 3091064Listed by: DNVR REALTY & FINANCING LLC - Coming Soon
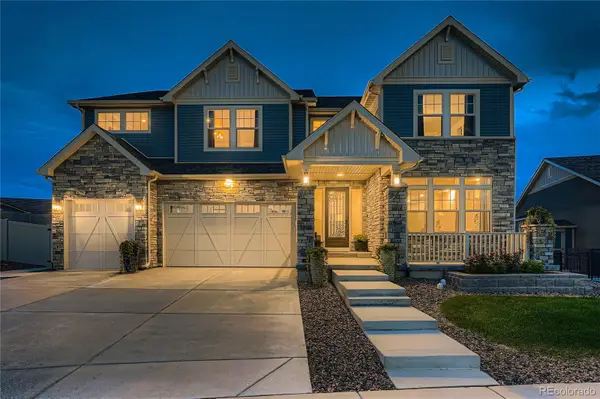 $1,100,000Coming Soon5 beds 4 baths
$1,100,000Coming Soon5 beds 4 baths20858 E 49th Drive, Denver, CO 80249
MLS# 4997271Listed by: HOMESMART - Coming Soon
 $515,000Coming Soon4 beds 4 baths
$515,000Coming Soon4 beds 4 baths8364 E Radcliff Avenue #398, Denver, CO 80237
MLS# 8853207Listed by: COLDWELL BANKER REALTY 24 - New
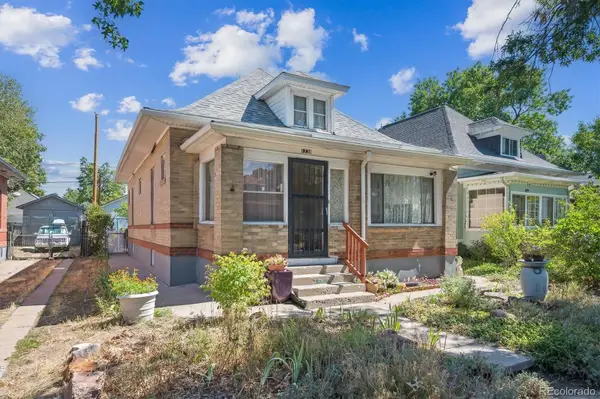 $620,000Active4 beds 1 baths1,771 sq. ft.
$620,000Active4 beds 1 baths1,771 sq. ft.1238 S Lincoln Street, Denver, CO 80210
MLS# 9083738Listed by: RE/MAX PROFESSIONALS - Open Sun, 11am to 1pmNew
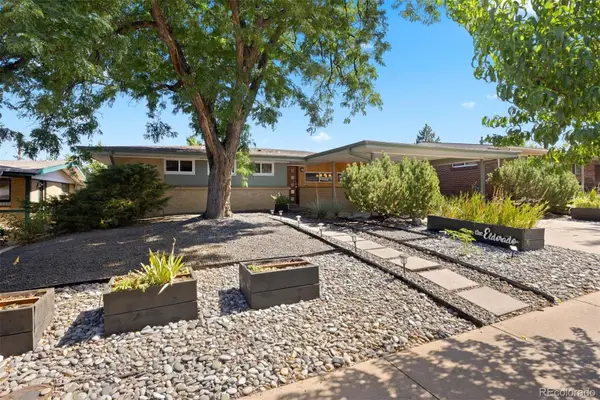 $600,000Active3 beds 2 baths1,710 sq. ft.
$600,000Active3 beds 2 baths1,710 sq. ft.2710 S Lowell Boulevard, Denver, CO 80236
MLS# 1958209Listed by: LIV SOTHEBY'S INTERNATIONAL REALTY - New
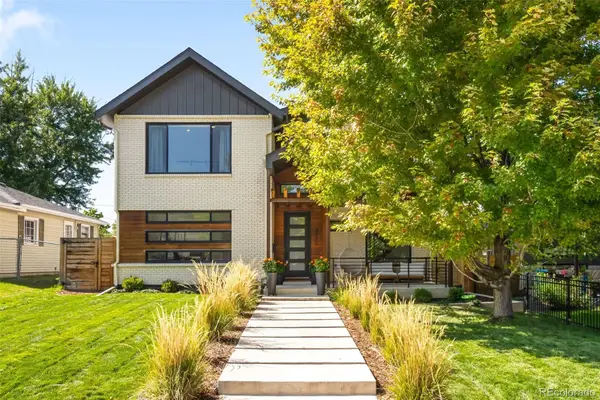 $2,195,000Active5 beds 5 baths4,373 sq. ft.
$2,195,000Active5 beds 5 baths4,373 sq. ft.3275 S Clermont Street, Denver, CO 80222
MLS# 2493499Listed by: COMPASS - DENVER - Open Sat, 1 to 3pmNew
 $799,995Active2 beds 2 baths1,588 sq. ft.
$799,995Active2 beds 2 baths1,588 sq. ft.1584 S Sherman Street, Denver, CO 80210
MLS# 3535974Listed by: COLORADO HOME REALTY - New
 $505,130Active3 beds 3 baths1,537 sq. ft.
$505,130Active3 beds 3 baths1,537 sq. ft.22686 E 47th Place, Aurora, CO 80019
MLS# 4626414Listed by: LANDMARK RESIDENTIAL BROKERAGE - New
 $575,000Active5 beds 3 baths2,588 sq. ft.
$575,000Active5 beds 3 baths2,588 sq. ft.2826 S Lamar Street, Denver, CO 80227
MLS# 4939095Listed by: FORTALEZA REALTY LLC
