2195 S Downing Street, Denver, CO 80210
Local realty services provided by:Better Homes and Gardens Real Estate Kenney & Company
Listed by:jennifer reinhardtjennifer@realatlas.com,303-514-8491
Office:atlas real estate group
MLS#:9766913
Source:ML
Price summary
- Price:$715,000
- Price per sq. ft.:$377.51
About this home
Welcome to 2195 S Downing St, a beautiful home in the heart of Denver’s sought-after Rosedale neighborhood. This residence offers timeless charm, impressive versatility, and a prime location, making it an exceptional opportunity. Thoughtfully designed, the home features four bedrooms, two kitchens, and two spacious living areas, providing ample space and flexibility to suit a variety of needs.
Step inside to a light-filled, open floor plan where natural sunlight and a seamless flow create a warm, inviting atmosphere. Refinished hardwood floors add classic elegance and durability to the main level, complementing the home’s character. The kitchen features upgraded cabinets, stainless steel appliances, and stone countertops. The lower level features a private walk-out entrance, a full kitchen, and a full bathroom, making it ideal for hosting guests, creating a dedicated home office, or generating additional rental income.
The main level includes two bedrooms and a full bathroom, while the lower level offers two more bedrooms and another full bathroom, for a total of four bedrooms and two full baths. Outside, the detached two-car garage provides secure off-street parking and extra storage for vehicles, equipment, or hobbies. The beautifully landscaped yard, with its lush lawn and vibrant flowering plants, creates the perfect setting for relaxation or entertaining.
Located near the University of Denver, this home offers the best of both worlds — neighborhood charm and urban convenience. Enjoy easy access to parks, restaurants, shops, and some of Denver’s top amenities, all within a walkable and vibrant community.
Move-in ready, 2195 S Downing St is a rare find combining space, flexibility, and location. Schedule a showing today — this home won’t last long!
Contact an agent
Home facts
- Year built:1940
- Listing ID #:9766913
Rooms and interior
- Bedrooms:4
- Total bathrooms:2
- Full bathrooms:2
- Living area:1,894 sq. ft.
Heating and cooling
- Cooling:Central Air
- Heating:Forced Air
Structure and exterior
- Roof:Composition
- Year built:1940
- Building area:1,894 sq. ft.
- Lot area:0.14 Acres
Schools
- High school:South
- Middle school:Grant
- Elementary school:Asbury
Utilities
- Sewer:Public Sewer
Finances and disclosures
- Price:$715,000
- Price per sq. ft.:$377.51
- Tax amount:$3,399 (2024)
New listings near 2195 S Downing Street
- Open Sat, 1 to 3pmNew
 $825,000Active4 beds 2 baths2,470 sq. ft.
$825,000Active4 beds 2 baths2,470 sq. ft.1200 Dahlia Street, Denver, CO 80220
MLS# 1609853Listed by: COMPASS - DENVER - Coming Soon
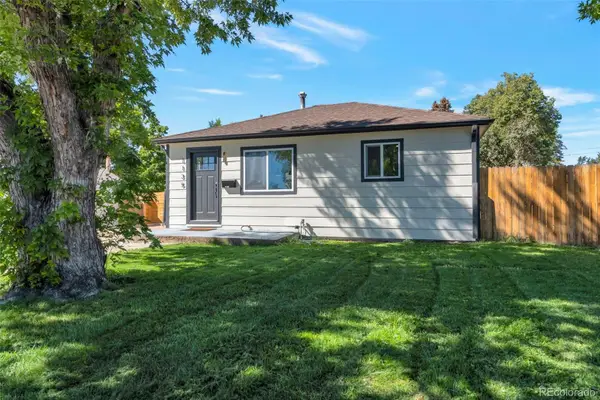 $440,000Coming Soon3 beds 1 baths
$440,000Coming Soon3 beds 1 baths1135 S Vrain Street, Denver, CO 80219
MLS# 3091064Listed by: DNVR REALTY & FINANCING LLC - Coming Soon
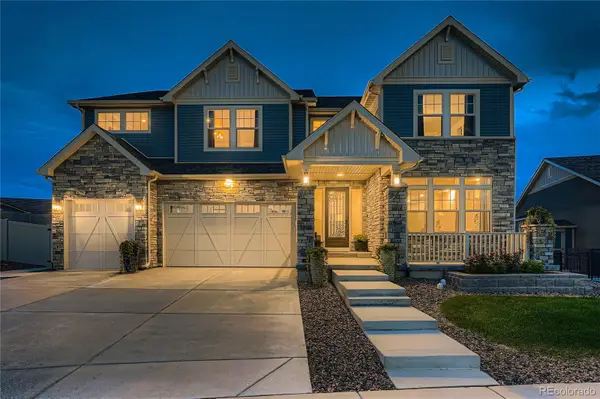 $1,100,000Coming Soon5 beds 4 baths
$1,100,000Coming Soon5 beds 4 baths20858 E 49th Drive, Denver, CO 80249
MLS# 4997271Listed by: HOMESMART - Coming Soon
 $515,000Coming Soon4 beds 4 baths
$515,000Coming Soon4 beds 4 baths8364 E Radcliff Avenue #398, Denver, CO 80237
MLS# 8853207Listed by: COLDWELL BANKER REALTY 24 - New
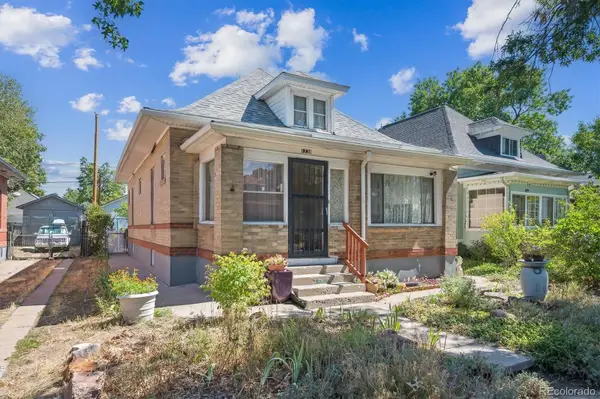 $620,000Active4 beds 1 baths1,771 sq. ft.
$620,000Active4 beds 1 baths1,771 sq. ft.1238 S Lincoln Street, Denver, CO 80210
MLS# 9083738Listed by: RE/MAX PROFESSIONALS - Open Sun, 11am to 1pmNew
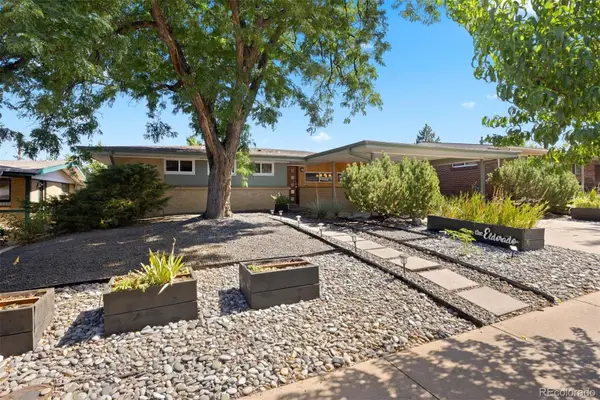 $600,000Active3 beds 2 baths1,710 sq. ft.
$600,000Active3 beds 2 baths1,710 sq. ft.2710 S Lowell Boulevard, Denver, CO 80236
MLS# 1958209Listed by: LIV SOTHEBY'S INTERNATIONAL REALTY - New
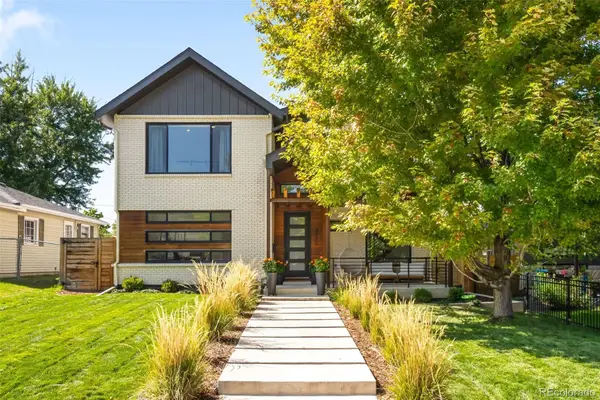 $2,195,000Active5 beds 5 baths4,373 sq. ft.
$2,195,000Active5 beds 5 baths4,373 sq. ft.3275 S Clermont Street, Denver, CO 80222
MLS# 2493499Listed by: COMPASS - DENVER - Open Sat, 1 to 3pmNew
 $799,995Active2 beds 2 baths1,588 sq. ft.
$799,995Active2 beds 2 baths1,588 sq. ft.1584 S Sherman Street, Denver, CO 80210
MLS# 3535974Listed by: COLORADO HOME REALTY - New
 $505,130Active3 beds 3 baths1,537 sq. ft.
$505,130Active3 beds 3 baths1,537 sq. ft.22686 E 47th Place, Aurora, CO 80019
MLS# 4626414Listed by: LANDMARK RESIDENTIAL BROKERAGE - New
 $575,000Active5 beds 3 baths2,588 sq. ft.
$575,000Active5 beds 3 baths2,588 sq. ft.2826 S Lamar Street, Denver, CO 80227
MLS# 4939095Listed by: FORTALEZA REALTY LLC
