221 S Garfield Street #213, Denver, CO 80209
Local realty services provided by:Better Homes and Gardens Real Estate Kenney & Company

Listed by:elaina fleckkhaki@theflecksisters.com,720-413-2082
Office:camber realty, ltd
MLS#:6238782
Source:ML
Sorry, we are unable to map this address
Price summary
- Price:$575,000
- Monthly HOA dues:$414
About this home
Tucked along a peaceful tree-lined street just moments from the energy of Cherry Creek, this residence offers a rare blend of privacy, space, and premier location. With 1,581 square feet spread across the top two floors, the home lives much like a townhouse—no neighbors above, exterior entrance and thoughtfully separated living and sleeping areas.
Oversized windows that open to a serene courtyard, flood the interior with natural light. Step outside to the private balcony, perfect for morning coffee or an evening wind-down, complete with a storage closet for added convenience.
The main level offers a welcoming living space anchored by a cozy fireplace. The living space expands to a light and bright den off of the kitchen making for a well-designed flow for everyday living and entertaining. Upstairs there are two spacious bedrooms, a thoughtfully updated full bathroom and a primary suite that includes a beautifully refreshed 5-piece en-suite bathroom, offering a comfortable and private retreat.
A stylishly updated powder room on the main level along with a dedicated laundry room adds convenience for guests. Storage is generous throughout, including multiple closets and a private storage room inside the secure garage and off of the balcony. Even more exceptional—this unit comes with 3 deeded parking spots, an uncommon find in this neighborhood and price point, with the potential to rent one out for additional income.
With a newer furnace, updated bathrooms, and recent water heater and carpet replacement, much of the heavy lifting has already been done.
Enjoy low HOA dues and unbeatable access to Cherry Creek's best—walk to Cherry Creek Mall, Pulaski Park, Gate Tennis Courts, Cherry Creek Trail, and a standout list of restaurants including Barolo Grill, Le Colonial, Cherry Creek Grill, and Hillstone.
Townhome-style living meets turnkey comfort, all in one of Denver’s most desirable neighborhoods.
Contact an agent
Home facts
- Year built:1985
- Listing Id #:6238782
Rooms and interior
- Bedrooms:2
- Total bathrooms:3
- Full bathrooms:2
- Half bathrooms:1
Heating and cooling
- Cooling:Central Air
- Heating:Forced Air
Structure and exterior
- Year built:1985
Schools
- High school:George Washington
- Middle school:Hill
- Elementary school:Steck
Utilities
- Water:Public
- Sewer:Public Sewer
Finances and disclosures
- Price:$575,000
- Tax amount:$2,928 (2024)
New listings near 221 S Garfield Street #213
- Open Sat, 1 to 4pmNew
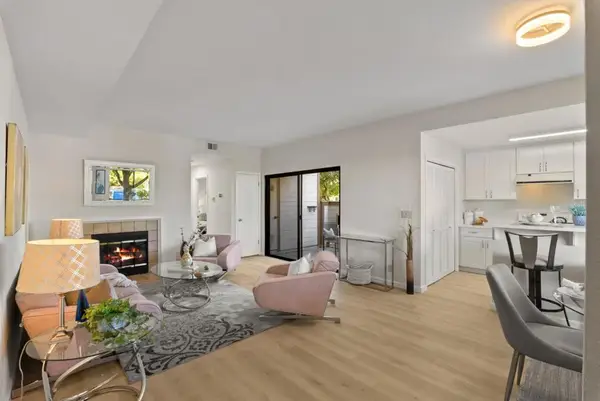 $749,000Active2 beds 2 baths988 sq. ft.
$749,000Active2 beds 2 baths988 sq. ft.1340 Meadow Ridge Circle, San Jose, CA 95131
MLS# ML82018143Listed by: KW BAY AREA ESTATES - New
 $1,449,000Active3 beds 2 baths1,260 sq. ft.
$1,449,000Active3 beds 2 baths1,260 sq. ft.1464 Lucena Court, San Jose, CA 95132
MLS# ML82018150Listed by: COMPASS - New
 $925,900Active2 beds 3 baths1,198 sq. ft.
$925,900Active2 beds 3 baths1,198 sq. ft.5976 Virtual Court, San Jose, CA 95119
MLS# ML82018153Listed by: TRI POINTE HOMES BAY AREA - Open Sat, 11am to 4pmNew
 $1,499,888Active3 beds 2 baths1,178 sq. ft.
$1,499,888Active3 beds 2 baths1,178 sq. ft.2412 Stokes Street, San Jose, CA 95128
MLS# ML82017724Listed by: REAL ESTATE EXPERTS - Open Sat, 1 to 4pmNew
 $1,298,000Active4 beds 2 baths1,603 sq. ft.
$1,298,000Active4 beds 2 baths1,603 sq. ft.576 Albion Drive, San Jose, CA 95136
MLS# ML82017833Listed by: COMPASS - Open Sat, 11am to 1pmNew
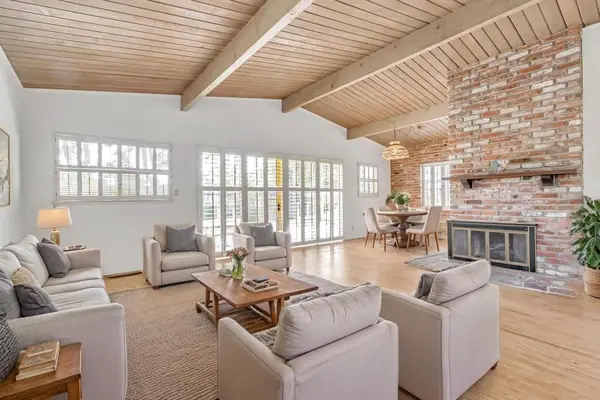 $1,880,000Active4 beds 3 baths2,128 sq. ft.
$1,880,000Active4 beds 3 baths2,128 sq. ft.1461 Norman Avenue, San Jose, CA 95125
MLS# ML82018133Listed by: PROPERTY MANAGEMENT-SILICON VALLEY - Open Sat, 1 to 4pmNew
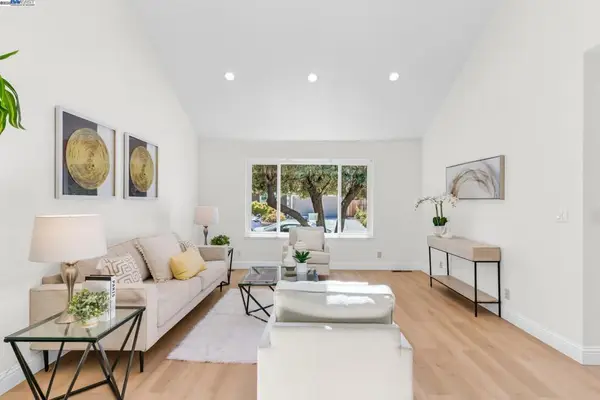 $1,499,000Active3 beds 3 baths1,398 sq. ft.
$1,499,000Active3 beds 3 baths1,398 sq. ft.Address Withheld By Seller, San Jose, CA 95148
MLS# 41104776Listed by: COMPASS - Open Sat, 1:30 to 4:30pmNew
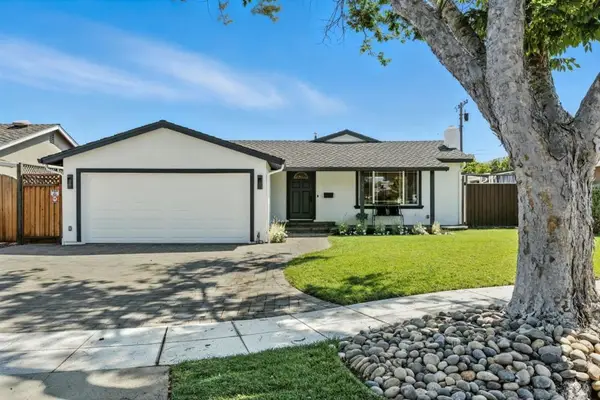 $1,688,000Active3 beds 2 baths1,520 sq. ft.
$1,688,000Active3 beds 2 baths1,520 sq. ft.1374 Annapolis Way, San Jose, CA 95118
MLS# ML82018123Listed by: INTERO REAL ESTATE SERVICES - Open Sat, 1:30 to 4:30pmNew
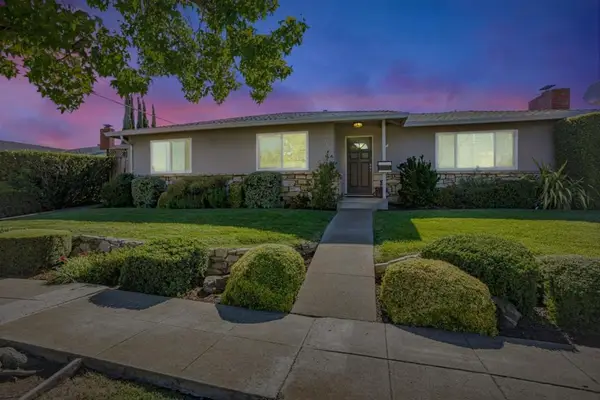 $2,125,000Active3 beds 2 baths1,738 sq. ft.
$2,125,000Active3 beds 2 baths1,738 sq. ft.4009 Rondeau Drive, San Jose, CA 95124
MLS# ML82018124Listed by: COLDWELL BANKER REALTY - Open Sat, 1:30 to 4pmNew
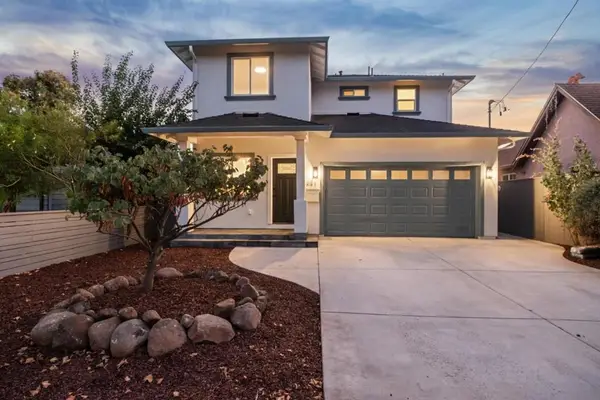 $1,299,950Active4 beds 3 baths1,785 sq. ft.
$1,299,950Active4 beds 3 baths1,785 sq. ft.221 S 21st Street, San Jose, CA 95116
MLS# ML82018130Listed by: INTERO REAL ESTATE SERVICES
