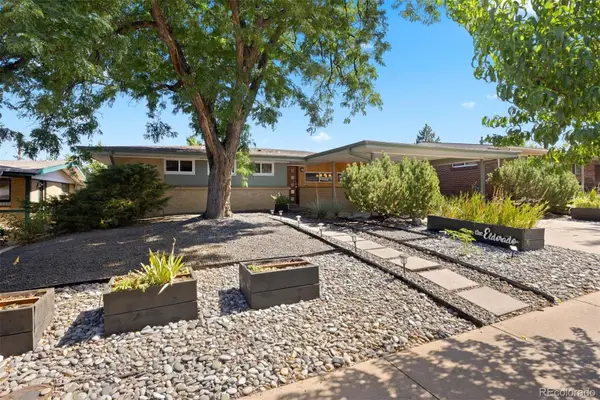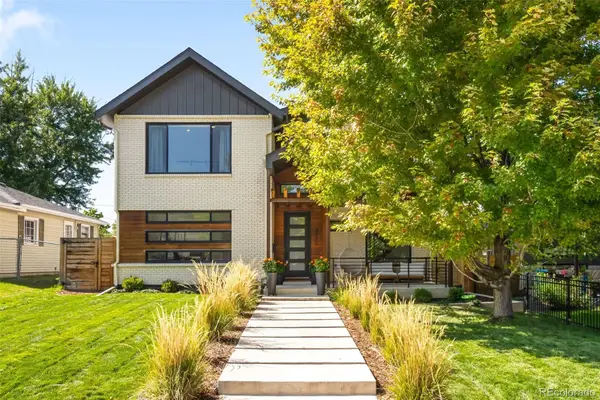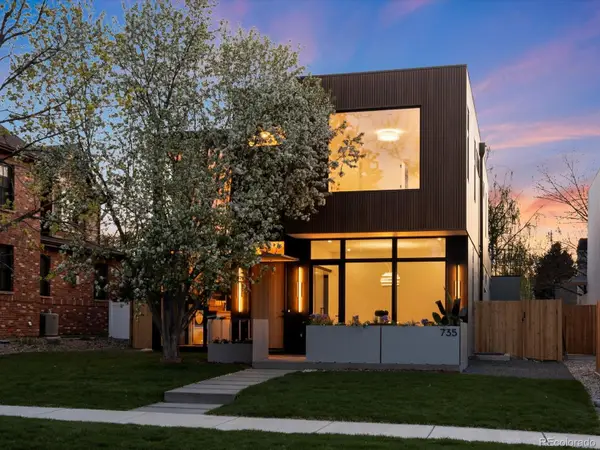2223 W 34th Avenue, Denver, CO 80211
Local realty services provided by:Better Homes and Gardens Real Estate Kenney & Company
Listed by:hannah safarihannah.safari@gmail.com,720-238-5261
Office:compass - denver
MLS#:7694936
Source:ML
Price summary
- Price:$1,325,000
- Price per sq. ft.:$432.44
About this home
Situated in the heart of LoHi, this meticulously maintained 3 bed, 5 bath, tandem duplex showcases Denver living at its best. Upon entering the home, immediately notice Moooi light fixtures in the dining and living areas, natural light, and open floorplan with accordion patio doors opening to the backyard. The chef’s kitchen features Bosch microwave and dual fuel gas range situated on a large island with plenty of storage. The living area features a custom entertainment center and fireplace. Retreat to the primary ensuite complete with a soaking tub, walk in closet, and private balcony. The rooftop deck is truly the highlight of this home complete with newly powder coated railings and wired for outdoor speakers. Other recent updates include a freshly painted interior 2025, refinished floors 2025, new sump pump 2025, and new basement ejector pump 2024, new landscaping and fence in front yard 2024. Home includes oversized 2 car garage with 2 additional off alley parking spots. Walking distance to some of the best restaurants and shopping Denver has to offer including staples like Linger, Bar Dough, Uncle, and Little Man Ice Cream.
Contact an agent
Home facts
- Year built:2014
- Listing ID #:7694936
Rooms and interior
- Bedrooms:3
- Total bathrooms:5
- Full bathrooms:4
- Half bathrooms:1
- Living area:3,064 sq. ft.
Heating and cooling
- Cooling:Central Air
- Heating:Forced Air
Structure and exterior
- Roof:Membrane
- Year built:2014
- Building area:3,064 sq. ft.
Schools
- High school:North
- Middle school:Skinner
- Elementary school:Columbian
Utilities
- Sewer:Public Sewer
Finances and disclosures
- Price:$1,325,000
- Price per sq. ft.:$432.44
- Tax amount:$6,780 (2023)
New listings near 2223 W 34th Avenue
- Open Sun, 11am to 1pmNew
 $600,000Active3 beds 2 baths1,710 sq. ft.
$600,000Active3 beds 2 baths1,710 sq. ft.2710 S Lowell Boulevard, Denver, CO 80236
MLS# 1958209Listed by: LIV SOTHEBY'S INTERNATIONAL REALTY - New
 $2,195,000Active5 beds 5 baths4,373 sq. ft.
$2,195,000Active5 beds 5 baths4,373 sq. ft.3275 S Clermont Street, Denver, CO 80222
MLS# 2493499Listed by: COMPASS - DENVER - New
 $799,995Active2 beds 2 baths1,588 sq. ft.
$799,995Active2 beds 2 baths1,588 sq. ft.1584 S Sherman Street, Denver, CO 80210
MLS# 3535974Listed by: COLORADO HOME REALTY - New
 $505,130Active3 beds 3 baths1,537 sq. ft.
$505,130Active3 beds 3 baths1,537 sq. ft.22686 E 47th Place, Aurora, CO 80019
MLS# 4626414Listed by: LANDMARK RESIDENTIAL BROKERAGE - New
 $575,000Active5 beds 3 baths2,588 sq. ft.
$575,000Active5 beds 3 baths2,588 sq. ft.2826 S Lamar Street, Denver, CO 80227
MLS# 4939095Listed by: FORTALEZA REALTY LLC - New
 $895,000Active3 beds 3 baths2,402 sq. ft.
$895,000Active3 beds 3 baths2,402 sq. ft.2973 Julian Street, Denver, CO 80211
MLS# 6956832Listed by: KELLER WILLIAMS REALTY DOWNTOWN LLC - New
 $505,000Active1 beds 1 baths893 sq. ft.
$505,000Active1 beds 1 baths893 sq. ft.891 14th Street #1614, Denver, CO 80202
MLS# 9070738Listed by: HOMESMART - Coming Soon
 $775,000Coming Soon5 beds 3 baths
$775,000Coming Soon5 beds 3 baths4511 Federal Boulevard, Denver, CO 80211
MLS# 3411202Listed by: EXP REALTY, LLC - Coming Soon
 $400,000Coming Soon2 beds 1 baths
$400,000Coming Soon2 beds 1 baths405 Wolff Street, Denver, CO 80204
MLS# 5827644Listed by: GUIDE REAL ESTATE - New
 $3,200,000Active6 beds 5 baths5,195 sq. ft.
$3,200,000Active6 beds 5 baths5,195 sq. ft.735 S Elizabeth Street, Denver, CO 80209
MLS# 9496590Listed by: YOUR CASTLE REAL ESTATE INC
