2224 Valentia Street, Denver, CO 80238
Local realty services provided by:Better Homes and Gardens Real Estate Kenney & Company
Listed by:paul bishoppaulbishop745@hotmail.com,303-536-1786
Office:compass - denver
MLS#:2834183
Source:ML
Price summary
- Price:$499,975
- Price per sq. ft.:$427.69
- Monthly HOA dues:$249
About this home
Rarely available, 2 En-Suite Bedroom, 3 Bathroom Town-home in Artisan Plaza II. This very special 2 story home is arguably the Preferred floor-plan of the 4 options in the community featuring BOTH En-suite bedrooms on the second floor with a powder room on the main level. Additionally the kitchen/dining area is directly accessible to the secluded patio, perfect for grilling & al-fresco summer dining.There is no wasted space, unlike some of the other layouts; this perfectly designed Town-home lives like a "Petite Single Family Home" at a fraction of the price. The current owners have lovingly taken this ergonomic living space & improved every inch over their 9 year residency, all to the highest of standards. Improvements include: New engineered red oak flooring on the first floor & Premium vinyl plank flooring, plus Berber carpet, on the second floor. Designer paint throughout (including ceilings) new tile & refinished bathrooms. Premium shades & window treatments are all included. The kitchen features granite counters & new stainless steel, Kitchen Aid appliances including a conduction stove. The patio is bucolic, has been pampered w/plantings & outdoor features making it a space to enjoy rather than an afterthought. 2224 Valentia ST also boasts a TWO CAR ATTACHED GARAGE, w/additional storage for all your toys. Set back from the street the Mediterranean Stucco facade with concrete tile roof is simply stunning & a refreshing improvement to so many of the boxy alternatives. The HOA fees for AP II plus Master Community combine for only $300 per/mnth yet offers up so much. 6 pools, Rec Centres, biking trails, dog parks, that the now established Central Park Community provides. Minutes to Stanley Market. RTD's A-line, (a direct link to DIA & Downtown) Eastbridge & Northfield shops & restaurants, University of Colorado Hospital, Bluff View Nature Centre, The Natural Wildlife Refuge, THIS LOCATION is PREMIUM & this Town-home is the pick of the bunch. HURRY WILL NOT LAST!
Contact an agent
Home facts
- Year built:2007
- Listing ID #:2834183
Rooms and interior
- Bedrooms:2
- Total bathrooms:3
- Full bathrooms:2
- Half bathrooms:1
- Living area:1,169 sq. ft.
Heating and cooling
- Cooling:Central Air
- Heating:Forced Air, Natural Gas
Structure and exterior
- Roof:Shake
- Year built:2007
- Building area:1,169 sq. ft.
- Lot area:0.03 Acres
Schools
- High school:Northfield
- Middle school:Denver Discovery
- Elementary school:Westerly Creek
Utilities
- Water:Public
- Sewer:Public Sewer
Finances and disclosures
- Price:$499,975
- Price per sq. ft.:$427.69
- Tax amount:$3,982 (2024)
New listings near 2224 Valentia Street
- New
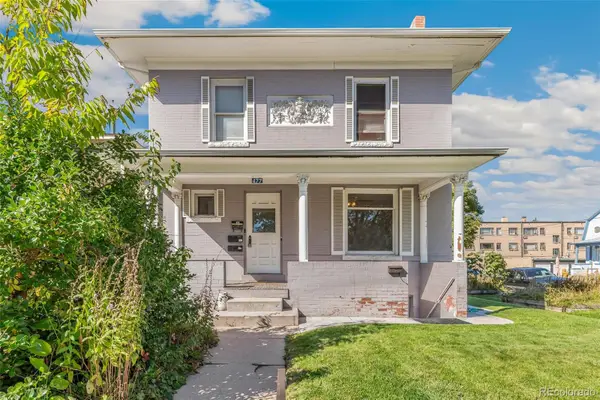 $775,000Active3 beds 4 baths2,262 sq. ft.
$775,000Active3 beds 4 baths2,262 sq. ft.477 N Pennsylvania Street, Denver, CO 80203
MLS# 4179093Listed by: NORTHPEAK COMMERCIAL ADVISORS, LLC - Coming Soon
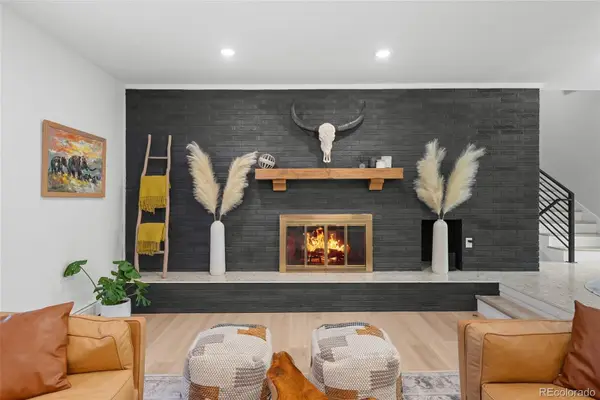 $1,270,000Coming Soon4 beds 4 baths
$1,270,000Coming Soon4 beds 4 baths6504 E Milan Place, Denver, CO 80237
MLS# 4374873Listed by: KELLER WILLIAMS INTEGRITY REAL ESTATE LLC - Coming Soon
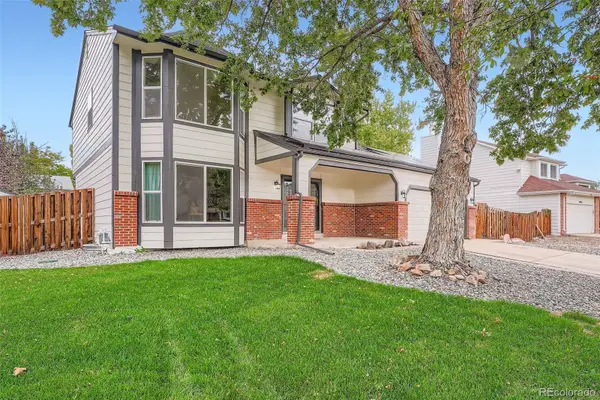 $569,900Coming Soon4 beds 4 baths
$569,900Coming Soon4 beds 4 baths19075 E 45th Avenue, Denver, CO 80249
MLS# 9342954Listed by: RE/MAX PROFESSIONALS - New
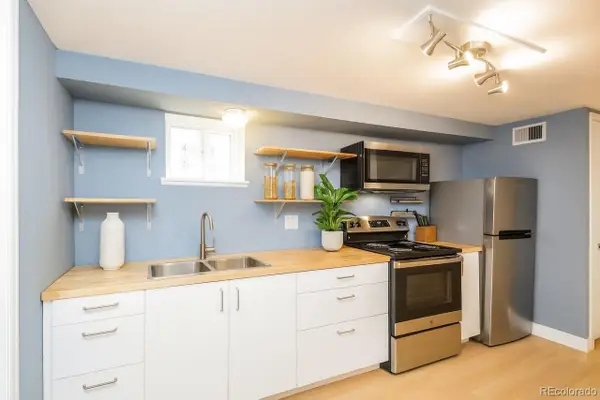 $225,000Active1 beds 1 baths541 sq. ft.
$225,000Active1 beds 1 baths541 sq. ft.1310 N Corona Street #A, Denver, CO 80218
MLS# 2419883Listed by: ATLAS REAL ESTATE GROUP - Coming Soon
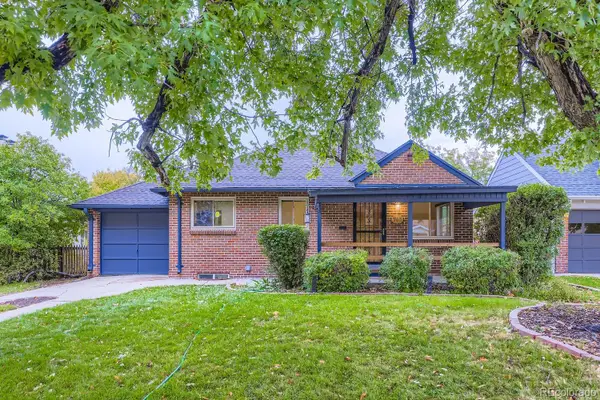 $735,000Coming Soon3 beds 2 baths
$735,000Coming Soon3 beds 2 baths742 Ivanhoe Street, Denver, CO 80220
MLS# 5704391Listed by: JPAR MODERN REAL ESTATE - Coming SoonOpen Sun, 1am to 3pm
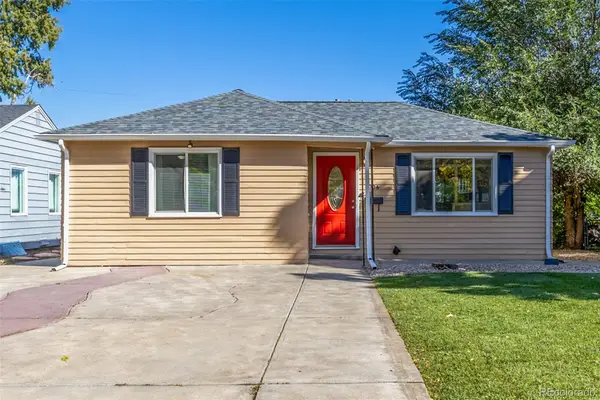 $525,000Coming Soon3 beds 2 baths
$525,000Coming Soon3 beds 2 baths4736 Wyandot Street, Denver, CO 80211
MLS# 7826369Listed by: DOWNTOWN PROPERTIES - Coming Soon
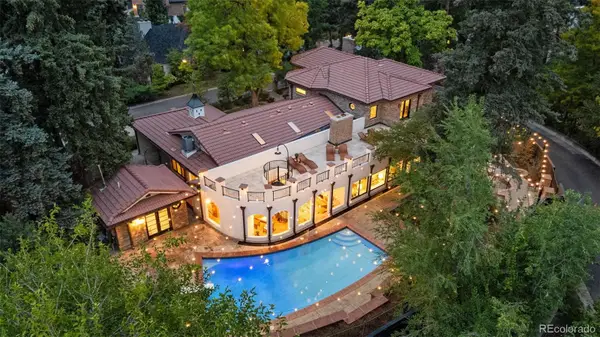 $4,200,000Coming Soon6 beds 6 baths
$4,200,000Coming Soon6 beds 6 baths2111 E Alameda Avenue, Denver, CO 80209
MLS# 2460821Listed by: CENTURY 21 MOORE REAL ESTATE - New
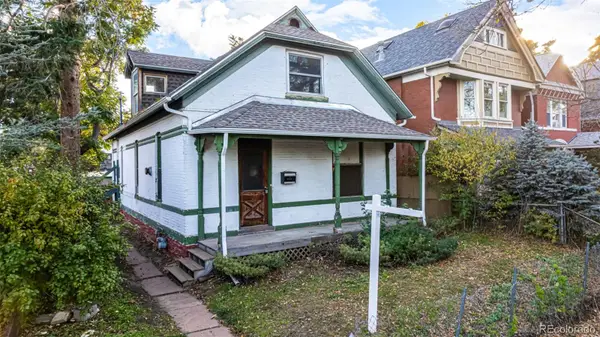 $495,000Active3 beds 3 baths1,628 sq. ft.
$495,000Active3 beds 3 baths1,628 sq. ft.2460 W 32nd Avenue, Denver, CO 80211
MLS# 2849349Listed by: COMPASS - DENVER - New
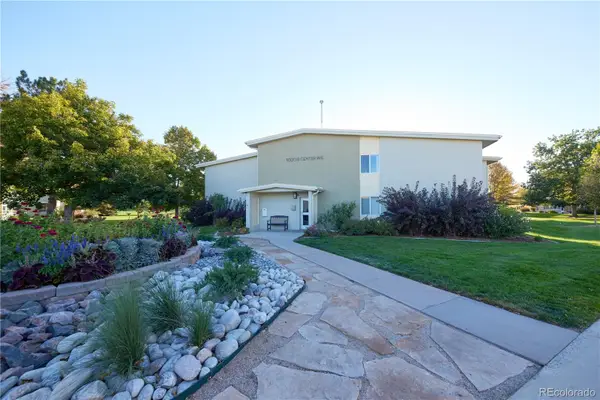 $240,000Active2 beds 2 baths1,200 sq. ft.
$240,000Active2 beds 2 baths1,200 sq. ft.9320 E Center Avenue #8B, Denver, CO 80247
MLS# 2959996Listed by: DUBROVA AND ASSOCIATE LLC - Open Sat, 11am to 1pmNew
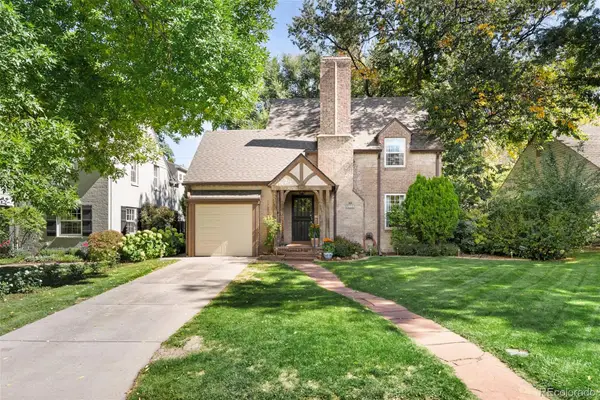 $1,025,000Active3 beds 2 baths1,980 sq. ft.
$1,025,000Active3 beds 2 baths1,980 sq. ft.636 Fairfax Street, Denver, CO 80220
MLS# 3296821Listed by: MILEHIMODERN
