471 Josephine Street, Denver, CO 80206
Local realty services provided by:Better Homes and Gardens Real Estate Kenney & Company
471 Josephine Street,Denver, CO 80206
$1,245,000
- 3 Beds
- 4 Baths
- 2,772 sq. ft.
- Townhouse
- Active
Listed by:christy andrisenCAndrisen@LivSothebysRealty.com,303-931-5474
Office:liv sotheby's international realty
MLS#:4512788
Source:ML
Price summary
- Price:$1,245,000
- Price per sq. ft.:$449.13
- Monthly HOA dues:$550
About this home
Picture yourself stepping out of your front door into Denver's most coveted shopping and dining district where Hillstone and Little Man Ice Cream are just minutes away. This refined townhouse in Cherry Creek North offers an ideal blend of urban convenience and personal oasis, complete with a peaceful outdoor courtyard perfect for morning coffee or dining alfresco. Natural light streams through double-pane windows, illuminating an open floor plan where vaulted ceilings create an airy, inviting atmosphere ideal for both relaxation and entertaining. The timeless kitchen design features butcher block and quartz countertops made easy for preparing everything from quick breakfasts to elegant dinner parties. As evening approaches, unwind in the living room in front the chic gas fireplace. The second floor reveals an elegant primary suite, accessed through double doors and features a spa-like bath, while the third level presents two additional bedrooms and a full bath - an ideal setup for a home office or guest accommodations. The finished basement adds versatility with a cozy family room, additional bath, convenient laundry, and a storage room. With fresh paint throughout, a newer water heater, and newer bathroom ceiling fans, this 2,772-square-foot residence has been impeccably maintained to preserve its enduring appeal. Beyond the classic interior, the premium location is moments away from Cherry Creek North's vibrant atmosphere, a park that offers open green space and scenic views just across the street, and Bromwell Elementary School which consistently ranks among the top 10% of all CO schools. Discover the true luxury of lock-and-leave convenience in Denver's most dynamic neighborhood.
Contact an agent
Home facts
- Year built:1988
- Listing ID #:4512788
Rooms and interior
- Bedrooms:3
- Total bathrooms:4
- Full bathrooms:2
- Half bathrooms:1
- Living area:2,772 sq. ft.
Heating and cooling
- Cooling:Central Air
- Heating:Forced Air
Structure and exterior
- Roof:Composition
- Year built:1988
- Building area:2,772 sq. ft.
- Lot area:0.04 Acres
Schools
- High school:East
- Middle school:Morey
- Elementary school:Bromwell
Utilities
- Water:Public
- Sewer:Public Sewer
Finances and disclosures
- Price:$1,245,000
- Price per sq. ft.:$449.13
- Tax amount:$4,615 (2024)
New listings near 471 Josephine Street
- New
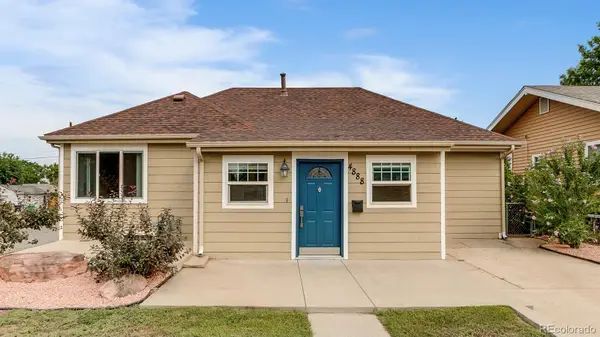 $675,000Active7 beds 3 baths2,592 sq. ft.
$675,000Active7 beds 3 baths2,592 sq. ft.4888 Elm Court, Denver, CO 80221
MLS# 3058681Listed by: BROKERS GUILD HOMES - Coming Soon
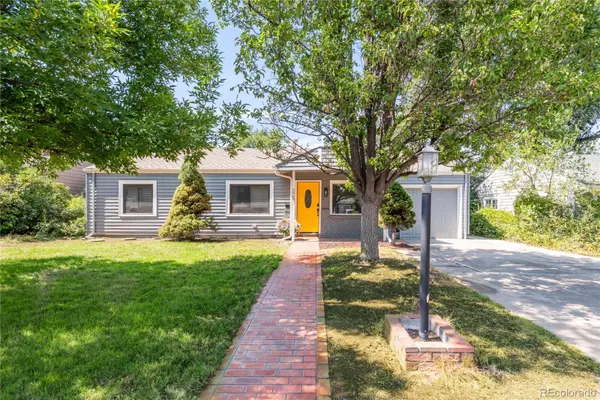 $680,000Coming Soon3 beds 2 baths
$680,000Coming Soon3 beds 2 baths3243 S Fairfax Street, Denver, CO 80222
MLS# 6404170Listed by: NAV REAL ESTATE - New
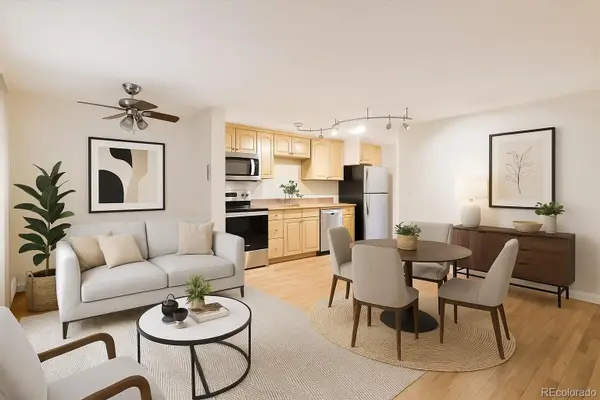 $199,900Active1 beds 1 baths445 sq. ft.
$199,900Active1 beds 1 baths445 sq. ft.155 S Pennsylvania Street #107, Denver, CO 80209
MLS# 9415080Listed by: KELLER WILLIAMS REALTY DOWNTOWN LLC - New
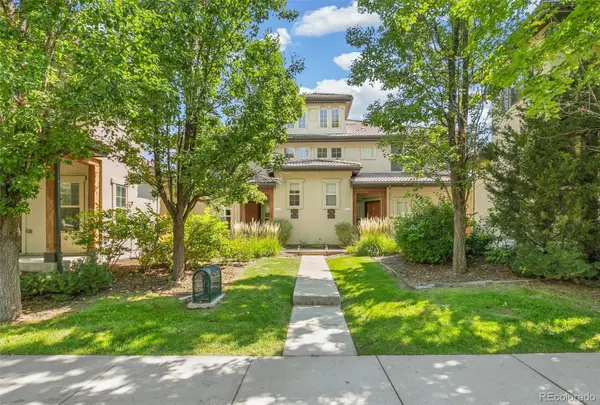 $499,975Active2 beds 3 baths1,169 sq. ft.
$499,975Active2 beds 3 baths1,169 sq. ft.2224 Valentia Street, Denver, CO 80238
MLS# 2834183Listed by: COMPASS - DENVER - Coming Soon
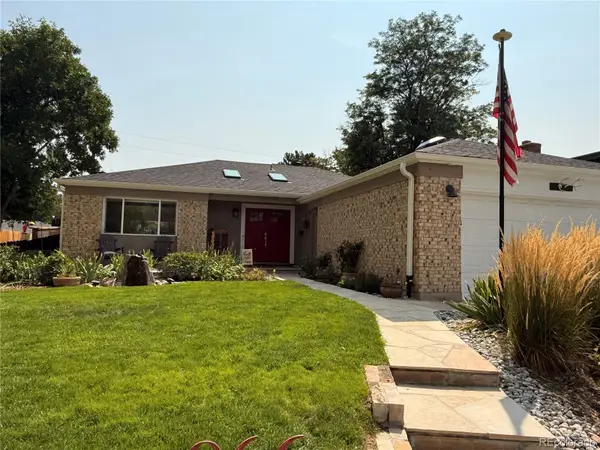 $724,900Coming Soon4 beds 3 baths
$724,900Coming Soon4 beds 3 baths2966 S Willow Street, Denver, CO 80231
MLS# 5636266Listed by: COLDWELL BANKER REALTY 24 - Coming SoonOpen Sat, 1 to 3pm
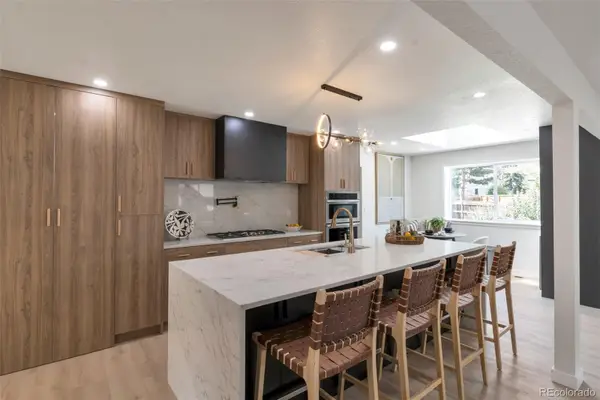 $1,299,000Coming Soon6 beds 7 baths
$1,299,000Coming Soon6 beds 7 baths4055 S Niagara Way, Denver, CO 80237
MLS# 6793231Listed by: GUARDIAN REAL ESTATE GROUP - Coming Soon
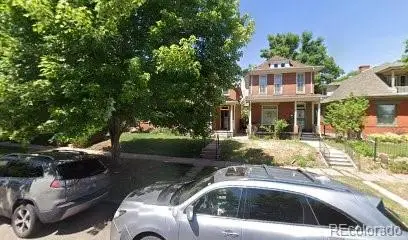 $669,950Coming Soon3 beds 1 baths
$669,950Coming Soon3 beds 1 baths2239 N Williams Street, Denver, CO 80205
MLS# 9321211Listed by: HANOVER REALTY - New
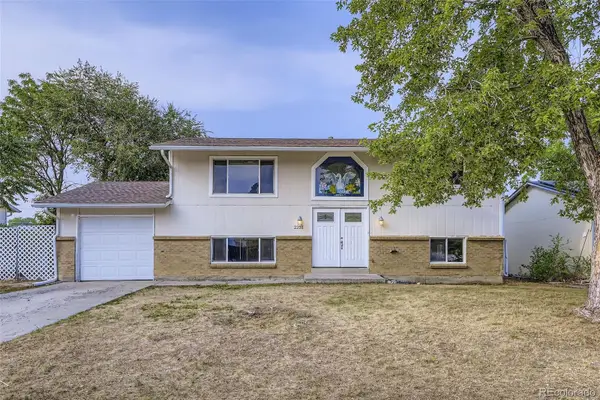 $419,500Active3 beds 2 baths1,850 sq. ft.
$419,500Active3 beds 2 baths1,850 sq. ft.2231 Mable Avenue, Denver, CO 80229
MLS# 3266074Listed by: SOLID GROUND REAL ESTATE - New
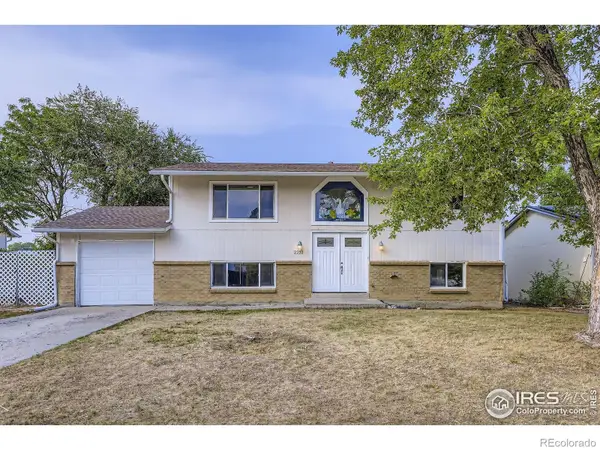 $419,500Active3 beds 2 baths1,850 sq. ft.
$419,500Active3 beds 2 baths1,850 sq. ft.2231 Mable Avenue, Denver, CO 80229
MLS# IR1043127Listed by: SOLID GROUND REAL ESTATE LLC
