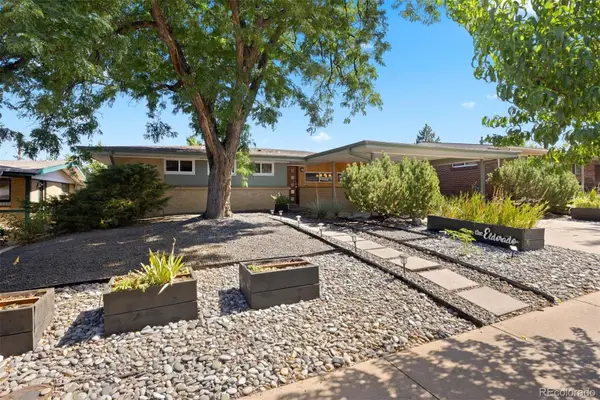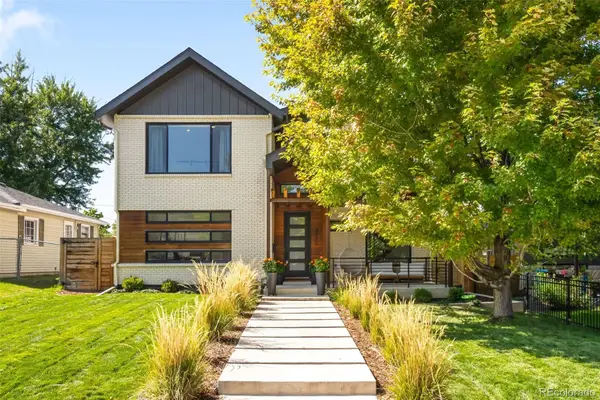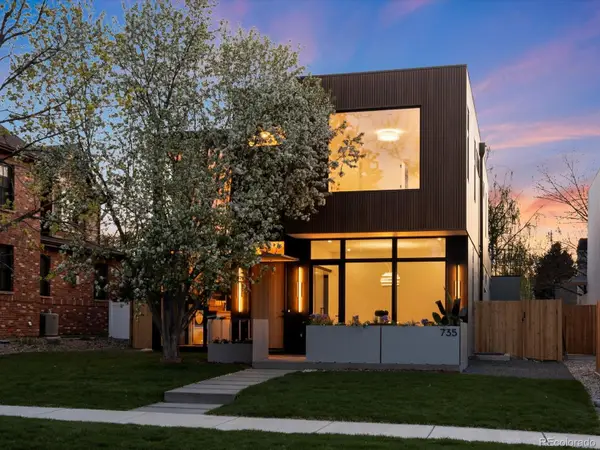2235 S Fillmore Street, Denver, CO 80210
Local realty services provided by:Better Homes and Gardens Real Estate Kenney & Company
2235 S Fillmore Street,Denver, CO 80210
$1,785,000
- 4 Beds
- 5 Baths
- 3,062 sq. ft.
- Single family
- Active
Listed by:kristin harriskharris@milehimodern.com,720-877-1538
Office:milehimodern
MLS#:8868999
Source:ML
Price summary
- Price:$1,785,000
- Price per sq. ft.:$582.95
About this home
Live on Observatory Park! A storybook Tudor nestled on a tree-lined street in coveted Observatory Park. Timeless character meets curated design in this fully reimagined residence, where original architectural details are seamlessly blended with modern upgrades.
A fresh exterior stucco finish, re-imagined texture, and refined trim color set the tone for what’s inside. Enter through a classic arched doorway into a sunlit main floor boasting refinished hardwoods, restored original windows, and newly added archways that honor the home’s historic roots. The main level has been thoughtfully reconfigured to include two en-suite bedrooms and a new powder room with designer selections, including Anthropologie vanities and refined tilework.
The front en-suite features a stylish ¾ bath with custom wainscoting and ELFA storage. The luxe primary suite offers a steam shower with dual heads, a standing soaking tub, double vanity, and a built-in wardrobe plus a separate closet with washer/dryer hookups — a rare find in homes of this era.
Upstairs, two charming bedrooms are complemented by a refreshed ¾ bathroom featuring new tile, fixtures, and a double vanity — the perfect retreat for guests, children, or a light-filled office space.
Updates extend throughout: new electrical wiring and subpanel, new plumbing for three new baths, new recessed lighting and fixtures, and a fully refreshed mudroom with new windows, built-ins, and added heat source. The lower level adds functional living space with a rec room, ¾ bath, laundry, and a bar with beverage fridge.
Additional upgrades include a new AC system, new sewer line to the city main, and new carpet throughout the upper level. Every detail was approached with intention, preserving the home’s historic charm while introducing elevated, modern livability.
Contact an agent
Home facts
- Year built:1928
- Listing ID #:8868999
Rooms and interior
- Bedrooms:4
- Total bathrooms:5
- Full bathrooms:1
- Half bathrooms:1
- Living area:3,062 sq. ft.
Heating and cooling
- Cooling:Central Air
- Heating:Forced Air, Natural Gas
Structure and exterior
- Roof:Composition
- Year built:1928
- Building area:3,062 sq. ft.
- Lot area:0.14 Acres
Schools
- High school:South
- Middle school:Merrill
- Elementary school:University Park
Utilities
- Sewer:Public Sewer
Finances and disclosures
- Price:$1,785,000
- Price per sq. ft.:$582.95
- Tax amount:$7,454 (2024)
New listings near 2235 S Fillmore Street
- Open Sun, 11am to 1pmNew
 $600,000Active3 beds 2 baths1,710 sq. ft.
$600,000Active3 beds 2 baths1,710 sq. ft.2710 S Lowell Boulevard, Denver, CO 80236
MLS# 1958209Listed by: LIV SOTHEBY'S INTERNATIONAL REALTY - New
 $2,195,000Active5 beds 5 baths4,373 sq. ft.
$2,195,000Active5 beds 5 baths4,373 sq. ft.3275 S Clermont Street, Denver, CO 80222
MLS# 2493499Listed by: COMPASS - DENVER - New
 $799,995Active2 beds 2 baths1,588 sq. ft.
$799,995Active2 beds 2 baths1,588 sq. ft.1584 S Sherman Street, Denver, CO 80210
MLS# 3535974Listed by: COLORADO HOME REALTY - New
 $505,130Active3 beds 3 baths1,537 sq. ft.
$505,130Active3 beds 3 baths1,537 sq. ft.22686 E 47th Place, Aurora, CO 80019
MLS# 4626414Listed by: LANDMARK RESIDENTIAL BROKERAGE - New
 $575,000Active5 beds 3 baths2,588 sq. ft.
$575,000Active5 beds 3 baths2,588 sq. ft.2826 S Lamar Street, Denver, CO 80227
MLS# 4939095Listed by: FORTALEZA REALTY LLC - New
 $895,000Active3 beds 3 baths2,402 sq. ft.
$895,000Active3 beds 3 baths2,402 sq. ft.2973 Julian Street, Denver, CO 80211
MLS# 6956832Listed by: KELLER WILLIAMS REALTY DOWNTOWN LLC - New
 $505,000Active1 beds 1 baths893 sq. ft.
$505,000Active1 beds 1 baths893 sq. ft.891 14th Street #1614, Denver, CO 80202
MLS# 9070738Listed by: HOMESMART - Coming Soon
 $775,000Coming Soon5 beds 3 baths
$775,000Coming Soon5 beds 3 baths4511 Federal Boulevard, Denver, CO 80211
MLS# 3411202Listed by: EXP REALTY, LLC - Coming Soon
 $400,000Coming Soon2 beds 1 baths
$400,000Coming Soon2 beds 1 baths405 Wolff Street, Denver, CO 80204
MLS# 5827644Listed by: GUIDE REAL ESTATE - New
 $3,200,000Active6 beds 5 baths5,195 sq. ft.
$3,200,000Active6 beds 5 baths5,195 sq. ft.735 S Elizabeth Street, Denver, CO 80209
MLS# 9496590Listed by: YOUR CASTLE REAL ESTATE INC
