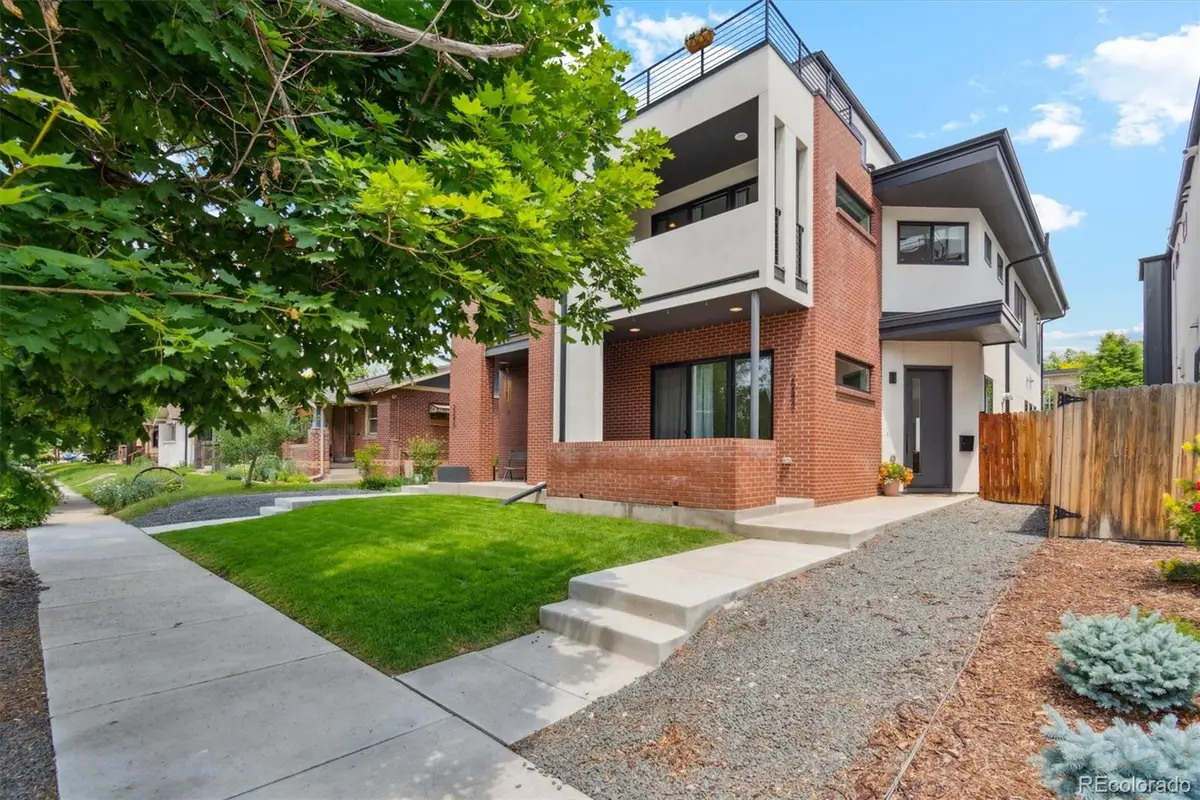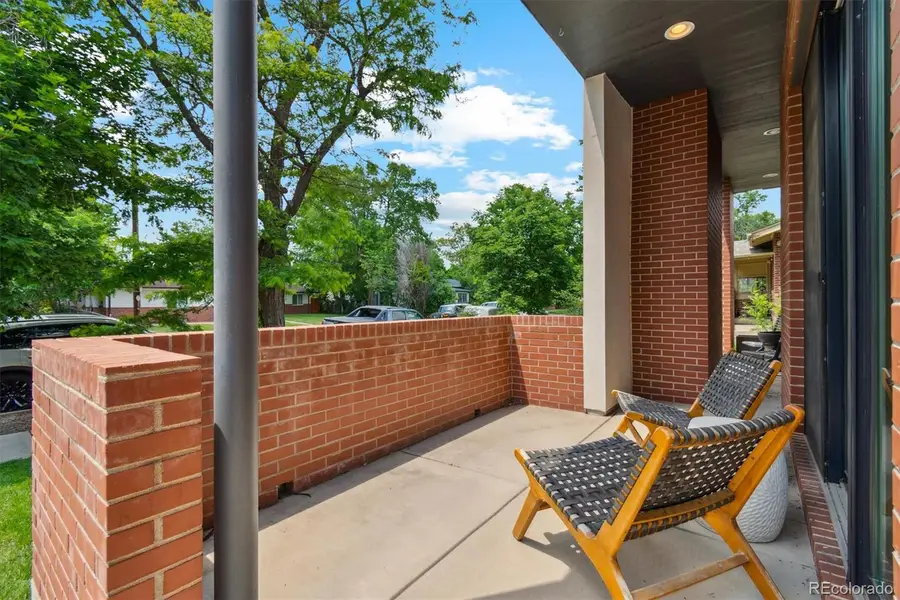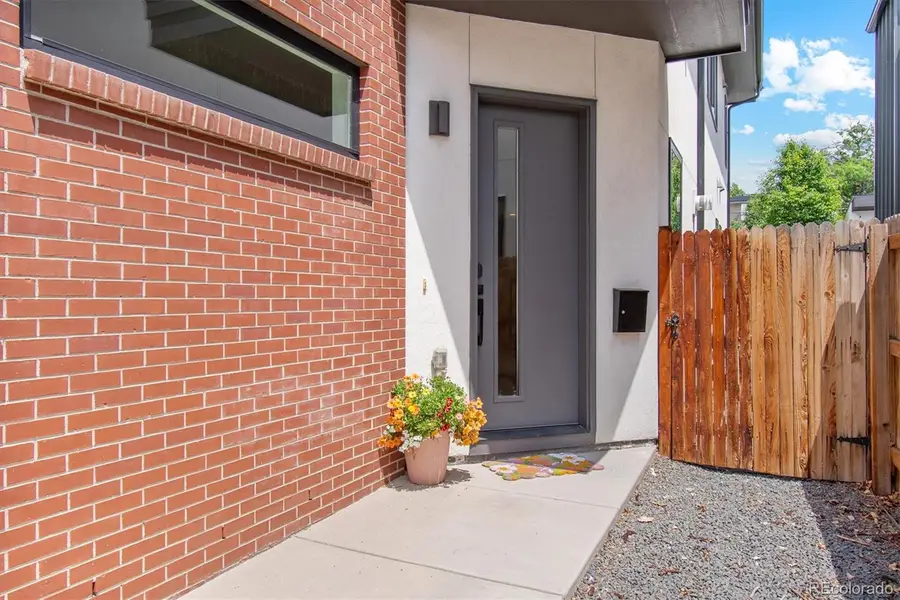2244 S Lincoln Street, Denver, CO 80210
Local realty services provided by:Better Homes and Gardens Real Estate Kenney & Company



2244 S Lincoln Street,Denver, CO 80210
$1,029,000
- 4 Beds
- 4 Baths
- 2,426 sq. ft.
- Single family
- Pending
Listed by:blane harveyblane.harvey@gmail.com,303-962-4272
Office:your castle realty llc.
MLS#:8281120
Source:ML
Price summary
- Price:$1,029,000
- Price per sq. ft.:$424.15
About this home
Beautiful, light and bright 1/2 duplex in a prime location!!!! Only a few blocks from Harvard Gulch Park, this home features 4 bedrooms, 3.5 baths that together provide owners a fantastic layout, tons of natural light and an efficient design. As you enter the home, you'll discover an open concept main level that includes a living room, study, gourmet kitchen, dining & oversized sliding glass doors that open onto a generous backyard. The kitchen is functionally designed with tall cabinets for extra storage and boasts an undermount sink, pantry, tile backsplash, professional series range and a large island for additional seating. As you venture upstairs, you'll discover a large primary suite that features a walk-in closet, standalone tub and plenty of room for a king size bed. Just around the corner you can find two additional oversized guest rooms with a dedicated 2nd bathroom along with a hallway washer / dryer and additional storage. On the 3rd floor you'll notice an additional bedroom and dedicated bath and a great flex space that opens onto two different rooftop deck areas with mountain views. The large lot provides a private backyard that is perfect for relaxing all summer with friends and family. Additional features include site-finished hardwood flooring, 9'+ ceilings, newer carpet, Dual HVAC / AC, tankless hot-water heater, front and rear professional landscaping with drip irrigation, and an oversized 2-car detached garage with overhead storage space. This neighborhood allows easy access to numerous restaurants / retailers, and its central location makes getting around town easy. This one won’t last long so reach out to set up a showing today.
Contact an agent
Home facts
- Year built:2020
- Listing Id #:8281120
Rooms and interior
- Bedrooms:4
- Total bathrooms:4
- Full bathrooms:2
- Half bathrooms:1
- Living area:2,426 sq. ft.
Heating and cooling
- Cooling:Central Air
- Heating:Forced Air, Natural Gas
Structure and exterior
- Roof:Composition, Membrane
- Year built:2020
- Building area:2,426 sq. ft.
- Lot area:0.07 Acres
Schools
- High school:South
- Middle school:Grant
- Elementary school:Asbury
Utilities
- Water:Public
- Sewer:Public Sewer
Finances and disclosures
- Price:$1,029,000
- Price per sq. ft.:$424.15
- Tax amount:$5,196 (2024)
New listings near 2244 S Lincoln Street
- Open Fri, 3 to 5pmNew
 $575,000Active2 beds 1 baths1,234 sq. ft.
$575,000Active2 beds 1 baths1,234 sq. ft.2692 S Quitman Street, Denver, CO 80219
MLS# 3892078Listed by: MILEHIMODERN - New
 $174,000Active1 beds 2 baths1,200 sq. ft.
$174,000Active1 beds 2 baths1,200 sq. ft.9625 E Center Avenue #10C, Denver, CO 80247
MLS# 4677310Listed by: LARK & KEY REAL ESTATE - New
 $425,000Active2 beds 1 baths816 sq. ft.
$425,000Active2 beds 1 baths816 sq. ft.1205 W 39th Avenue, Denver, CO 80211
MLS# 9272130Listed by: LPT REALTY - New
 $379,900Active2 beds 2 baths1,668 sq. ft.
$379,900Active2 beds 2 baths1,668 sq. ft.7865 E Mississippi Avenue #1601, Denver, CO 80247
MLS# 9826565Listed by: RE/MAX LEADERS - New
 $659,000Active5 beds 3 baths2,426 sq. ft.
$659,000Active5 beds 3 baths2,426 sq. ft.3385 Poplar Street, Denver, CO 80207
MLS# 3605934Listed by: MODUS REAL ESTATE - Open Sun, 1 to 3pmNew
 $305,000Active1 beds 1 baths635 sq. ft.
$305,000Active1 beds 1 baths635 sq. ft.444 17th Street #205, Denver, CO 80202
MLS# 4831273Listed by: RE/MAX PROFESSIONALS - Open Sun, 1 to 4pmNew
 $1,550,000Active7 beds 4 baths4,248 sq. ft.
$1,550,000Active7 beds 4 baths4,248 sq. ft.2690 Stuart Street, Denver, CO 80212
MLS# 5632469Listed by: YOUR CASTLE REAL ESTATE INC - Coming Soon
 $2,895,000Coming Soon5 beds 6 baths
$2,895,000Coming Soon5 beds 6 baths2435 S Josephine Street, Denver, CO 80210
MLS# 5897425Listed by: RE/MAX OF CHERRY CREEK - New
 $1,900,000Active2 beds 4 baths4,138 sq. ft.
$1,900,000Active2 beds 4 baths4,138 sq. ft.1201 N Williams Street #17A, Denver, CO 80218
MLS# 5905529Listed by: LIV SOTHEBY'S INTERNATIONAL REALTY - New
 $590,000Active4 beds 2 baths1,835 sq. ft.
$590,000Active4 beds 2 baths1,835 sq. ft.3351 Poplar Street, Denver, CO 80207
MLS# 6033985Listed by: MODUS REAL ESTATE
