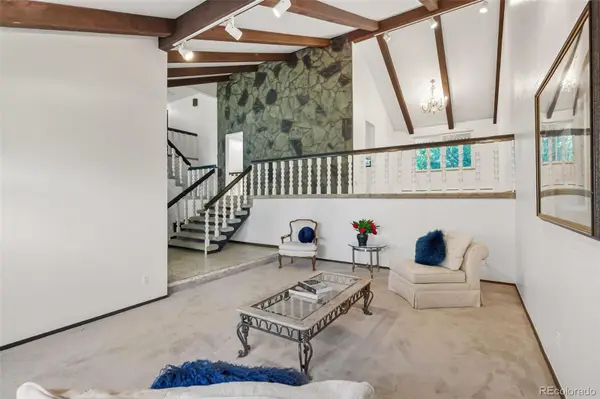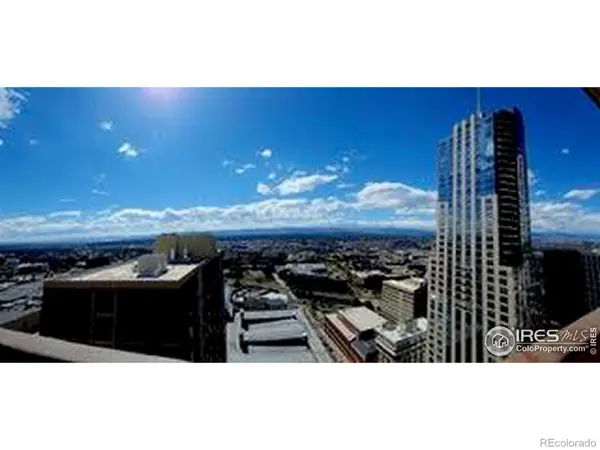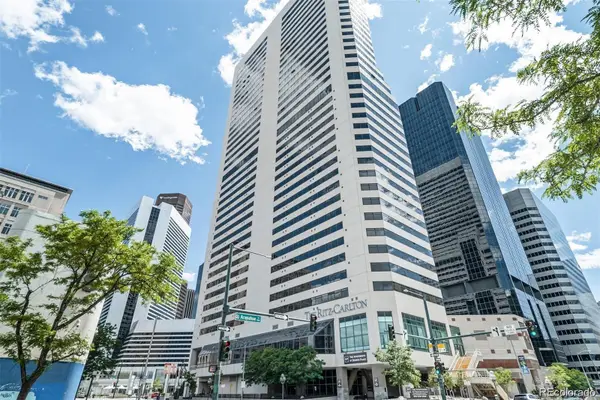2250 S Ogden Street, Denver, CO 80210
Local realty services provided by:Better Homes and Gardens Real Estate Kenney & Company
2250 S Ogden Street,Denver, CO 80210
$825,000
- 4 Beds
- 3 Baths
- - sq. ft.
- Single family
- Coming Soon
Upcoming open houses
- Sat, Oct 0412:00 pm - 02:00 pm
- Sun, Oct 0512:00 pm - 02:00 pm
Listed by:julie wingerjuliewinger@kentwood.com,303-946-2784
Office:kentwood real estate cherry creek
MLS#:3264435
Source:ML
Price summary
- Price:$825,000
About this home
Coming soon! Style, light, and location are the hallmarks of this delightful story and a half cottage situated a block and a half from Harvard Gulch Park, and mere blocks to the restaurants, coffee shops and stores on South Downing St. and Platte Park. You'll be smitten with its bright and open floor plan, vaulted ceiling, and skylights that create a warm and welcoming ambiance. Newly refinished hardwood floors run throughout the main floor which includes open Living and Dining areas and a fantastic, well designed Kitchen featuring granite countertops and stainless appliances. There are also two spacious bedrooms on the main floor, one with added built-ins that makes a perfect office. The upstairs is dedicated to a peaceful Primary Suite with a five piece Primary Bathroom and walk-in closet. The fully finished basement is a great hangout for guests with a true Bedroom with egress, a great three quarters Bathroom, and cozy Family/Entertainment Room. This home has such a great layout. Outside, lovely native plant, water-wise landscaping contributes to the exceptional street presence of this darling home, and the large and private back yard with it's fabulous deck, pergola, and raised planters for gardening is the piece de resistance. The perfect amount of space, inside and out. An oversized two car garage is the cherry on top. New carpet throughout as well. Photos coming Friday and showings start Saturday!
Contact an agent
Home facts
- Year built:1991
- Listing ID #:3264435
Rooms and interior
- Bedrooms:4
- Total bathrooms:3
- Full bathrooms:2
Heating and cooling
- Cooling:Central Air
- Heating:Forced Air, Natural Gas
Structure and exterior
- Roof:Composition
- Year built:1991
Schools
- High school:South
- Middle school:Grant
- Elementary school:Asbury
Utilities
- Water:Public
- Sewer:Public Sewer
Finances and disclosures
- Price:$825,000
- Tax amount:$3,790 (2024)
New listings near 2250 S Ogden Street
- Coming Soon
 $600,000Coming Soon3 beds 2 baths
$600,000Coming Soon3 beds 2 baths1247 Adams Street, Denver, CO 80206
MLS# 5509433Listed by: GRANT REAL ESTATE COMPANY - Coming Soon
 $699,000Coming Soon3 beds 2 baths
$699,000Coming Soon3 beds 2 baths2985 Birch Street, Denver, CO 80207
MLS# 8895949Listed by: COMPASS - DENVER - New
 $750,000Active5 beds 3 baths3,046 sq. ft.
$750,000Active5 beds 3 baths3,046 sq. ft.3723 S Quince Street, Denver, CO 80237
MLS# 7928493Listed by: BROKERS GUILD REAL ESTATE - New
 $675,000Active3 beds 2 baths1,271 sq. ft.
$675,000Active3 beds 2 baths1,271 sq. ft.2322 King. Street, Denver, CO 80211
MLS# 2677826Listed by: BROKERS GUILD HOMES  $215,000Active-- beds 1 baths485 sq. ft.
$215,000Active-- beds 1 baths485 sq. ft.1020 15th Street #37M, Denver, CO 80202
MLS# IR1040675Listed by: STEVEN B ROSZELL- New
 $299,900Active2 beds 2 baths1,200 sq. ft.
$299,900Active2 beds 2 baths1,200 sq. ft.725 S Alton Way #4D, Denver, CO 80247
MLS# 4356155Listed by: BROKERS GUILD REAL ESTATE - New
 $280,000Active2 beds 2 baths1,318 sq. ft.
$280,000Active2 beds 2 baths1,318 sq. ft.7255 E Quincy Avenue #305, Denver, CO 80237
MLS# 4763519Listed by: LOKATION - Open Sat, 11am to 2pmNew
 $570,000Active2 beds 2 baths1,125 sq. ft.
$570,000Active2 beds 2 baths1,125 sq. ft.845 N Mariposa Street, Denver, CO 80204
MLS# 9981313Listed by: GUIDE REAL ESTATE - Coming SoonOpen Sat, 11am to 1pm
 $1,025,000Coming Soon2 beds 3 baths
$1,025,000Coming Soon2 beds 3 baths1891 Curtis Street #1607, Denver, CO 80202
MLS# 3990628Listed by: COLDWELL BANKER GLOBAL LUXURY DENVER
