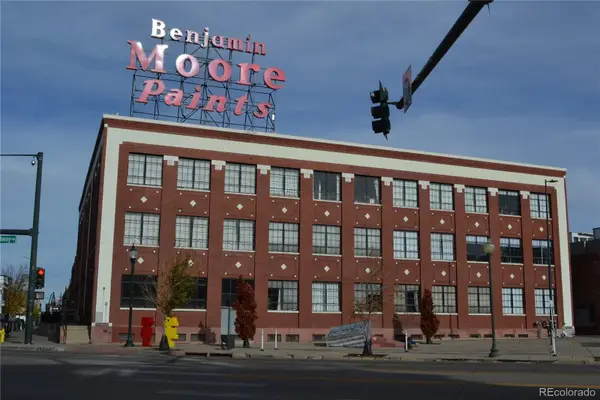2261 Blake Street #4D, Denver, CO 80205
Local realty services provided by:Better Homes and Gardens Real Estate Kenney & Company
2261 Blake Street #4D,Denver, CO 80205
$555,000
- 1 Beds
- 1 Baths
- 932 sq. ft.
- Condominium
- Active
Listed by: yana bovinybovin@gmail.com,310-424-0047
Office: zakhem real estate & property management
MLS#:6931893
Source:ML
Price summary
- Price:$555,000
- Price per sq. ft.:$595.49
- Monthly HOA dues:$498
About this home
**$20,000 REMODELING CREDIT TO BUYER AT CLOSING** DOWNTOWN DENVER LIVING AT ITS FINEST! WELCOME TO THE HISTORIC STADIUM LOFTS! ORIGINALLY BUILT FOR INDUSTRIAL USE, THE 1916 WAREHOUSE WAS CONVERTED TO CONDOMINIUMS IN 1995. THIS ONE BED ONE BATH CORNER LOFT IS A HAVEN FOR THE URBAN ENTHUSIAST. OPEN FLOOR PLAN. LARGE LIVING ROOM. SPACIOUS DINING AREA. EXPOSED BRICK. HARDWOOD FLOORS. 12FT CEILINGS. LARGE WINDOWS BRING IN PLENTY OF NATURAL LIGHT. EXPANSIVE BALCONY WITH THE PERFECT VIEW OF THE COORS FIELD FIREWORKS. IN UNIT WASHER & DRYER. SECURED BUILDING ENTRY. TWO DEEDED PARKING SPACES AND A DEEDED STORAGE SPACE. ENTERTAIN ON THE ROOFTOP DECK WITH 360 DEGREE VIEWS OF DOWNTOWN DENVER. STEPS AWAY FROM COORS FIELD, UNION STATION, LIGHT RAIL, SHOPPING, DINING AND MORE. MINUTES FROM I-25, I-70 AND A SHORT DRIVE TO DIA. WELCOME HOME!
Contact an agent
Home facts
- Year built:1916
- Listing ID #:6931893
Rooms and interior
- Bedrooms:1
- Total bathrooms:1
- Full bathrooms:1
- Living area:932 sq. ft.
Heating and cooling
- Cooling:Evaporative Cooling
- Heating:Baseboard
Structure and exterior
- Year built:1916
- Building area:932 sq. ft.
- Lot area:0.35 Acres
Schools
- High school:East
- Middle school:Whittier E-8
- Elementary school:Gilpin
Utilities
- Water:Public
- Sewer:Public Sewer
Finances and disclosures
- Price:$555,000
- Price per sq. ft.:$595.49
- Tax amount:$2,374 (2024)
New listings near 2261 Blake Street #4D
- New
 $400,000Active2 beds 1 baths1,064 sq. ft.
$400,000Active2 beds 1 baths1,064 sq. ft.3563 Leyden Street, Denver, CO 80207
MLS# 4404424Listed by: KELLER WILLIAMS REALTY URBAN ELITE - New
 $717,800Active3 beds 4 baths2,482 sq. ft.
$717,800Active3 beds 4 baths2,482 sq. ft.8734 Martin Luther King Boulevard, Denver, CO 80238
MLS# 6313682Listed by: EQUITY COLORADO REAL ESTATE - New
 $535,000Active4 beds 3 baths1,992 sq. ft.
$535,000Active4 beds 3 baths1,992 sq. ft.1760 S Dale Court, Denver, CO 80219
MLS# 7987632Listed by: COMPASS - DENVER - New
 $999,000Active6 beds 4 baths2,731 sq. ft.
$999,000Active6 beds 4 baths2,731 sq. ft.4720 Federal Boulevard, Denver, CO 80211
MLS# 4885779Listed by: KELLER WILLIAMS REALTY URBAN ELITE - New
 $559,900Active2 beds 1 baths920 sq. ft.
$559,900Active2 beds 1 baths920 sq. ft.4551 Utica Street, Denver, CO 80212
MLS# 2357508Listed by: HETER AND COMPANY INC - New
 $2,600,000Active5 beds 6 baths7,097 sq. ft.
$2,600,000Active5 beds 6 baths7,097 sq. ft.9126 E Wesley Avenue, Denver, CO 80231
MLS# 6734740Listed by: EXP REALTY, LLC - New
 $799,000Active3 beds 4 baths1,759 sq. ft.
$799,000Active3 beds 4 baths1,759 sq. ft.1236 Quitman Street, Denver, CO 80204
MLS# 8751708Listed by: KELLER WILLIAMS REALTY DOWNTOWN LLC - New
 $625,000Active2 beds 2 baths1,520 sq. ft.
$625,000Active2 beds 2 baths1,520 sq. ft.1209 S Pennsylvania Street, Denver, CO 80210
MLS# 1891228Listed by: HOLLERMEIER REALTY - New
 $375,000Active1 beds 1 baths819 sq. ft.
$375,000Active1 beds 1 baths819 sq. ft.2500 Walnut Street #306, Denver, CO 80205
MLS# 2380483Listed by: K.O. REAL ESTATE - New
 $699,990Active2 beds 2 baths1,282 sq. ft.
$699,990Active2 beds 2 baths1,282 sq. ft.4157 Wyandot Street, Denver, CO 80211
MLS# 6118631Listed by: KELLER WILLIAMS REALTY DOWNTOWN LLC
