231 W Ellsworth Avenue, Denver, CO 80223
Local realty services provided by:Better Homes and Gardens Real Estate Kenney & Company
231 W Ellsworth Avenue,Denver, CO 80223
$510,000
- 3 Beds
- 1 Baths
- 1,387 sq. ft.
- Single family
- Active
Listed by:erin stieve720-495-0090
Office:homesmart realty
MLS#:2034332
Source:ML
Price summary
- Price:$510,000
- Price per sq. ft.:$367.7
About this home
Charming Victorian in the Heart of Baker with so much potential! This classic Victorian offers an unbeatable location within walking distance to Baker’s beloved restaurants, coffee shops, and breweries. With original hardwood floors upstairs and on main floor, original wood trim, transom windows, and timeless character throughout. This 3-bed, 1-bath home (plus large bonus room upstairs), is full of potential. The large bonus room upstairs that could be transformed into a 4th bedroom, walk-in closet, or even a second bathroom. Please note one main floor bedroom is currently nonconforming. The spacious kitchen and great outdoor space set the stage for a stunning transformation. This home needs work, but it has good bones and all the right elements for a profitable flip or long-term hold. Whether you’re looking to build sweat equity or take on your next flip, this is an incredible opportunity in one of Denver’s most vibrant neighborhoods.
Contact an agent
Home facts
- Year built:1890
- Listing ID #:2034332
Rooms and interior
- Bedrooms:3
- Total bathrooms:1
- Full bathrooms:1
- Living area:1,387 sq. ft.
Heating and cooling
- Cooling:Air Conditioning-Room
- Heating:Forced Air
Structure and exterior
- Roof:Composition
- Year built:1890
- Building area:1,387 sq. ft.
- Lot area:0.07 Acres
Schools
- High school:West
- Middle school:Kepner
- Elementary school:DCIS at Fairmont
Utilities
- Water:Public
- Sewer:Public Sewer
Finances and disclosures
- Price:$510,000
- Price per sq. ft.:$367.7
- Tax amount:$2,307 (2024)
New listings near 231 W Ellsworth Avenue
- New
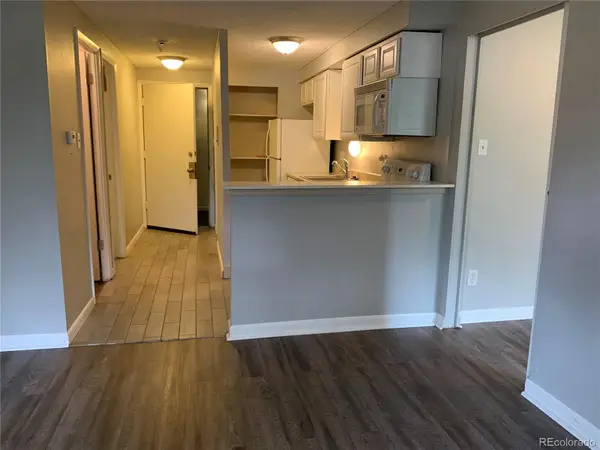 $95,000Active1 beds 1 baths500 sq. ft.
$95,000Active1 beds 1 baths500 sq. ft.8826 E Florida Avenue #218, Denver, CO 80247
MLS# 8446596Listed by: ZEZEN REALTY LLC - New
 $1,525,000Active0.28 Acres
$1,525,000Active0.28 Acres55-65 W Alameda Avenue, Denver, CO 80223
MLS# 8824396Listed by: RED LODGE REALTY - Coming Soon
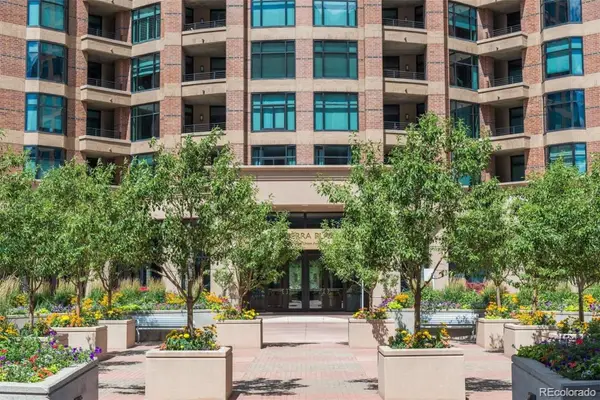 $1,275,000Coming Soon2 beds 3 baths
$1,275,000Coming Soon2 beds 3 baths8100 E Union Avenue #2301, Denver, CO 80237
MLS# 8856803Listed by: LIV SOTHEBY'S INTERNATIONAL REALTY - Coming Soon
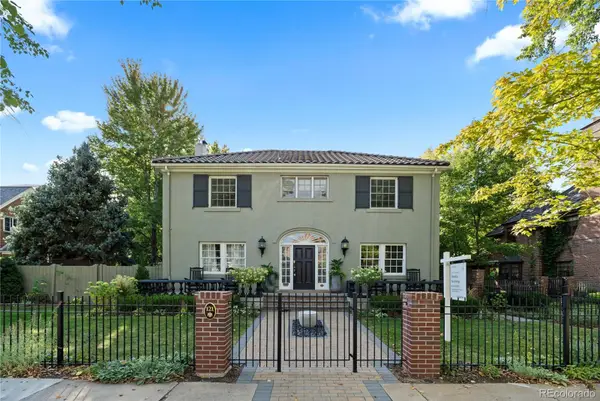 $2,699,900Coming Soon4 beds 5 baths
$2,699,900Coming Soon4 beds 5 baths121 N Marion Street, Denver, CO 80218
MLS# 3391722Listed by: COMPASS - DENVER - New
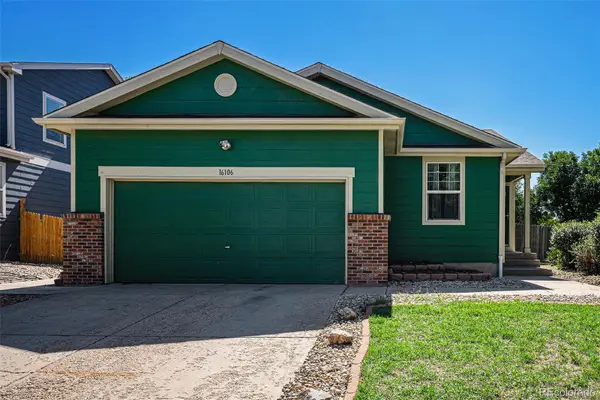 $520,000Active3 beds 2 baths2,826 sq. ft.
$520,000Active3 beds 2 baths2,826 sq. ft.16106 Randolph Place, Denver, CO 80239
MLS# 3463993Listed by: LPT REALTY - New
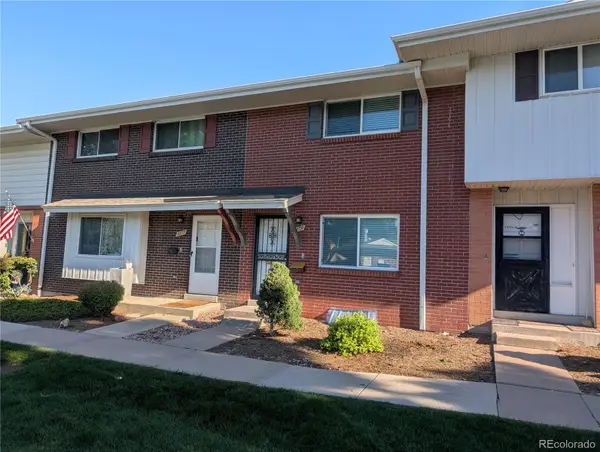 $359,750Active3 beds 3 baths1,680 sq. ft.
$359,750Active3 beds 3 baths1,680 sq. ft.9175 E Oxford Drive, Denver, CO 80237
MLS# 5084365Listed by: REALTY ONE PROPERTY MANAGEMENT, INC. - New
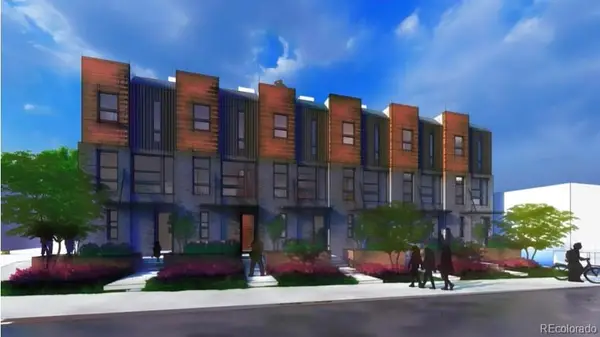 $2,100,000Active0.29 Acres
$2,100,000Active0.29 Acres3411-3429 W 38th Avenue, Denver, CO 80211
MLS# 5442770Listed by: RED LODGE REALTY - Coming Soon
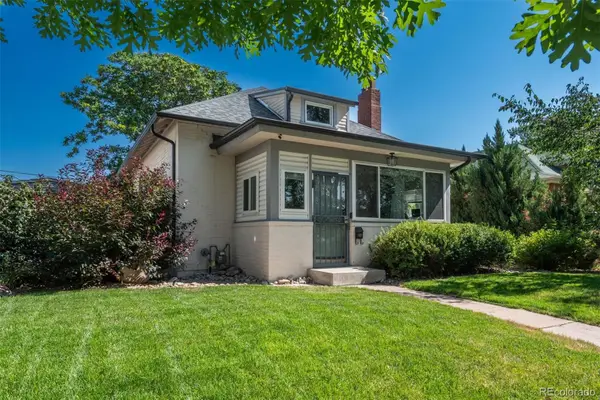 $635,000Coming Soon2 beds 1 baths
$635,000Coming Soon2 beds 1 baths2919 W 39th Avenue, Denver, CO 80211
MLS# 8627294Listed by: LIV SOTHEBY'S INTERNATIONAL REALTY - New
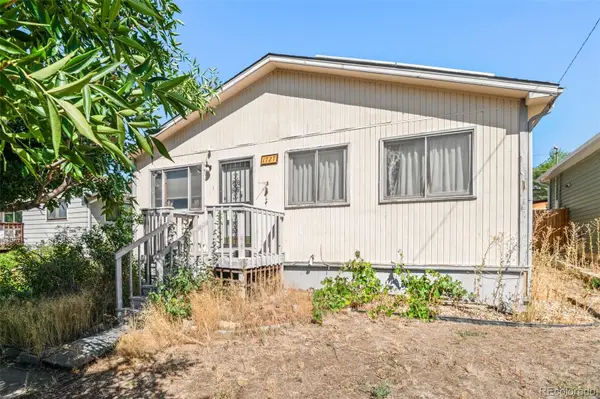 $350,000Active3 beds 2 baths1,050 sq. ft.
$350,000Active3 beds 2 baths1,050 sq. ft.1727 W Asbury Avenue, Denver, CO 80223
MLS# 7343994Listed by: RE/MAX OF CHERRY CREEK - New
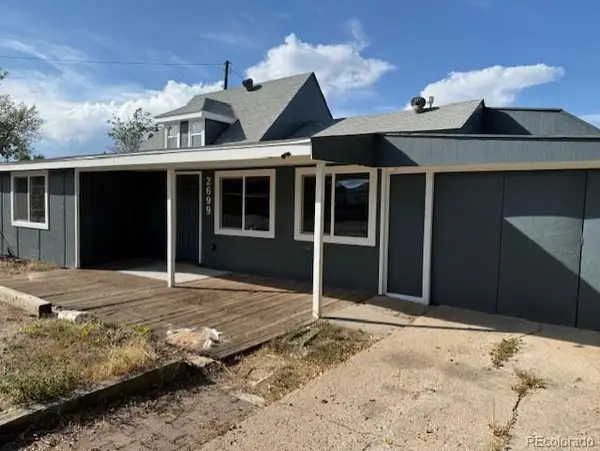 $695,000Active5 beds 1 baths1,989 sq. ft.
$695,000Active5 beds 1 baths1,989 sq. ft.2699 W Iliff Avenue, Denver, CO 80219
MLS# 3813252Listed by: COLDWELL BANKER REALTY 54
