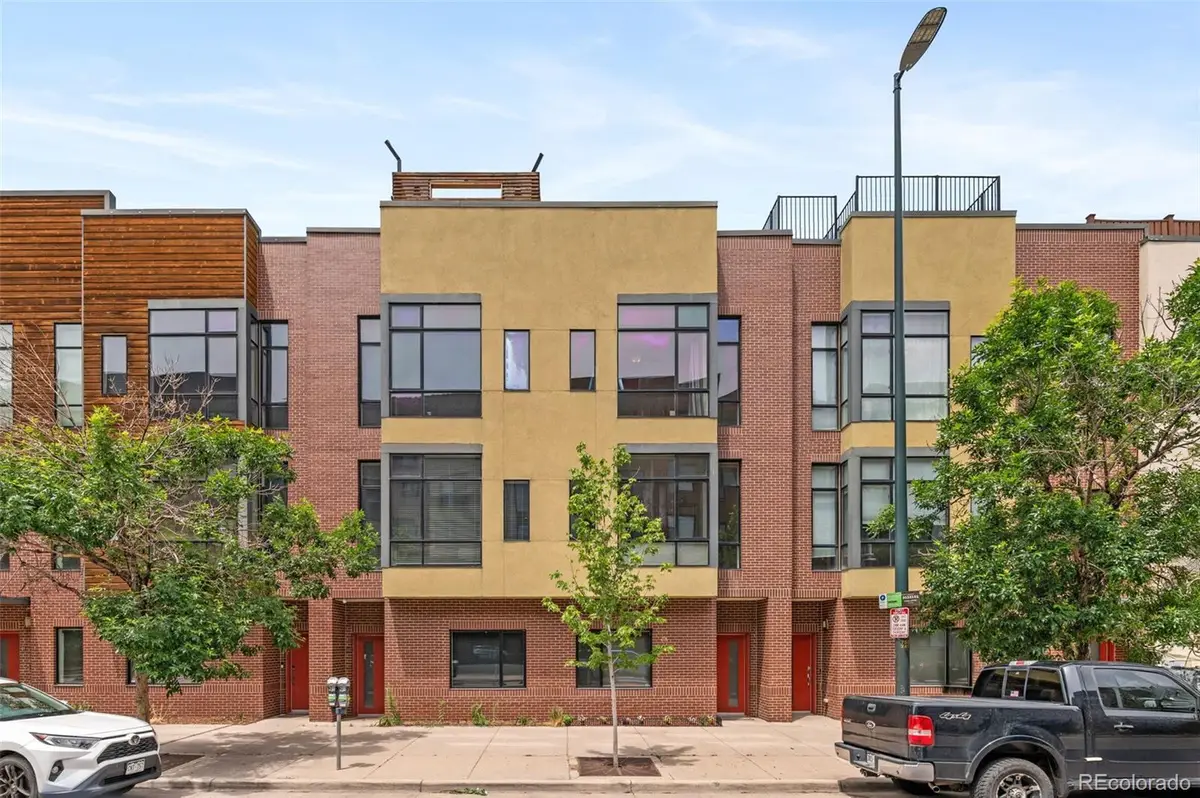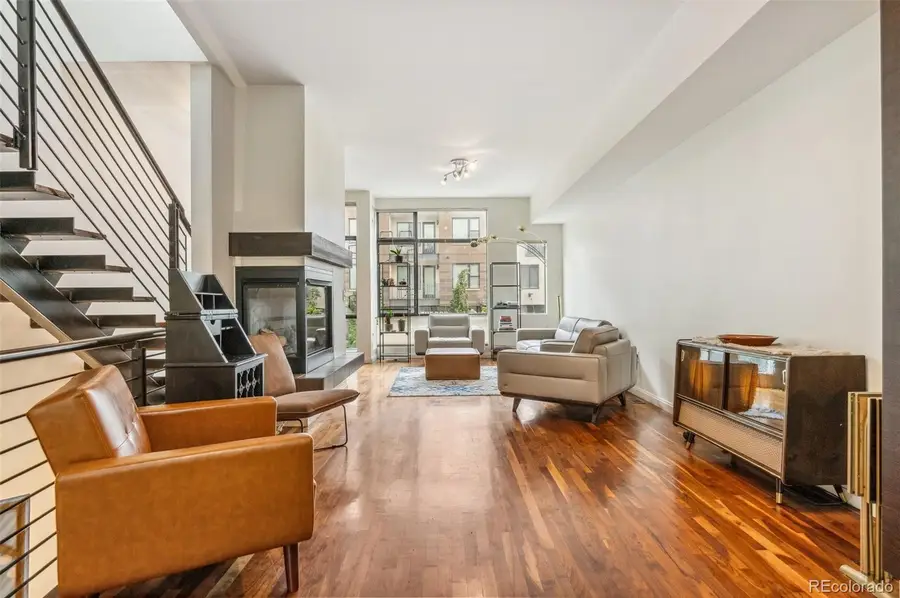2325 Walnut Street #4, Denver, CO 80205
Local realty services provided by:Better Homes and Gardens Real Estate Kenney & Company



2325 Walnut Street #4,Denver, CO 80205
$695,000
- 2 Beds
- 3 Baths
- 1,577 sq. ft.
- Condominium
- Active
Listed by:kristen gustafsoncoloradokristenrealestate@gmail.com,303-550-1497
Office:brokers guild real estate
MLS#:1613589
Source:ML
Price summary
- Price:$695,000
- Price per sq. ft.:$440.71
- Monthly HOA dues:$407
About this home
5K Price Improvement - Motivated Seller! Fabulous urban living located in the heart of Denver's LoDo & Rino Districts! Facing Walnut Street, this unit boasts unparalleled 360-degree views of Coors Field, the iconic Denver skyline & those gorgeous Rocky Mountains. Situated just a short stroll from the vibrant RiNo Art District you have endless options of award-winning dining, shopping, and entertainment. Upon entry of the home, you will be greeted by walnut hardwood flooring, bright floor to ceiling windows and open-concept living spaces throughout. The gourmet kitchen is every chefs dream; featuring granite countertops, high-end stainless steel appliances and an oversized granite island this space is perfect for entertaining. The adjoining dining & living spaces have floor-to-ceiling windows, a gas fireplace, and private balcony perfect for outdoor dining. The upper level large Primary Suite featuring two spacious closets, a 3/4 ensuite bathroom and Laundry Closet for upmost convenience. The second bedroom is also located on this floor and features a large ensuite bathroom and direct access to the RoofTop Oasis! Upstairs, your Rooftop Deck awaits you! Featuring a private rooftop deck with a hot tub providing an entertainer’s paradise with panoramic city and mountain views. FIREWORKS FROM COORS FIELD ARE RIGHT OVER YOUR HEAD! The RARE oversized, tandem 2 CAR GARAGE with interior access to the unit is fully insulated and has a-lot of room for storage. This is 5280 Living at its best! Welcome Home!
Contact an agent
Home facts
- Year built:2006
- Listing Id #:1613589
Rooms and interior
- Bedrooms:2
- Total bathrooms:3
- Full bathrooms:1
- Half bathrooms:1
- Living area:1,577 sq. ft.
Heating and cooling
- Cooling:Central Air
- Heating:Forced Air
Structure and exterior
- Roof:Membrane
- Year built:2006
- Building area:1,577 sq. ft.
Schools
- High school:East
- Middle school:Mcauliffe Manual
- Elementary school:Gilpin
Utilities
- Water:Public
- Sewer:Community Sewer
Finances and disclosures
- Price:$695,000
- Price per sq. ft.:$440.71
- Tax amount:$3,937 (2024)
New listings near 2325 Walnut Street #4
- Open Fri, 3 to 5pmNew
 $575,000Active2 beds 1 baths1,234 sq. ft.
$575,000Active2 beds 1 baths1,234 sq. ft.2692 S Quitman Street, Denver, CO 80219
MLS# 3892078Listed by: MILEHIMODERN - New
 $174,000Active1 beds 2 baths1,200 sq. ft.
$174,000Active1 beds 2 baths1,200 sq. ft.9625 E Center Avenue #10C, Denver, CO 80247
MLS# 4677310Listed by: LARK & KEY REAL ESTATE - New
 $425,000Active2 beds 1 baths816 sq. ft.
$425,000Active2 beds 1 baths816 sq. ft.1205 W 39th Avenue, Denver, CO 80211
MLS# 9272130Listed by: LPT REALTY - New
 $379,900Active2 beds 2 baths1,668 sq. ft.
$379,900Active2 beds 2 baths1,668 sq. ft.7865 E Mississippi Avenue #1601, Denver, CO 80247
MLS# 9826565Listed by: RE/MAX LEADERS - New
 $659,000Active5 beds 3 baths2,426 sq. ft.
$659,000Active5 beds 3 baths2,426 sq. ft.3385 Poplar Street, Denver, CO 80207
MLS# 3605934Listed by: MODUS REAL ESTATE - Open Sun, 1 to 3pmNew
 $305,000Active1 beds 1 baths635 sq. ft.
$305,000Active1 beds 1 baths635 sq. ft.444 17th Street #205, Denver, CO 80202
MLS# 4831273Listed by: RE/MAX PROFESSIONALS - Open Sun, 1 to 4pmNew
 $1,550,000Active7 beds 4 baths4,248 sq. ft.
$1,550,000Active7 beds 4 baths4,248 sq. ft.2690 Stuart Street, Denver, CO 80212
MLS# 5632469Listed by: YOUR CASTLE REAL ESTATE INC - Coming Soon
 $2,895,000Coming Soon5 beds 6 baths
$2,895,000Coming Soon5 beds 6 baths2435 S Josephine Street, Denver, CO 80210
MLS# 5897425Listed by: RE/MAX OF CHERRY CREEK - New
 $1,900,000Active2 beds 4 baths4,138 sq. ft.
$1,900,000Active2 beds 4 baths4,138 sq. ft.1201 N Williams Street #17A, Denver, CO 80218
MLS# 5905529Listed by: LIV SOTHEBY'S INTERNATIONAL REALTY - New
 $590,000Active4 beds 2 baths1,835 sq. ft.
$590,000Active4 beds 2 baths1,835 sq. ft.3351 Poplar Street, Denver, CO 80207
MLS# 6033985Listed by: MODUS REAL ESTATE
