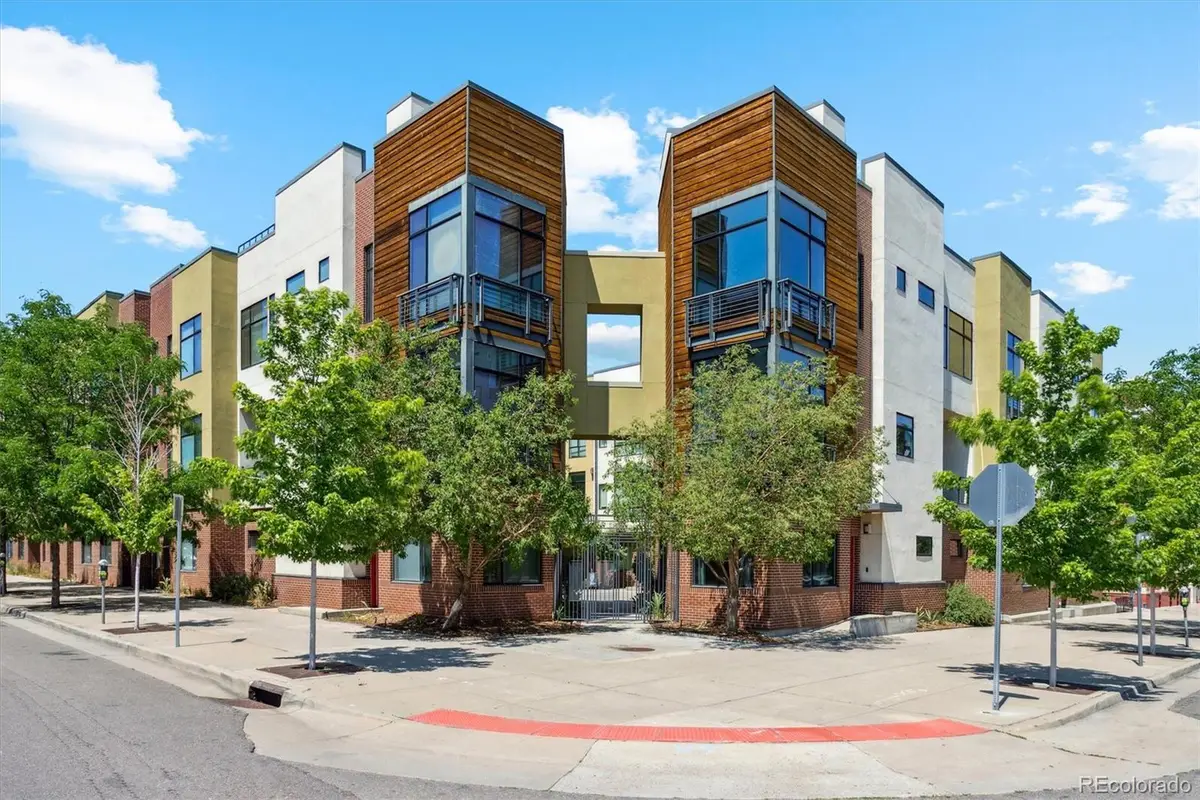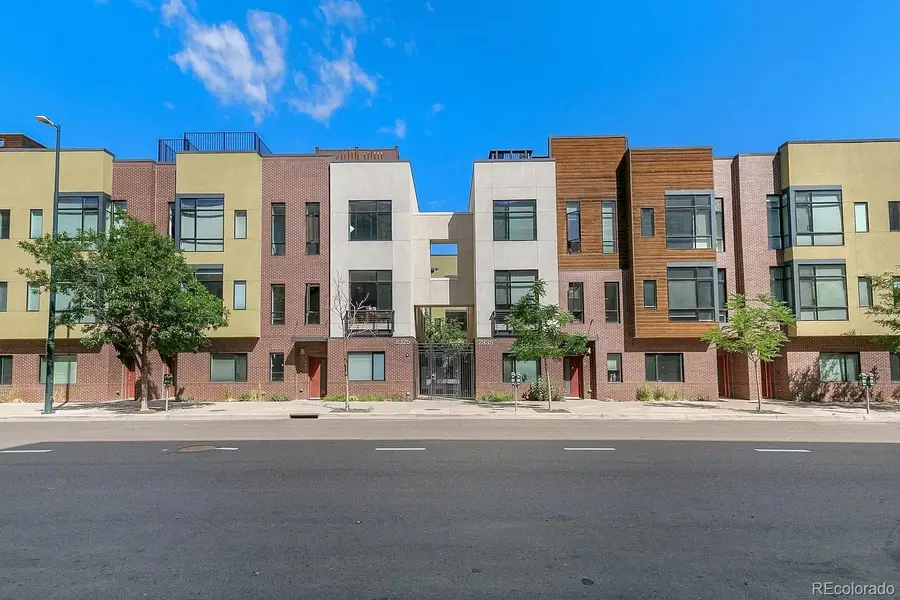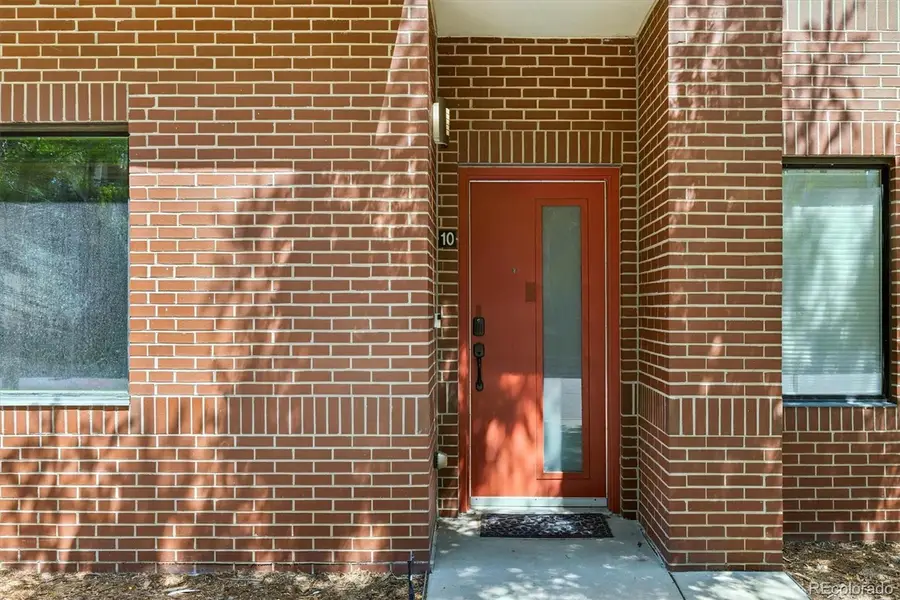2335 Walnut Street #10, Denver, CO 80205
Local realty services provided by:Better Homes and Gardens Real Estate Kenney & Company



2335 Walnut Street #10,Denver, CO 80205
$690,000
- 2 Beds
- 3 Baths
- 1,577 sq. ft.
- Condominium
- Active
Listed by:josh fruchtmanjosh@hellohomecolorado.com,303-870-3382
Office:the linear group llc.
MLS#:7112470
Source:ML
Price summary
- Price:$690,000
- Price per sq. ft.:$437.54
- Monthly HOA dues:$407
About this home
If you're looking for that perfect mix of city energy and private retreat, this home nails it. Located right between LoDo and RiNo, this Walnut St condo puts you in the middle of all the action—walkable to Coors Field, local breweries, restaurants, galleries, and more! And the rooftop deck? It’s the kind of space that’s hard to find: totally private, with a hot tub, room to relax or entertain, and unbeatable views of downtown, the mountains, and even Coors Field fireworks right overhead. Inside, hardwood floors, tall ceilings, and floor-to-ceiling windows bring in tons of natural light. The layout flows easily from the living area to the dining space and kitchen, making it feel open but still cozy. The kitchen is both functional and thoughtfully designed—with granite countertops, stainless steel appliances, and a spacious island that makes cooking and entertaining feel easy and inviting. A gas fireplace and private balcony add to the charm of the welcoming main floor. Upstairs, the primary bedroom features two closets including a massive walk-in, an ensuite bath, and laundry just outside the door. The second bedroom has its own bath and direct access to that rooftop escape—just a few steps away to slip into the hot tub or watch a Colorado sunset. You’ll also get an oversized, insulated 2 car tandem garage with storage and direct access into the unit, making parking in the city a breeze! Don't miss your chance to see this amazing downtown home. Come say hello!
Contact an agent
Home facts
- Year built:2006
- Listing Id #:7112470
Rooms and interior
- Bedrooms:2
- Total bathrooms:3
- Full bathrooms:1
- Half bathrooms:1
- Living area:1,577 sq. ft.
Heating and cooling
- Cooling:Central Air
- Heating:Forced Air
Structure and exterior
- Roof:Membrane
- Year built:2006
- Building area:1,577 sq. ft.
Schools
- High school:East
- Middle school:McAuliffe International
- Elementary school:Gilpin
Utilities
- Water:Public
- Sewer:Public Sewer
Finances and disclosures
- Price:$690,000
- Price per sq. ft.:$437.54
- Tax amount:$3,773 (2024)
New listings near 2335 Walnut Street #10
- New
 $350,000Active3 beds 3 baths1,888 sq. ft.
$350,000Active3 beds 3 baths1,888 sq. ft.1200 S Monaco St Parkway #24, Denver, CO 80224
MLS# 1754871Listed by: COLDWELL BANKER GLOBAL LUXURY DENVER - New
 $875,000Active6 beds 2 baths1,875 sq. ft.
$875,000Active6 beds 2 baths1,875 sq. ft.946 S Leyden Street, Denver, CO 80224
MLS# 4193233Listed by: YOUR CASTLE REAL ESTATE INC - New
 $920,000Active2 beds 2 baths2,095 sq. ft.
$920,000Active2 beds 2 baths2,095 sq. ft.2090 Bellaire Street, Denver, CO 80207
MLS# 5230796Listed by: KENTWOOD REAL ESTATE CITY PROPERTIES - New
 $4,350,000Active6 beds 6 baths6,038 sq. ft.
$4,350,000Active6 beds 6 baths6,038 sq. ft.1280 S Gaylord Street, Denver, CO 80210
MLS# 7501242Listed by: VINTAGE HOMES OF DENVER, INC. - New
 $415,000Active2 beds 1 baths745 sq. ft.
$415,000Active2 beds 1 baths745 sq. ft.1760 Wabash Street, Denver, CO 80220
MLS# 8611239Listed by: DVX PROPERTIES LLC - Coming Soon
 $890,000Coming Soon4 beds 4 baths
$890,000Coming Soon4 beds 4 baths4020 Fenton Court, Denver, CO 80212
MLS# 9189229Listed by: TRAILHEAD RESIDENTIAL GROUP - New
 $3,695,000Active6 beds 8 baths6,306 sq. ft.
$3,695,000Active6 beds 8 baths6,306 sq. ft.1018 S Vine Street, Denver, CO 80209
MLS# 1595817Listed by: LIV SOTHEBY'S INTERNATIONAL REALTY - New
 $320,000Active2 beds 2 baths1,607 sq. ft.
$320,000Active2 beds 2 baths1,607 sq. ft.7755 E Quincy Avenue #T68, Denver, CO 80237
MLS# 5705019Listed by: PORCHLIGHT REAL ESTATE GROUP - New
 $410,000Active1 beds 1 baths942 sq. ft.
$410,000Active1 beds 1 baths942 sq. ft.925 N Lincoln Street #6J-S, Denver, CO 80203
MLS# 6078000Listed by: NAV REAL ESTATE - New
 $280,000Active0.19 Acres
$280,000Active0.19 Acres3145 W Ada Place, Denver, CO 80219
MLS# 9683635Listed by: ENGEL & VOLKERS DENVER
