2346 N Gilpin Street, Denver, CO 80205
Local realty services provided by:Better Homes and Gardens Real Estate Kenney & Company
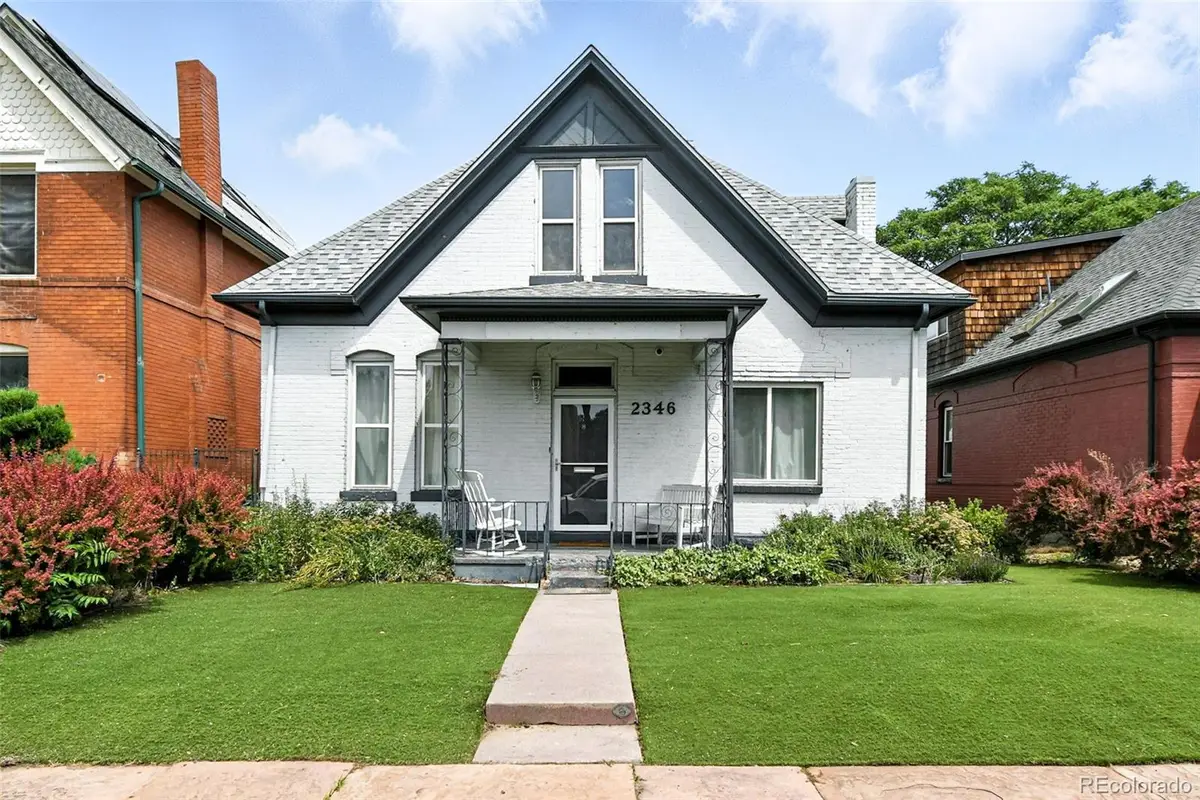
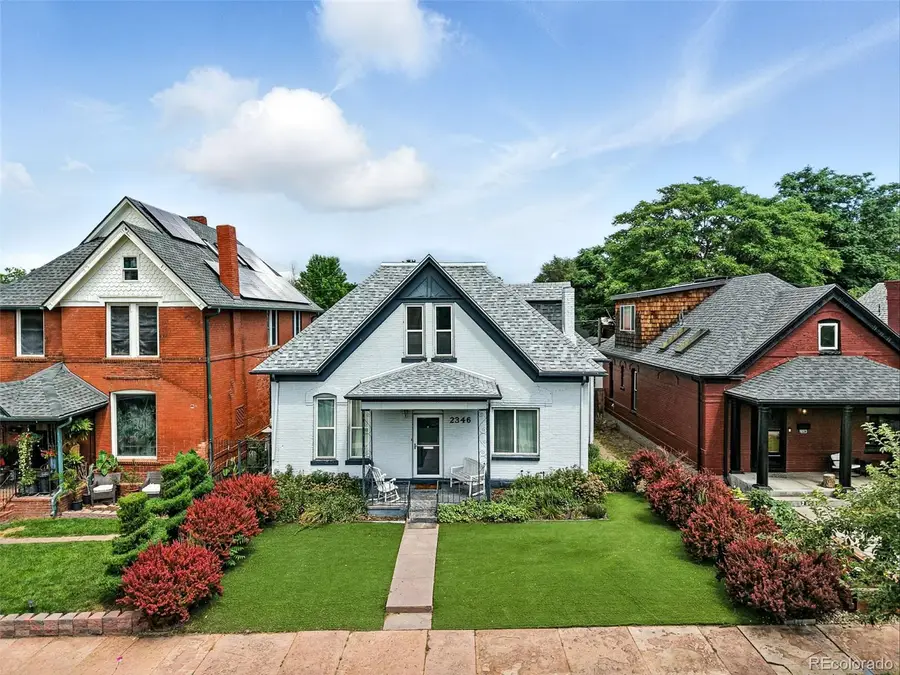

Listed by:andra berzinsberzins.michelle@gmail.com,720-838-3765
Office:keller williams integrity real estate llc.
MLS#:9267150
Source:ML
Price summary
- Price:$689,000
- Price per sq. ft.:$301.8
About this home
Discover the charm and opportunity of this timeless Victorian home, with income potential and amazing upside! Are you a buyer looking for a renovation project or fixer upper? An investor that is looking for their new project on a classic home? This home is certainly liveable, yet ready for some updating. This is a classic 1890 Victorian home in one of Denver’s most walkable and vibrant neighborhoods, City Park West! It is on such a lovely street and in the middle of the block. It has not changed hands in 30 years, but it is time to pass the torch on to another owner. This beauty is rich with original character, including detailed original woodwork, tall ceilings, large windows and vintage architectural features—just waiting to be lovingly restored to its original glory with a bit of your vision. There is also a large mudroom and another additional space that has been added on that is off the laundry area, and could easily be renovated into beautifully more functioning finished space. It has central air conditioning, a brand new roof and has a cozy brick fireplace in the front room. Set on a spacious lot, the property includes a 2-car detached garage as well as a bonus structure that, with the addition of a heat source and plumbing, could be transformed into a fully functional ADU studio (Accessory Dwelling Unit). Use it for rental income, a guest suite, a work out space, or a home office—endless possibilities for added value. It also has a nice skylight that does let in some natural light and heat. This is not just a charming historic home—it’s a smart investment opportunity. With the right updates, it could become a true showpiece. Live in it while you restore it, flip it, or hold as a long-term asset in a high-demand area! Walk to local cafes, City or Cheesman Park, many restaurants, and entertainment. The location truly can’t be beat. Don’t miss your chance to own a piece of Denver history with upside potential.
Contact an agent
Home facts
- Year built:1890
- Listing Id #:9267150
Rooms and interior
- Bedrooms:4
- Total bathrooms:2
- Full bathrooms:1
- Half bathrooms:1
- Living area:2,283 sq. ft.
Heating and cooling
- Cooling:Central Air
- Heating:Hot Water
Structure and exterior
- Roof:Composition
- Year built:1890
- Building area:2,283 sq. ft.
- Lot area:0.13 Acres
Schools
- High school:Manual
- Middle school:Whittier E-8
- Elementary school:Whittier E-8
Utilities
- Water:Public
- Sewer:Public Sewer
Finances and disclosures
- Price:$689,000
- Price per sq. ft.:$301.8
- Tax amount:$4,090 (2024)
New listings near 2346 N Gilpin Street
- New
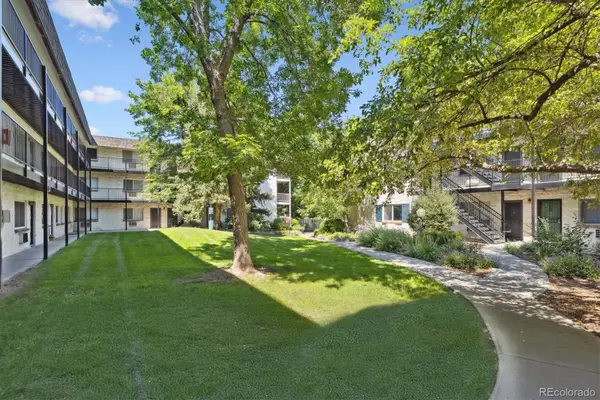 $215,000Active2 beds 1 baths874 sq. ft.
$215,000Active2 beds 1 baths874 sq. ft.5875 E Iliff Avenue #121, Denver, CO 80222
MLS# 2654513Listed by: RE/MAX ALLIANCE - New
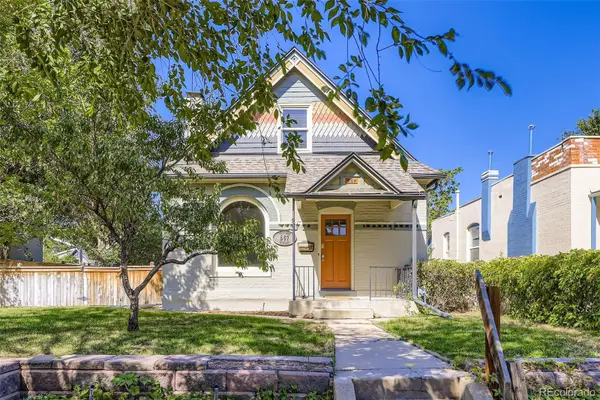 $950,000Active3 beds 3 baths2,033 sq. ft.
$950,000Active3 beds 3 baths2,033 sq. ft.857 S Grant Street, Denver, CO 80209
MLS# 6953810Listed by: SNYDER REALTY TEAM - Coming Soon
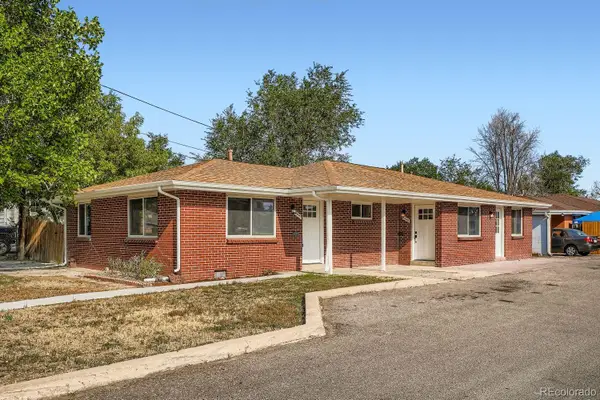 $649,900Coming Soon4 beds 2 baths
$649,900Coming Soon4 beds 2 baths4445 W Tennessee Avenue, Denver, CO 80219
MLS# 8741900Listed by: YOUR CASTLE REAL ESTATE INC - Coming Soon
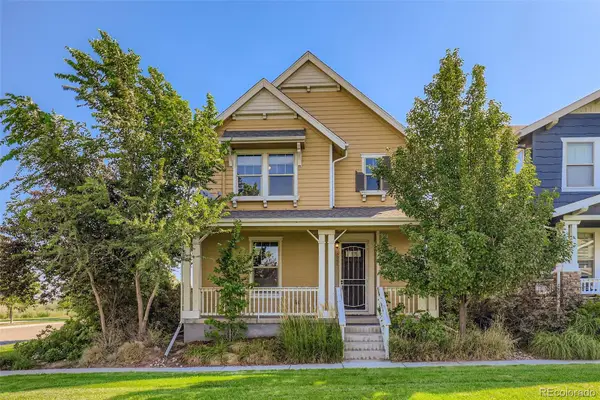 $675,000Coming Soon4 beds 3 baths
$675,000Coming Soon4 beds 3 baths8080 E 55th Avenue, Denver, CO 80238
MLS# 9714791Listed by: RE/MAX OF CHERRY CREEK - New
 $799,000Active3 beds 2 baths1,872 sq. ft.
$799,000Active3 beds 2 baths1,872 sq. ft.2042 S Humboldt Street, Denver, CO 80210
MLS# 3393739Listed by: COMPASS - DENVER - New
 $850,000Active2 beds 2 baths1,403 sq. ft.
$850,000Active2 beds 2 baths1,403 sq. ft.333 S Monroe Street #112, Denver, CO 80209
MLS# 4393945Listed by: MILEHIMODERN - New
 $655,000Active4 beds 2 baths1,984 sq. ft.
$655,000Active4 beds 2 baths1,984 sq. ft.1401 Rosemary Street, Denver, CO 80220
MLS# 5707805Listed by: YOUR CASTLE REAL ESTATE INC - New
 $539,900Active5 beds 3 baths2,835 sq. ft.
$539,900Active5 beds 3 baths2,835 sq. ft.5361 Lewiston Street, Denver, CO 80239
MLS# 6165104Listed by: NAV REAL ESTATE - New
 $1,275,000Active4 beds 4 baths2,635 sq. ft.
$1,275,000Active4 beds 4 baths2,635 sq. ft.2849 N Vine Street, Denver, CO 80205
MLS# 8311837Listed by: MADISON & COMPANY PROPERTIES - Coming SoonOpen Sat, 10am to 12pm
 $765,000Coming Soon5 beds 3 baths
$765,000Coming Soon5 beds 3 baths2731 N Cook Street, Denver, CO 80205
MLS# 9119788Listed by: GREEN DOOR LIVING REAL ESTATE
