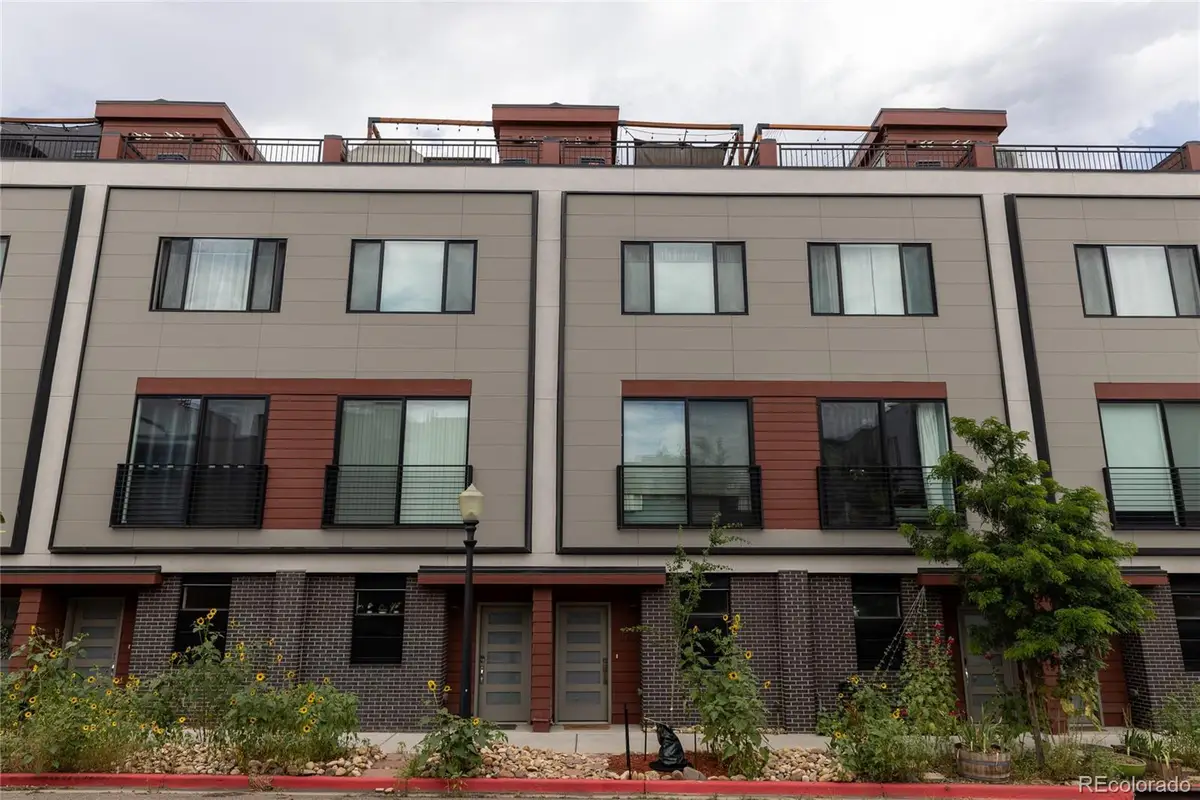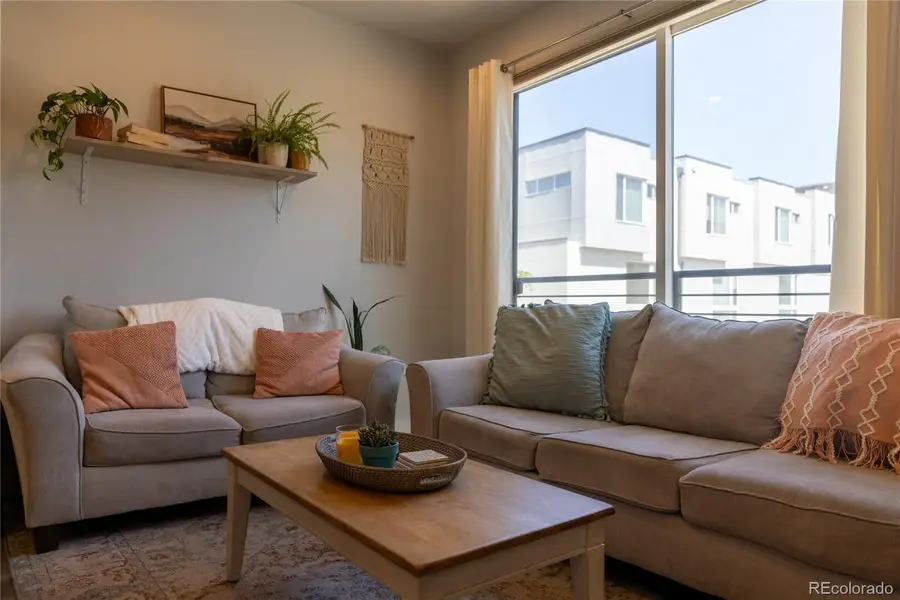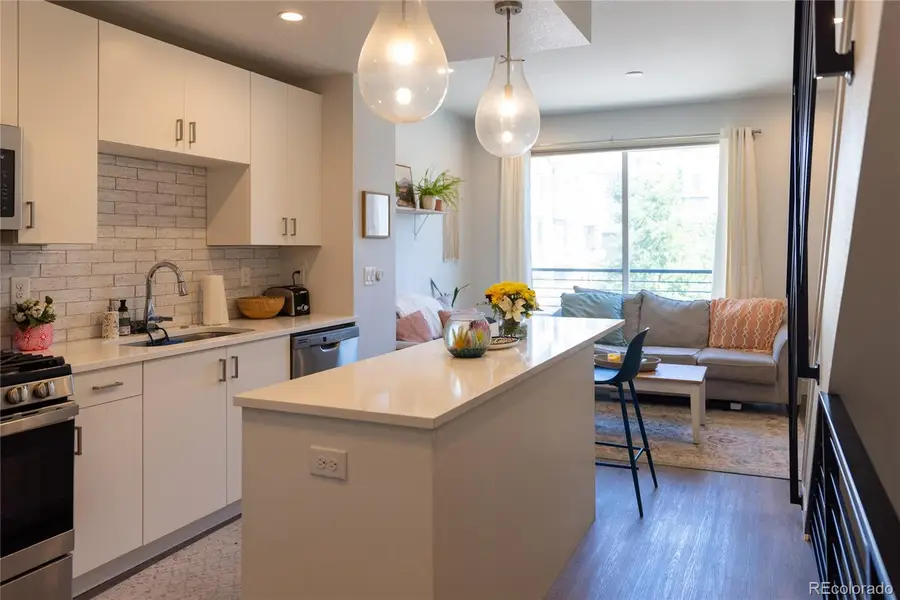2350 Tremont Place #17, Denver, CO 80205
Local realty services provided by:Better Homes and Gardens Real Estate Kenney & Company



2350 Tremont Place #17,Denver, CO 80205
$361,656
- 3 Beds
- 3 Baths
- 1,085 sq. ft.
- Townhouse
- Active
Listed by:shawn allisonShawn@firstcolorado.com,303-521-5161
Office:century 21 community first
MLS#:5866220
Source:ML
Price summary
- Price:$361,656
- Price per sq. ft.:$333.32
About this home
Experience the best of urban living in this modern and affordable 3-bedroom, 2.5-bathroom townhome located near Tremont Place and Park Avenue. Walking distance to RiNo, Downtown, Coors Field, and Union Station. The open-concept floor plan features high-quality finishes throughout, creating a spacious and stylish environment ideal for everyday living and entertaining. Enjoy breathtaking city views from your private rooftop deck and the convenience of an attached one-car garage. This is a pet-friendly home and only half a block from the dog park.
Additional home features include numerous upgrades, a washer and dryer in-unit, gas stove, electric blinds, landscaping, and a built-in pergola.
This property offers a rare opportunity to own a home in one of the city’s most desirable neighborhoods for under market value. The most recent appraisal was over $700K which means there is no mortgage insurance (PMI). In addition, there is no HOA fee for this unit making it cheaper than other units right next door. Utility costs are historically low ranging from $100–$150 per month for electric, water, gas, and internet. Property taxes and insurance are $200/month total. With only 3% down ($11K) and a 1% interest rate buydown, you could own this luxury townhome for $2500 a month, everything included.
This home is part of the Denver HOST program. Eligible buyers must earn between 50% and 100% of the Area Median Income (AMI), with income limits of $98,100 for a one-person household and $112,100 for a two-person household. Income limits include earnings from stocks, bonds, savings, and cryptocurrency. However, 401(k) and 529 account earnings and employer contributions are excluded.
Buyers must be approved by the Department of Housing Stability (HOST) https://www.denvergov.org/Government/Agencies-Departments-Offices/Agencies-Departments-Offices-Directory/Department-of-Housing-Stability/Resident-Resources/Affordable-Home-Ownership
Contact an agent
Home facts
- Year built:2020
- Listing Id #:5866220
Rooms and interior
- Bedrooms:3
- Total bathrooms:3
- Full bathrooms:1
- Half bathrooms:1
- Living area:1,085 sq. ft.
Heating and cooling
- Cooling:Central Air
- Heating:Forced Air
Structure and exterior
- Roof:Membrane
- Year built:2020
- Building area:1,085 sq. ft.
Schools
- High school:East
- Middle school:McAuliffe International
- Elementary school:Whittier E-8
Utilities
- Water:Public
- Sewer:Public Sewer
Finances and disclosures
- Price:$361,656
- Price per sq. ft.:$333.32
- Tax amount:$1,491 (2024)
New listings near 2350 Tremont Place #17
- Open Fri, 3 to 5pmNew
 $575,000Active2 beds 1 baths1,234 sq. ft.
$575,000Active2 beds 1 baths1,234 sq. ft.2692 S Quitman Street, Denver, CO 80219
MLS# 3892078Listed by: MILEHIMODERN - New
 $174,000Active1 beds 2 baths1,200 sq. ft.
$174,000Active1 beds 2 baths1,200 sq. ft.9625 E Center Avenue #10C, Denver, CO 80247
MLS# 4677310Listed by: LARK & KEY REAL ESTATE - New
 $425,000Active2 beds 1 baths816 sq. ft.
$425,000Active2 beds 1 baths816 sq. ft.1205 W 39th Avenue, Denver, CO 80211
MLS# 9272130Listed by: LPT REALTY - New
 $379,900Active2 beds 2 baths1,668 sq. ft.
$379,900Active2 beds 2 baths1,668 sq. ft.7865 E Mississippi Avenue #1601, Denver, CO 80247
MLS# 9826565Listed by: RE/MAX LEADERS - New
 $659,000Active5 beds 3 baths2,426 sq. ft.
$659,000Active5 beds 3 baths2,426 sq. ft.3385 Poplar Street, Denver, CO 80207
MLS# 3605934Listed by: MODUS REAL ESTATE - Open Sun, 1 to 3pmNew
 $305,000Active1 beds 1 baths635 sq. ft.
$305,000Active1 beds 1 baths635 sq. ft.444 17th Street #205, Denver, CO 80202
MLS# 4831273Listed by: RE/MAX PROFESSIONALS - Open Sun, 1 to 4pmNew
 $1,550,000Active7 beds 4 baths4,248 sq. ft.
$1,550,000Active7 beds 4 baths4,248 sq. ft.2690 Stuart Street, Denver, CO 80212
MLS# 5632469Listed by: YOUR CASTLE REAL ESTATE INC - Coming Soon
 $2,895,000Coming Soon5 beds 6 baths
$2,895,000Coming Soon5 beds 6 baths2435 S Josephine Street, Denver, CO 80210
MLS# 5897425Listed by: RE/MAX OF CHERRY CREEK - New
 $1,900,000Active2 beds 4 baths4,138 sq. ft.
$1,900,000Active2 beds 4 baths4,138 sq. ft.1201 N Williams Street #17A, Denver, CO 80218
MLS# 5905529Listed by: LIV SOTHEBY'S INTERNATIONAL REALTY - New
 $590,000Active4 beds 2 baths1,835 sq. ft.
$590,000Active4 beds 2 baths1,835 sq. ft.3351 Poplar Street, Denver, CO 80207
MLS# 6033985Listed by: MODUS REAL ESTATE
