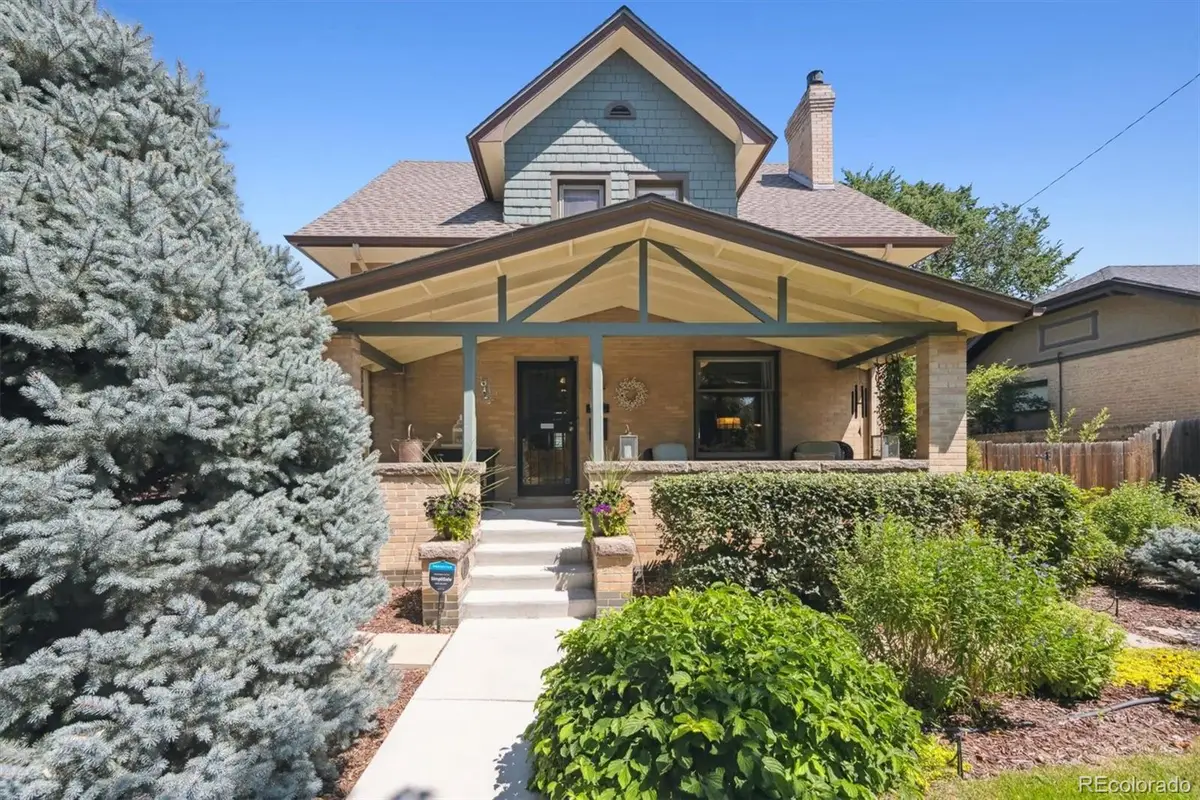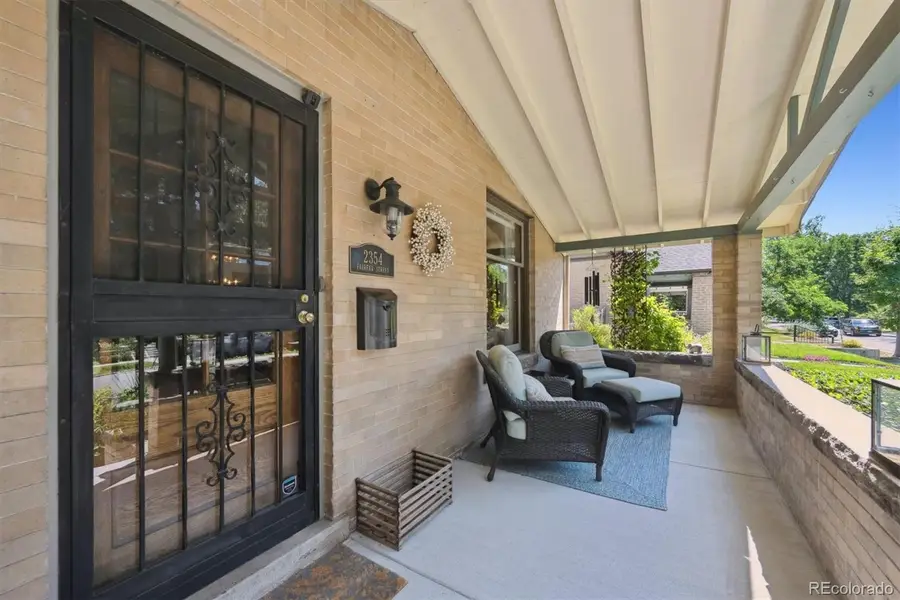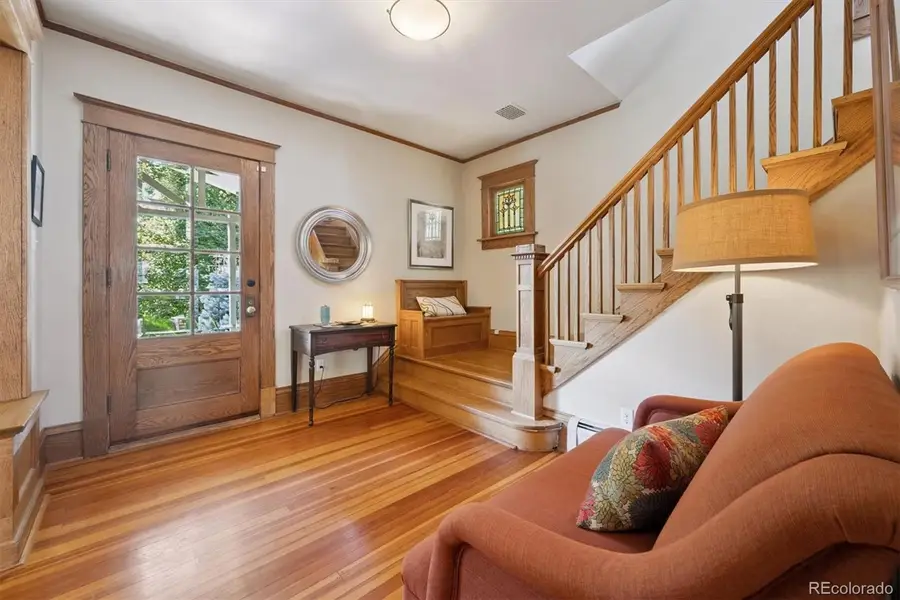2354 Fairfax Street, Denver, CO 80207
Local realty services provided by:Better Homes and Gardens Real Estate Kenney & Company



Listed by:nina kuhlkuhlnina@yahoo.com,303-913-5858
Office:homesmart
MLS#:7120889
Source:ML
Price summary
- Price:$1,199,000
- Price per sq. ft.:$459.21
About this home
This exceptional two-story Craftsman home blends timeless design with thoughtful, updates throughout. Nearly every inch of this residence has been meticulously renovated, with standout features including a stunning gourmet kitchen designed to complement the home’s original architecture. Enjoy soapstone countertops, classic subway tile backsplash, inset shaker cabinetry, custom designer hardware, built-in bookshelves and hand-forged lighting. Top-tier appliances include a Wolf professional range and KitchenAid suite—perfect for the passionate home chef. The kitchen flows effortlessly into the dining area with original built-in buffet, offering an ideal space for entertaining. A spacious mudroom provide extra storage and leads to a private fenced yard complete with a composite deck and paver patio with stone walls. The backyard is a true oasis with a fountain, raised garden beds and vibrant low-maintenance perennial gardens. The newer two-car garage and original carriage house offer generous parking, storage and opportunities for a studio or office. Additional updates include a remodeled basement with art studio, new concrete front porch and walkway, organizational system in all closets, high-efficiency boiler with indirect water heater, whole-house evaporative cooler, new main waterline / sewer, updated electric with new panel and updated plumbing. Highly rated local schools include Park Hill Elementary, McAuliffe International Middle and East High. Located a few blocks from local favorites like Spinelli’s Market, Cherry Tomato, Honey Hill Café, Copper Door Coffee Roasters and Long Table Brewhouse. This amazing curated home in the heart of Denver’s Park Hill neighborhood combines warmth of historic charm with modern comforts.
Contact an agent
Home facts
- Year built:1910
- Listing Id #:7120889
Rooms and interior
- Bedrooms:4
- Total bathrooms:3
- Full bathrooms:2
- Half bathrooms:1
- Living area:2,611 sq. ft.
Heating and cooling
- Cooling:Air Conditioning-Room, Evaporative Cooling
- Heating:Baseboard, Hot Water, Natural Gas
Structure and exterior
- Roof:Shingle
- Year built:1910
- Building area:2,611 sq. ft.
- Lot area:0.14 Acres
Schools
- High school:East
- Middle school:McAuliffe International
- Elementary school:Park Hill
Utilities
- Water:Public
- Sewer:Public Sewer
Finances and disclosures
- Price:$1,199,000
- Price per sq. ft.:$459.21
- Tax amount:$5,315 (2024)
New listings near 2354 Fairfax Street
- Open Sat, 11am to 1pmNew
 $350,000Active3 beds 3 baths1,888 sq. ft.
$350,000Active3 beds 3 baths1,888 sq. ft.1200 S Monaco St Parkway #24, Denver, CO 80224
MLS# 1754871Listed by: COLDWELL BANKER GLOBAL LUXURY DENVER - New
 $875,000Active6 beds 2 baths1,875 sq. ft.
$875,000Active6 beds 2 baths1,875 sq. ft.946 S Leyden Street, Denver, CO 80224
MLS# 4193233Listed by: YOUR CASTLE REAL ESTATE INC - Open Fri, 4 to 6pmNew
 $920,000Active2 beds 2 baths2,095 sq. ft.
$920,000Active2 beds 2 baths2,095 sq. ft.2090 Bellaire Street, Denver, CO 80207
MLS# 5230796Listed by: KENTWOOD REAL ESTATE CITY PROPERTIES - New
 $4,350,000Active6 beds 6 baths6,038 sq. ft.
$4,350,000Active6 beds 6 baths6,038 sq. ft.1280 S Gaylord Street, Denver, CO 80210
MLS# 7501242Listed by: VINTAGE HOMES OF DENVER, INC. - New
 $415,000Active2 beds 1 baths745 sq. ft.
$415,000Active2 beds 1 baths745 sq. ft.1760 Wabash Street, Denver, CO 80220
MLS# 8611239Listed by: DVX PROPERTIES LLC - Coming Soon
 $890,000Coming Soon4 beds 4 baths
$890,000Coming Soon4 beds 4 baths4020 Fenton Court, Denver, CO 80212
MLS# 9189229Listed by: TRAILHEAD RESIDENTIAL GROUP - Open Fri, 4 to 6pmNew
 $3,695,000Active6 beds 8 baths6,306 sq. ft.
$3,695,000Active6 beds 8 baths6,306 sq. ft.1018 S Vine Street, Denver, CO 80209
MLS# 1595817Listed by: LIV SOTHEBY'S INTERNATIONAL REALTY - New
 $320,000Active2 beds 2 baths1,607 sq. ft.
$320,000Active2 beds 2 baths1,607 sq. ft.7755 E Quincy Avenue #T68, Denver, CO 80237
MLS# 5705019Listed by: PORCHLIGHT REAL ESTATE GROUP - New
 $410,000Active1 beds 1 baths942 sq. ft.
$410,000Active1 beds 1 baths942 sq. ft.925 N Lincoln Street #6J-S, Denver, CO 80203
MLS# 6078000Listed by: NAV REAL ESTATE - New
 $280,000Active0.19 Acres
$280,000Active0.19 Acres3145 W Ada Place, Denver, CO 80219
MLS# 9683635Listed by: ENGEL & VOLKERS DENVER
