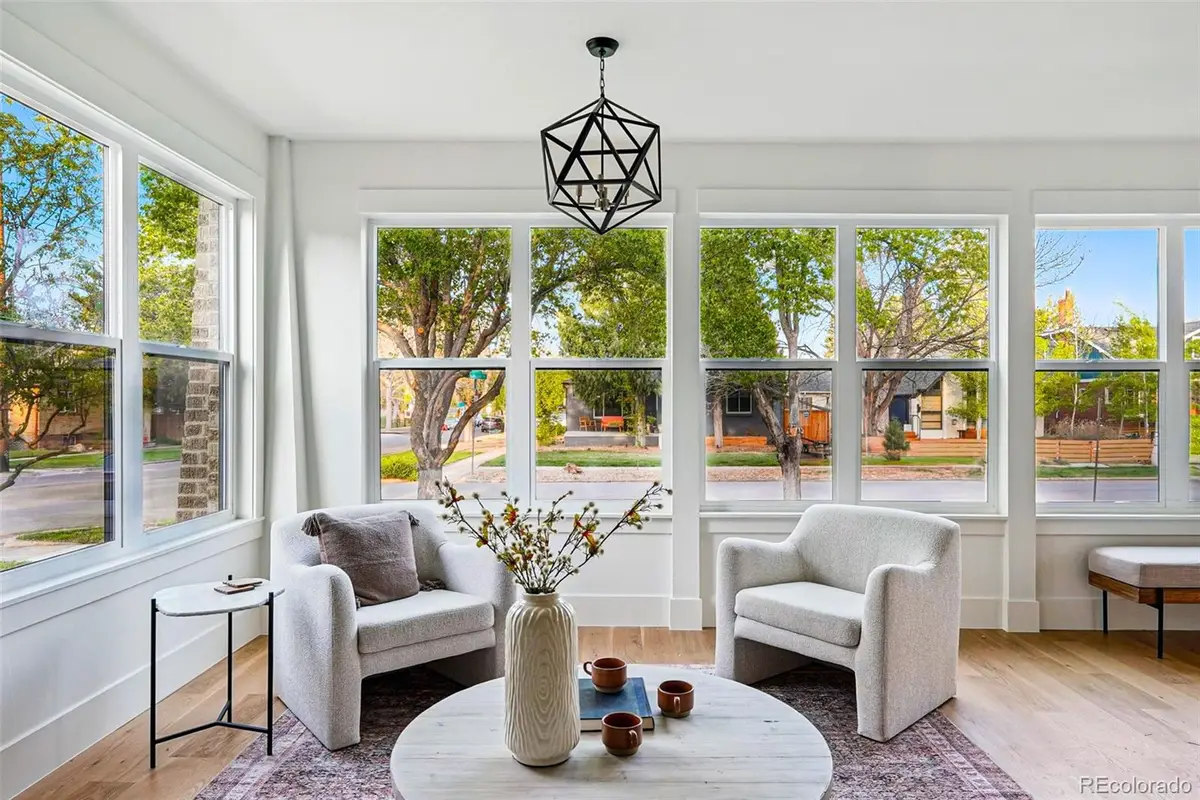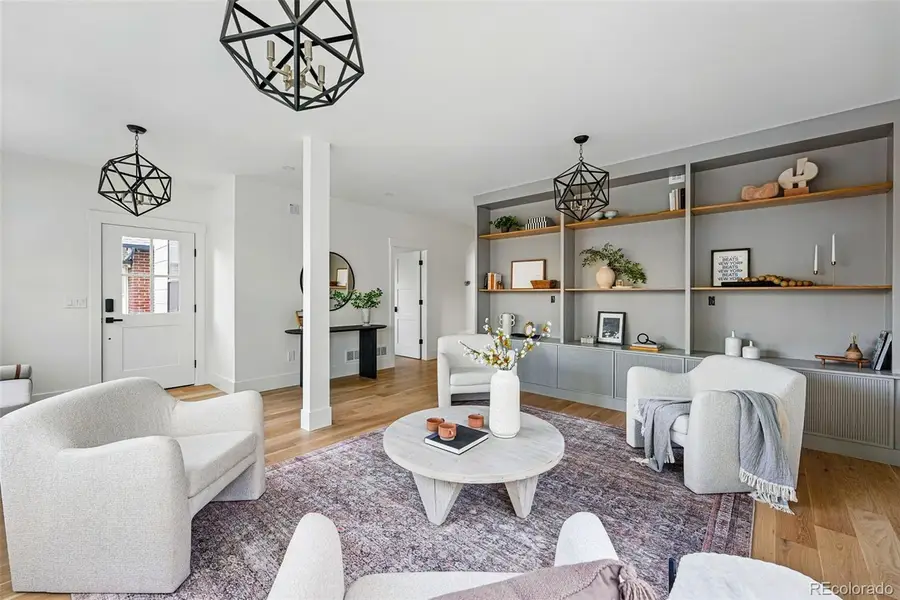2391 Hudson Street, Denver, CO 80207
Local realty services provided by:Better Homes and Gardens Real Estate Kenney & Company



Listed by:kelly hudsonkelly@hhgdenver.com,720-297-5772
Office:compass - denver
MLS#:4146647
Source:ML
Price summary
- Price:$2,090,000
- Price per sq. ft.:$459.14
About this home
Step into a lifestyle of refined elegance and sustainable luxury in this exceptional two-story residence nestled in the heart of Park Hill. Every inch of this home reflects meticulous craftsmanship, from the designer finishes to the thoughtful custom details, clean lines, and striking light fixtures. Expansive windows, soaring ceilings, and 6-inch wide plank white oak flooring enhance the open, airy ambiance. Beyond the formal entry, a bespoke library with built-ins creates a stately first impression. The chef’s kitchen is a masterpiece of form and function, featuring JennAir appliances, a 42-in refrigerator, a state-of-the-art induction cooktop, and custom cabinetry. The oversized island with seating for six is perfect for casual gatherings, while the generous walk-in pantry ensures effortless organization. The expansive great room is anchored by breathtaking 12-foot bi-fold glass doors that combine indoors and out, opening to a lush backyard shaded by flowering trees, perfect for al fresco entertaining. Upstairs, the central staircase is illuminated by natural light pouring through the picture window, leading to three generous bedrooms, each with oversized closets. The primary suite is a serene sanctuary featuring a private balcony with treetop views, a custom walk-in closet, and a spa-inspired five-piece bath with warm floors, a deep soaking tub, and an oversized glass-enclosed shower. The professionally finished lower level offers versatile living space ideal for a home theater or game room, complete with a wet bar, a fourth bedroom with an egress window, and a full bathroom. The backyard has been thoughtfully designed as an entertainer’s paradise, featuring a large trex deck for dining and recreation, framed by lush landscaping that includes peonies, lilacs, and snowball bushes. Situated on a tranquil block just moments from local favorites like Spinelli’s, Turtle Park, Lucina, and Honey Hill, this home perfectly blends luxury, lifestyle, and location.
Contact an agent
Home facts
- Year built:1925
- Listing Id #:4146647
Rooms and interior
- Bedrooms:4
- Total bathrooms:4
- Full bathrooms:3
- Half bathrooms:1
- Living area:4,552 sq. ft.
Heating and cooling
- Cooling:Central Air
- Heating:Electric, Forced Air, Heat Pump
Structure and exterior
- Roof:Composition
- Year built:1925
- Building area:4,552 sq. ft.
- Lot area:0.13 Acres
Schools
- High school:East
- Middle school:McAuliffe International
- Elementary school:Park Hill
Utilities
- Water:Public
- Sewer:Public Sewer
Finances and disclosures
- Price:$2,090,000
- Price per sq. ft.:$459.14
- Tax amount:$4,467 (2024)
New listings near 2391 Hudson Street
- Open Fri, 3 to 5pmNew
 $575,000Active2 beds 1 baths1,234 sq. ft.
$575,000Active2 beds 1 baths1,234 sq. ft.2692 S Quitman Street, Denver, CO 80219
MLS# 3892078Listed by: MILEHIMODERN - New
 $174,000Active1 beds 2 baths1,200 sq. ft.
$174,000Active1 beds 2 baths1,200 sq. ft.9625 E Center Avenue #10C, Denver, CO 80247
MLS# 4677310Listed by: LARK & KEY REAL ESTATE - New
 $425,000Active2 beds 1 baths816 sq. ft.
$425,000Active2 beds 1 baths816 sq. ft.1205 W 39th Avenue, Denver, CO 80211
MLS# 9272130Listed by: LPT REALTY - New
 $379,900Active2 beds 2 baths1,668 sq. ft.
$379,900Active2 beds 2 baths1,668 sq. ft.7865 E Mississippi Avenue #1601, Denver, CO 80247
MLS# 9826565Listed by: RE/MAX LEADERS - New
 $659,000Active5 beds 3 baths2,426 sq. ft.
$659,000Active5 beds 3 baths2,426 sq. ft.3385 Poplar Street, Denver, CO 80207
MLS# 3605934Listed by: MODUS REAL ESTATE - Open Sun, 1 to 3pmNew
 $305,000Active1 beds 1 baths635 sq. ft.
$305,000Active1 beds 1 baths635 sq. ft.444 17th Street #205, Denver, CO 80202
MLS# 4831273Listed by: RE/MAX PROFESSIONALS - Open Sun, 1 to 4pmNew
 $1,550,000Active7 beds 4 baths4,248 sq. ft.
$1,550,000Active7 beds 4 baths4,248 sq. ft.2690 Stuart Street, Denver, CO 80212
MLS# 5632469Listed by: YOUR CASTLE REAL ESTATE INC - Coming Soon
 $2,895,000Coming Soon5 beds 6 baths
$2,895,000Coming Soon5 beds 6 baths2435 S Josephine Street, Denver, CO 80210
MLS# 5897425Listed by: RE/MAX OF CHERRY CREEK - New
 $1,900,000Active2 beds 4 baths4,138 sq. ft.
$1,900,000Active2 beds 4 baths4,138 sq. ft.1201 N Williams Street #17A, Denver, CO 80218
MLS# 5905529Listed by: LIV SOTHEBY'S INTERNATIONAL REALTY - New
 $590,000Active4 beds 2 baths1,835 sq. ft.
$590,000Active4 beds 2 baths1,835 sq. ft.3351 Poplar Street, Denver, CO 80207
MLS# 6033985Listed by: MODUS REAL ESTATE
