2400 S Columbine Street, Denver, CO 80210
Local realty services provided by:Better Homes and Gardens Real Estate Kenney & Company
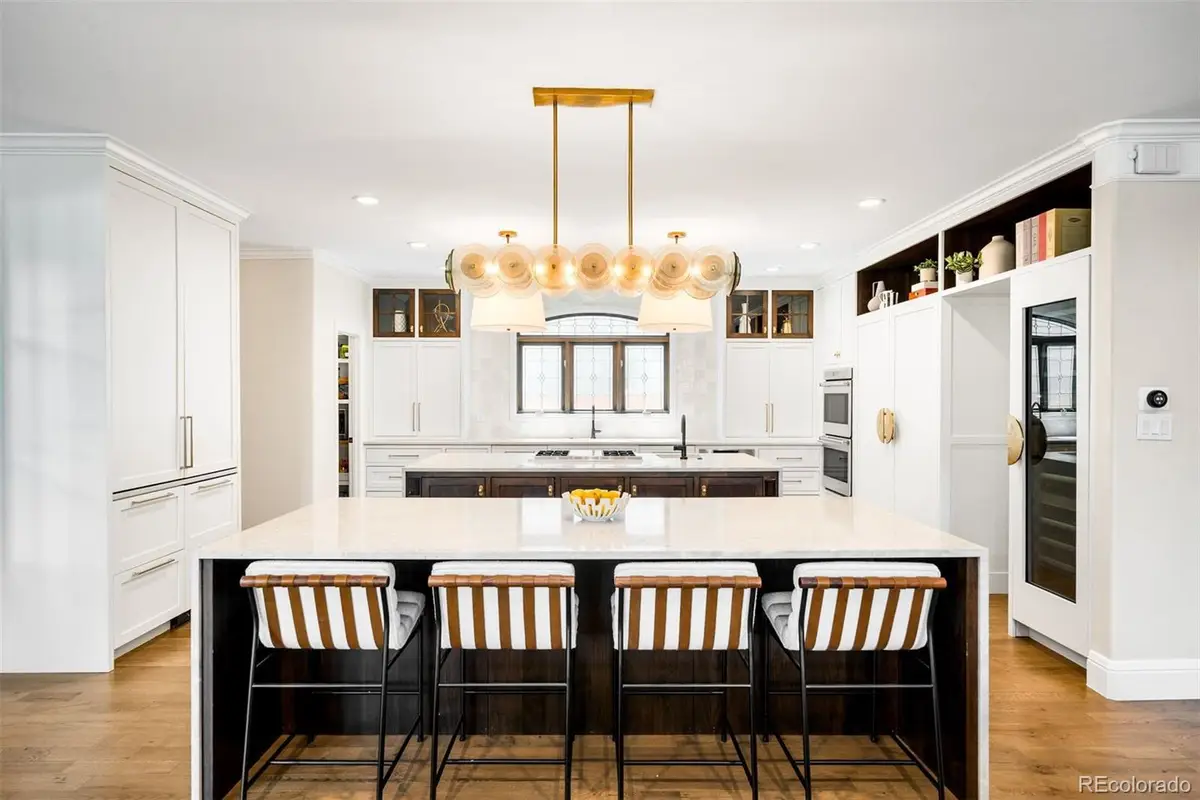
Listed by:mckinze caseymcasey@livsothebysrealty.com,720-539-4547
Office:liv sotheby's international realty
MLS#:9235864
Source:ML
Sorry, we are unable to map this address
Price summary
- Price:$2,827,000
About this home
$750k+ professional remodel in 2024 with the ideal floorplan, four ensuite bedrooms upstairs, oversized lot, and dreamy outdoor oasis in coveted Observatory Park. Beyond the gated front exterior, the grand two-story foyer with dramatic curved staircase welcomes you into the home alongside a front office with fireplace opening to a quaint West-facing patio, plus a cozy sitting room with additional fireplace. The dedicated dining room impresses with a dramatic built-in bar, complete with dual wine fridges and custom lighting. At the heart of the home is the 2024 remodeled, show-stopping kitchen, where double waterfall islands seat eight and offer plenty of prep space. Top tier finishes include a 24" Dacor wine column, integrated Dacor column refrigerator and freezer with custom paneling, an expansive walk-in pantry, and a sleek, concealed appliance garage and coffee station featuring paneled Marvel beverage drawers. The kitchen seamlessly flows into the oversized sun-filled living room at nearly 20'x30' with a gas fireplace and sliding doors to the 2025 finished outdoor oasis. Upstairs, the expansive primary bedroom features a dedicated sitting nook with a gas fireplace and access to two private balconies. The 2024 remodeled spa-like primary bath offers an oversized walk-in steam shower, a built-in full-wall vanity with generous storage, and two spacious walk-in closets with custom-built-ins. Downstairs, you will find plenty of play space with a massive rec room, dedicated gym, two bedrooms sharing a full bath, and a custom wine cellar. Outside, the backyard is designed for optimized usage of the lot with an electronic pergola, a fully equipped outdoor kitchen and custom seating, and hot tub with deck. A detached, insulated, one-car garage/casita offers flexibility for office, studio, or extra storage. Every inch of this home has been thoughtfully curated, leaving no detail behind, to deliver refined, high-end living in one of Denver’s most sought-after neighborhoods.
Contact an agent
Home facts
- Year built:2005
- Listing Id #:9235864
Rooms and interior
- Bedrooms:6
- Total bathrooms:7
- Full bathrooms:4
- Half bathrooms:2
Heating and cooling
- Cooling:Central Air
- Heating:Forced Air, Natural Gas
Structure and exterior
- Roof:Spanish Tile
- Year built:2005
Schools
- High school:South
- Middle school:Merrill
- Elementary school:University Park
Utilities
- Water:Public
- Sewer:Public Sewer
Finances and disclosures
- Price:$2,827,000
- Tax amount:$12,660 (2024)
New listings near 2400 S Columbine Street
- Coming Soon
 $630,000Coming Soon2 beds 2 baths
$630,000Coming Soon2 beds 2 baths3457 Ringsby Court #306, Denver, CO 80216
MLS# 2292110Listed by: FANTASTIC FRANK COLORADO - New
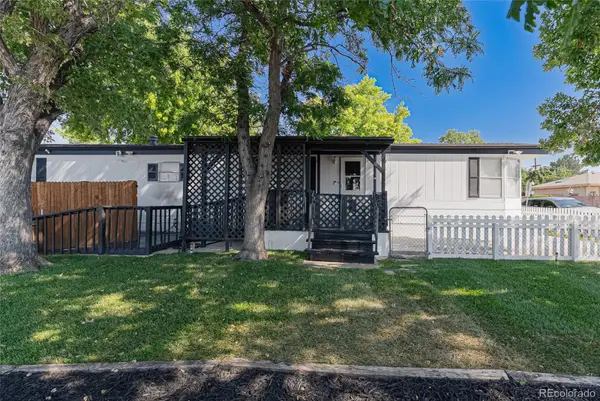 $365,000Active2 beds 2 baths1,152 sq. ft.
$365,000Active2 beds 2 baths1,152 sq. ft.9007 Elm Court, Denver, CO 80260
MLS# 2719714Listed by: PAK HOME REALTY - New
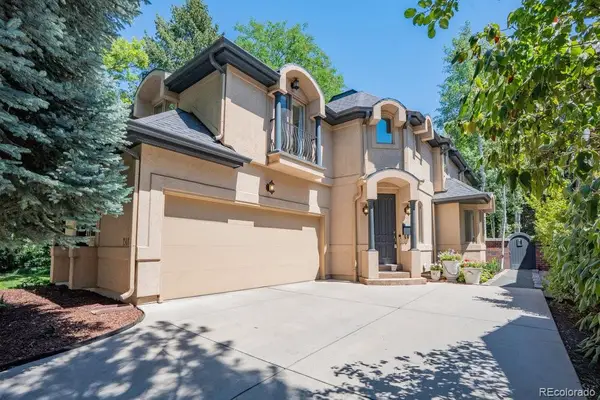 $2,095,000Active3 beds 3 baths4,108 sq. ft.
$2,095,000Active3 beds 3 baths4,108 sq. ft.2417 E Cedar Avenue, Denver, CO 80209
MLS# 5112894Listed by: RE/MAX ALLIANCE - Coming Soon
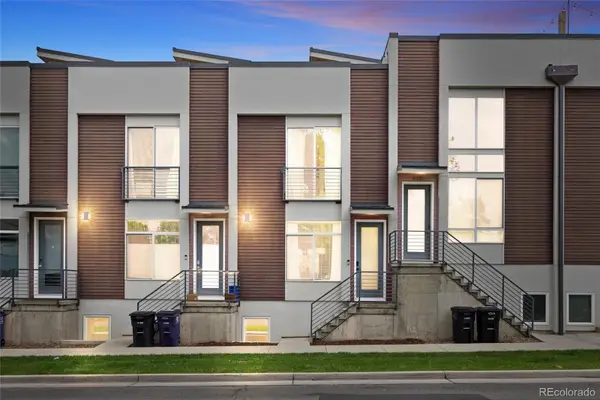 $780,000Coming Soon3 beds 4 baths
$780,000Coming Soon3 beds 4 baths4314 Pecos Street, Denver, CO 80211
MLS# 6394345Listed by: COLDWELL BANKER REALTY 24 - New
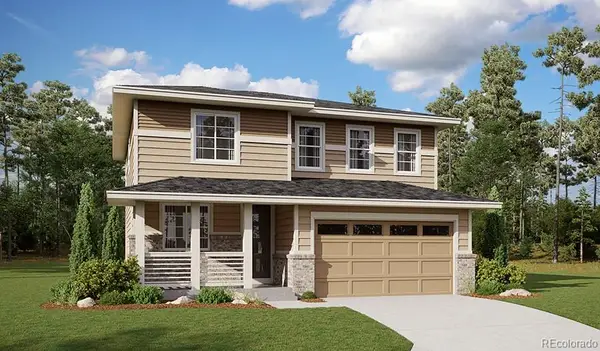 $609,950Active3 beds 3 baths2,264 sq. ft.
$609,950Active3 beds 3 baths2,264 sq. ft.24785 E 41st Avenue, Aurora, CO 80019
MLS# 8797402Listed by: RICHMOND REALTY INC - Coming Soon
 $775,000Coming Soon3 beds 2 baths
$775,000Coming Soon3 beds 2 baths2322 King Street, Denver, CO 80211
MLS# 9422576Listed by: BROKERS GUILD HOMES - Coming SoonOpen Fri, 4 to 7pm
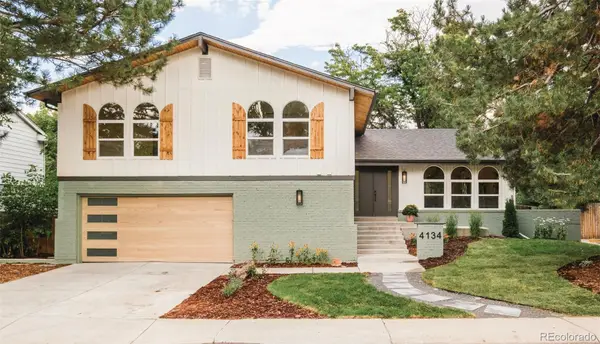 $1,099,000Coming Soon4 beds 4 baths
$1,099,000Coming Soon4 beds 4 baths4134 S Quince Street, Denver, CO 80237
MLS# 3635888Listed by: MADISON & COMPANY PROPERTIES - Coming Soon
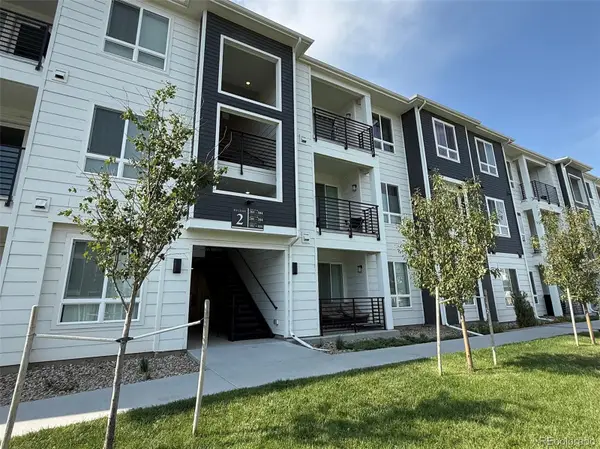 $400,000Coming Soon3 beds 2 baths
$400,000Coming Soon3 beds 2 baths6153 N Ceylon Street #302, Denver, CO 80249
MLS# 5403342Listed by: EXP REALTY, LLC - New
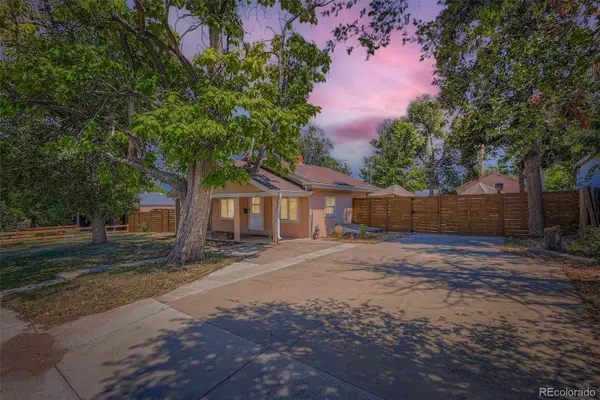 $725,000Active4 beds 2 baths1,228 sq. ft.
$725,000Active4 beds 2 baths1,228 sq. ft.732 Perry Street, Denver, CO 80204
MLS# 9828458Listed by: RE/MAX OF CHERRY CREEK - New
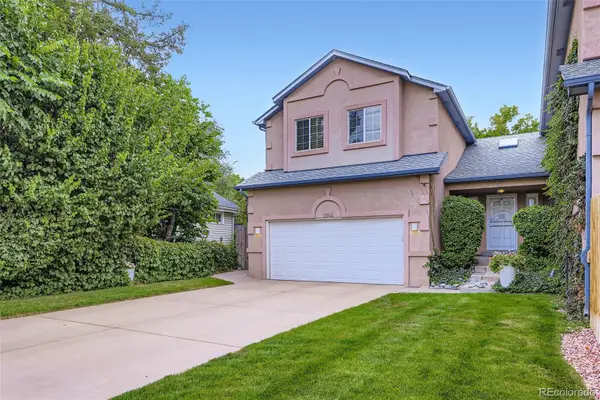 $725,000Active4 beds 3 baths3,374 sq. ft.
$725,000Active4 beds 3 baths3,374 sq. ft.2740 W 55th Avenue, Denver, CO 80221
MLS# 4729454Listed by: MB BECK & ASSOCIATES REAL ESTATE
