2401 Oneida Street, Denver, CO 80207
Local realty services provided by:Better Homes and Gardens Real Estate Kenney & Company
Listed by: ashi kitchlewashi@homesbyashi.com,720-261-7256
Office: keller williams realty downtown llc.
MLS#:7316040
Source:ML
Price summary
- Price:$589,900
- Price per sq. ft.:$345.17
About this home
Welcome to 2401 Oneida Street, a beautifully remodeled 4-bedroom, 2-bath home in the heart of Denver’s highly sought-after Park Hill neighborhood! Every detail of this property has been nicely updated—from the fresh interior paint and plush new carpet to the modern kitchen featuring brand-new appliances. The open, light-filled layout offers comfortable living and effortless flow between spaces, perfect for everyday living and entertaining alike.
Step outside to enjoy the newly landscaped backyard—your own private retreat ideal for relaxing, hosting gatherings, or letting pets play. The home also includes a convenient 1-car carport for off-street parking.
Located just one block from Oneida Park, you’ll love being able to stroll to your favorite neighborhood restaurants, coffee shops, and boutiques. With its perfect blend of modern updates, charm, and unbeatable walkability, 2401 Oneida Street delivers the best of Park Hill living.
Contact an agent
Home facts
- Year built:1948
- Listing ID #:7316040
Rooms and interior
- Bedrooms:4
- Total bathrooms:2
- Full bathrooms:1
- Living area:1,709 sq. ft.
Heating and cooling
- Cooling:Central Air
- Heating:Forced Air
Structure and exterior
- Roof:Composition
- Year built:1948
- Building area:1,709 sq. ft.
- Lot area:0.15 Acres
Schools
- High school:Venture Prep School
- Middle school:Denver Discovery
- Elementary school:Swigert International
Utilities
- Water:Public
- Sewer:Public Sewer
Finances and disclosures
- Price:$589,900
- Price per sq. ft.:$345.17
- Tax amount:$2,719 (2024)
New listings near 2401 Oneida Street
- Coming Soon
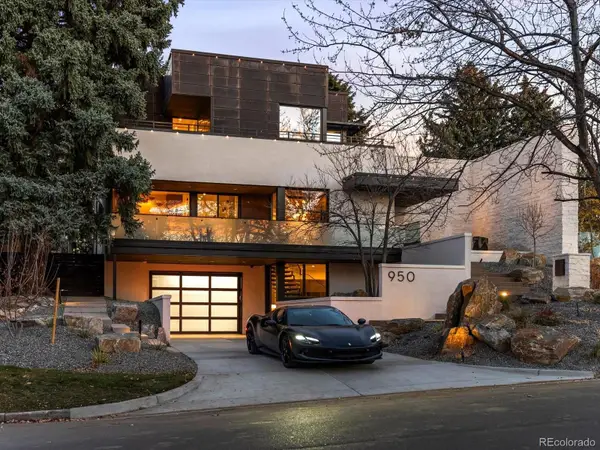 $8,795,000Coming Soon5 beds 5 baths
$8,795,000Coming Soon5 beds 5 baths950 S Steele Street, Denver, CO 80209
MLS# 8834999Listed by: THE AGENCY - DENVER - Coming Soon
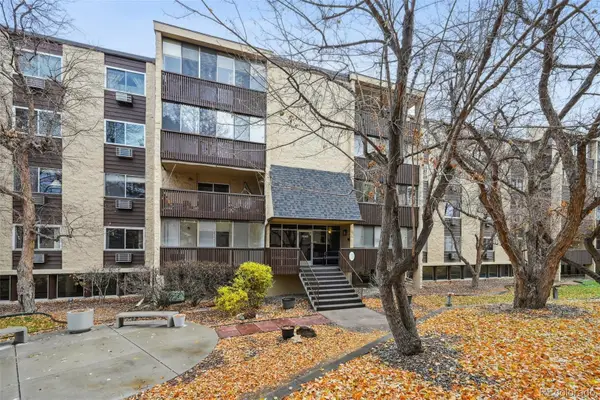 $230,000Coming Soon2 beds 2 baths
$230,000Coming Soon2 beds 2 baths7040 E Girard Avenue #301, Denver, CO 80224
MLS# 9426450Listed by: WISDOM REAL ESTATE - New
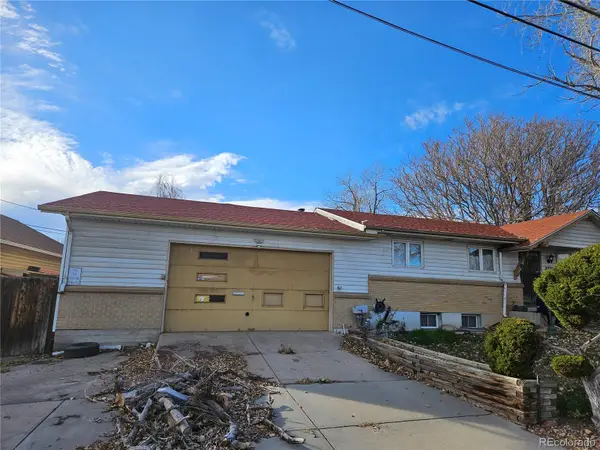 $315,000Active3 beds 2 baths2,100 sq. ft.
$315,000Active3 beds 2 baths2,100 sq. ft.8025 Sherman Street, Denver, CO 80221
MLS# 9636902Listed by: THE AGENCY - DENVER - New
 $395,000Active1 beds 1 baths824 sq. ft.
$395,000Active1 beds 1 baths824 sq. ft.1020 15th Street #33A, Denver, CO 80439
MLS# 3234700Listed by: ROCKY MOUNTAIN REAL ESTATE INC - New
 $315,000Active1 beds 1 baths631 sq. ft.
$315,000Active1 beds 1 baths631 sq. ft.2 Adams Street #1401, Denver, CO 80206
MLS# 4887373Listed by: COLDWELL BANKER GLOBAL LUXURY DENVER - New
 $455,000Active4 beds 3 baths2,058 sq. ft.
$455,000Active4 beds 3 baths2,058 sq. ft.15067 Andrews Drive, Denver, CO 80239
MLS# 6916995Listed by: RE/MAX ALLIANCE - Coming Soon
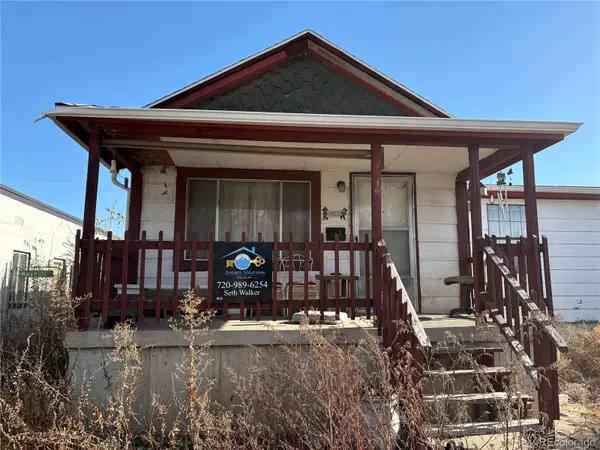 $399,000Coming Soon3 beds 1 baths
$399,000Coming Soon3 beds 1 baths4670 Grant Street, Denver, CO 80216
MLS# 7124239Listed by: DREAM SOLUTIONS REALTY, LLC - New
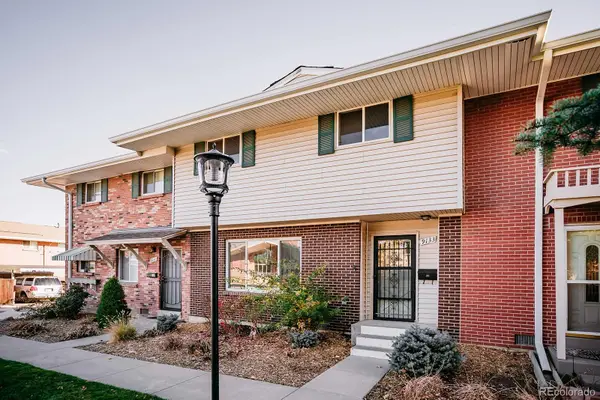 $415,000Active4 beds 3 baths1,584 sq. ft.
$415,000Active4 beds 3 baths1,584 sq. ft.9133 E Mansfield Avenue, Denver, CO 80237
MLS# 9376138Listed by: ANJOY REALTY, LLC - Coming Soon
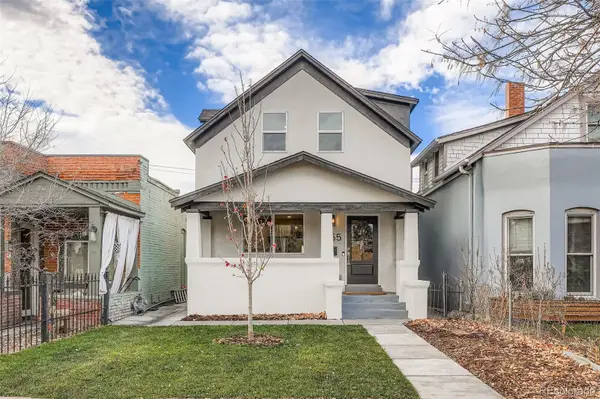 $699,000Coming Soon3 beds 3 baths
$699,000Coming Soon3 beds 3 baths255 Fox Street, Denver, CO 80223
MLS# 2567055Listed by: BANYAN REAL ESTATE LLC - Open Sun, 12 to 3pmNew
 $1,175,000Active3 beds 2 baths2,040 sq. ft.
$1,175,000Active3 beds 2 baths2,040 sq. ft.1531 E Alameda Avenue, Denver, CO 80209
MLS# 5455965Listed by: BROKERS GUILD HOMES
