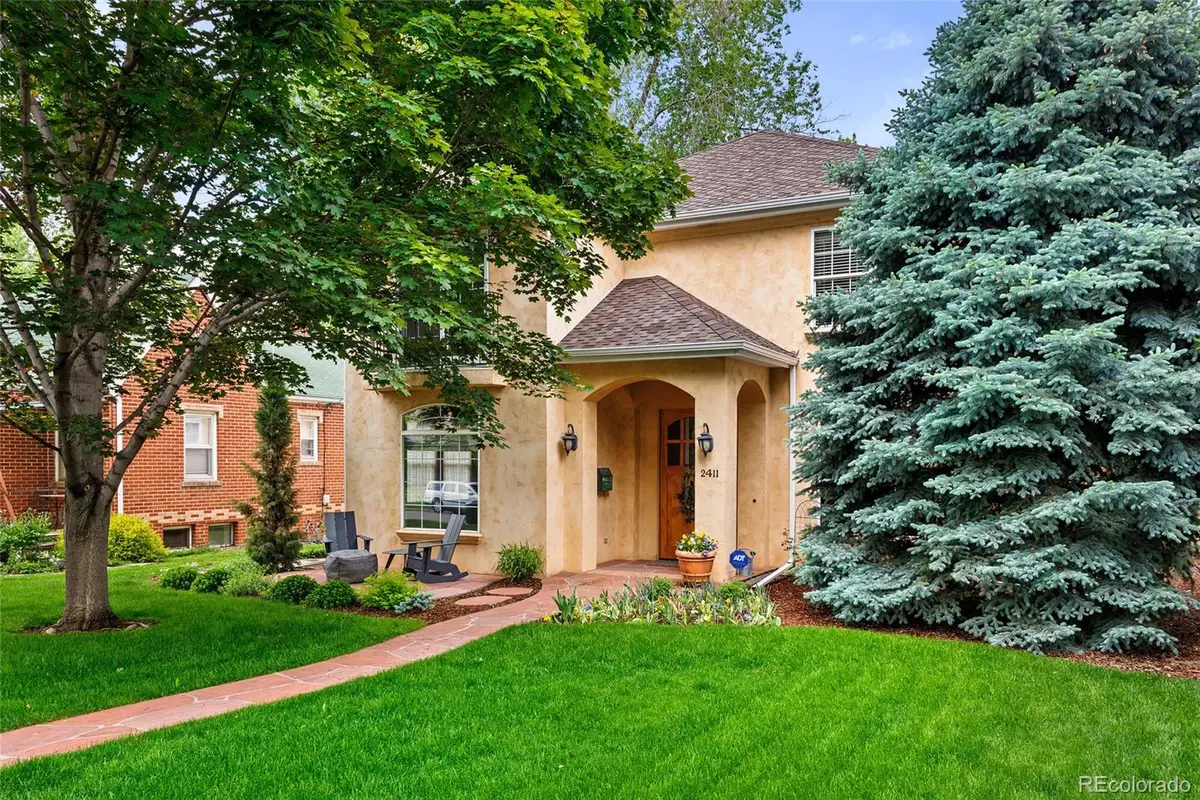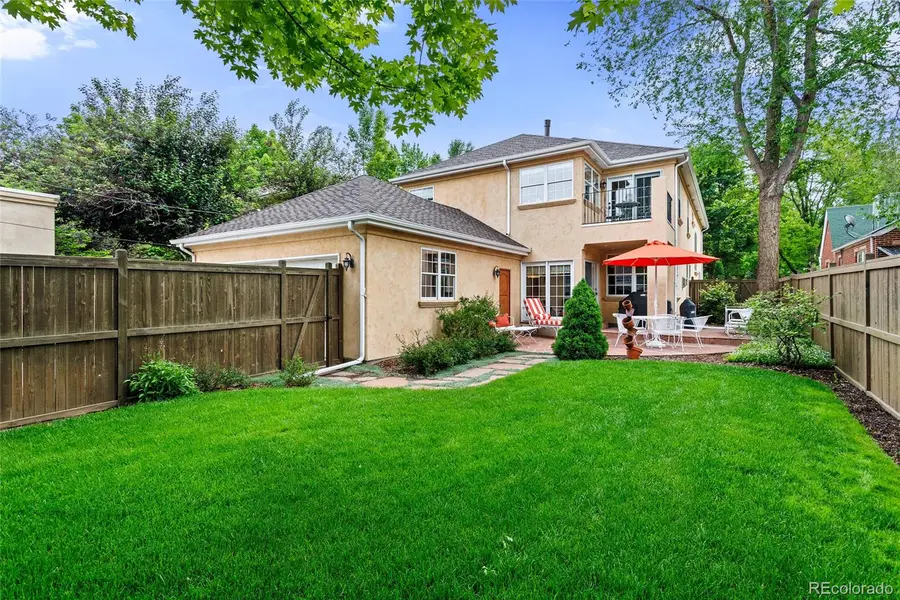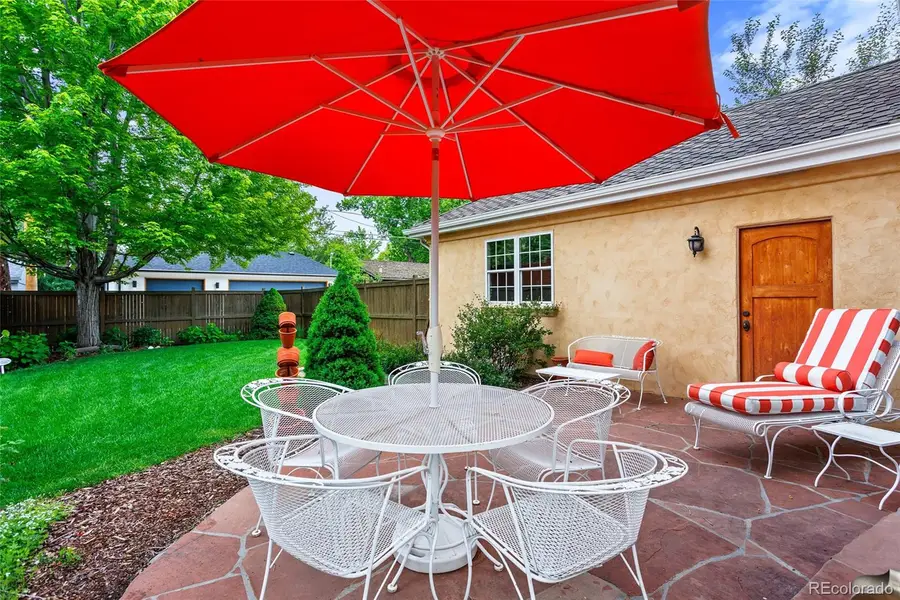2411 S Milwaukee Street, Denver, CO 80210
Local realty services provided by:Better Homes and Gardens Real Estate Kenney & Company



2411 S Milwaukee Street,Denver, CO 80210
$2,150,000
- 5 Beds
- 5 Baths
- 5,187 sq. ft.
- Single family
- Active
Listed by:casey karsh perrycasey.perry@compass.com,720-308-0000
Office:compass - denver
MLS#:5656266
Source:ML
Price summary
- Price:$2,150,000
- Price per sq. ft.:$414.5
About this home
Located only one block away from Observatory Park, on a quiet, non-through street, welcome to 2411 S. Milwaukee. Flooded with natural light and high-end updates throughout, discover this five bedroom, five bathroom home. Enter and find a formal living room to your right and a designated office tucked away to your left. The living room opens to a large dining room for seamless entertaining. Continue further and find the heart of the home, a large updated kitchen with a Wolf stovetop, Subzero Refrigerator and designer finishes. The family room and an eat-in kitchen have a cozy feel with a gas fireplace and bookcases, but able to fit many. A large walk-in pantry, mud room with laundry and two car attached garage make living in this space a breeze. The 7500sq foot lot has enough space to lounge and dine on the patio and a gorgeous Autumn Blazing Maple tree provides beauty, shade and privacy. Wander upstairs to find the large sunlit primary with a fireplace, outdoor patio, sitting room, large walk-in closet and renovated bathroom featuring Ann Saks tile and Victoria Albert bathing tub. Three additional rooms, one ensuite and a hall bathroom with a large shower round out the upstairs. The basement with 8.5' ceilings completes the home with an additional built in desk, large rec room with projector screen, exercise room, storage space, a guest bedroom and bathroom with steam shower and a wet bar for easy entertaining. This ideal location provides easy access to Cherry Creek, Downtown, and I-25 and multiple parks within walking distance. Experience all Denver has to offer in this turnkey home. Floor plan in Documents. NEW CLASS 4 ROOF, NEW GUTTERS!
Contact an agent
Home facts
- Year built:2000
- Listing Id #:5656266
Rooms and interior
- Bedrooms:5
- Total bathrooms:5
- Full bathrooms:2
- Half bathrooms:1
- Living area:5,187 sq. ft.
Heating and cooling
- Cooling:Central Air
- Heating:Forced Air
Structure and exterior
- Roof:Composition
- Year built:2000
- Building area:5,187 sq. ft.
- Lot area:0.17 Acres
Schools
- High school:South
- Middle school:Merrill
- Elementary school:University Park
Utilities
- Water:Public
- Sewer:Public Sewer
Finances and disclosures
- Price:$2,150,000
- Price per sq. ft.:$414.5
- Tax amount:$9,138 (2024)
New listings near 2411 S Milwaukee Street
- Open Fri, 3 to 5pmNew
 $575,000Active2 beds 1 baths1,234 sq. ft.
$575,000Active2 beds 1 baths1,234 sq. ft.2692 S Quitman Street, Denver, CO 80219
MLS# 3892078Listed by: MILEHIMODERN - New
 $174,000Active1 beds 2 baths1,200 sq. ft.
$174,000Active1 beds 2 baths1,200 sq. ft.9625 E Center Avenue #10C, Denver, CO 80247
MLS# 4677310Listed by: LARK & KEY REAL ESTATE - New
 $425,000Active2 beds 1 baths816 sq. ft.
$425,000Active2 beds 1 baths816 sq. ft.1205 W 39th Avenue, Denver, CO 80211
MLS# 9272130Listed by: LPT REALTY - New
 $379,900Active2 beds 2 baths1,668 sq. ft.
$379,900Active2 beds 2 baths1,668 sq. ft.7865 E Mississippi Avenue #1601, Denver, CO 80247
MLS# 9826565Listed by: RE/MAX LEADERS - New
 $659,000Active5 beds 3 baths2,426 sq. ft.
$659,000Active5 beds 3 baths2,426 sq. ft.3385 Poplar Street, Denver, CO 80207
MLS# 3605934Listed by: MODUS REAL ESTATE - Open Sun, 1 to 3pmNew
 $305,000Active1 beds 1 baths635 sq. ft.
$305,000Active1 beds 1 baths635 sq. ft.444 17th Street #205, Denver, CO 80202
MLS# 4831273Listed by: RE/MAX PROFESSIONALS - Open Sun, 1 to 4pmNew
 $1,550,000Active7 beds 4 baths4,248 sq. ft.
$1,550,000Active7 beds 4 baths4,248 sq. ft.2690 Stuart Street, Denver, CO 80212
MLS# 5632469Listed by: YOUR CASTLE REAL ESTATE INC - Coming Soon
 $2,895,000Coming Soon5 beds 6 baths
$2,895,000Coming Soon5 beds 6 baths2435 S Josephine Street, Denver, CO 80210
MLS# 5897425Listed by: RE/MAX OF CHERRY CREEK - New
 $1,900,000Active2 beds 4 baths4,138 sq. ft.
$1,900,000Active2 beds 4 baths4,138 sq. ft.1201 N Williams Street #17A, Denver, CO 80218
MLS# 5905529Listed by: LIV SOTHEBY'S INTERNATIONAL REALTY - New
 $590,000Active4 beds 2 baths1,835 sq. ft.
$590,000Active4 beds 2 baths1,835 sq. ft.3351 Poplar Street, Denver, CO 80207
MLS# 6033985Listed by: MODUS REAL ESTATE
