2419 S Clayton Street, Denver, CO 80210
Local realty services provided by:Better Homes and Gardens Real Estate Kenney & Company
Listed by:christopher boucchris@wolfegroupdenver.com,303-669-4449
Office:liv sotheby's international realty
MLS#:1862386
Source:ML
Price summary
- Price:$4,750,000
- Price per sq. ft.:$782.28
About this home
2419 S. Clayton Street presents a residence where timeless architecture meets contemporary comfort. Completed in 2023 on a 7,500-square-foot lot along one of Observatory Park’s most picturesque blocks, the home blends classic character with thoughtful modern design.
A welcoming brick front porch and arched iron entry open to a sun-filled interior where details set the tone—herringbone inlay flooring, beamed ceilings, limestone accents, and warm oak cabinetry create a refined backdrop for daily living. At the heart of the home, a showcase kitchen features custom cabinetry, dual refrigeration, wine cooler, and an oversized waterfall island. A butler’s area connects seamlessly to a walk-in pantry, designed to keep appliances and storage tucked neatly out of sight. The adjoining breakfast nook and great room, framed by lattice beams and walls of windows, extend gracefully to the outdoors.
Upstairs, the primary suite offers a serene retreat with vaulted, beamed ceilings, fireplace, and sunny bay window. A spa-inspired bath with dual shower heads, marble tile, and expansive walk-in closet anchors the suite, while three additional en-suite bedrooms and a generous laundry room complete the level.
The finished lower level with soaring ceilings adds space for leisure and wellness, including a full bar, game and family rooms, gym, guest suite, and storage. The lot itself is designed for entertaining with a covered patio, additional brick patio with gas fireplace, and an oversized three-car garage. With premium finishes, exceptional outdoor living, and a sought-after location near Denver’s top schools and parks, this home defines elevated Observatory Park living.
Contact an agent
Home facts
- Year built:2023
- Listing ID #:1862386
Rooms and interior
- Bedrooms:6
- Total bathrooms:6
- Full bathrooms:3
- Half bathrooms:1
- Living area:6,072 sq. ft.
Heating and cooling
- Cooling:Central Air
- Heating:Forced Air
Structure and exterior
- Roof:Composition
- Year built:2023
- Building area:6,072 sq. ft.
- Lot area:0.17 Acres
Schools
- High school:South
- Middle school:Merrill
- Elementary school:University Park
Utilities
- Water:Public
- Sewer:Public Sewer
Finances and disclosures
- Price:$4,750,000
- Price per sq. ft.:$782.28
- Tax amount:$19,304 (2024)
New listings near 2419 S Clayton Street
- New
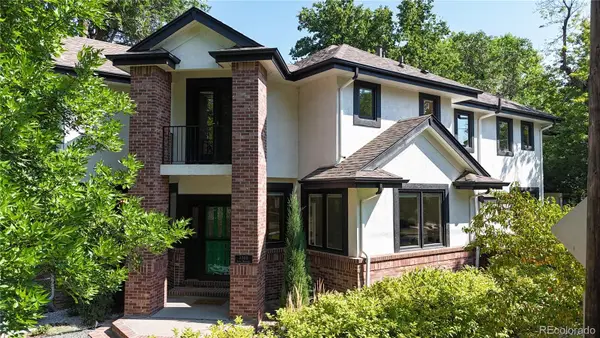 $1,795,000Active6 beds 5 baths4,132 sq. ft.
$1,795,000Active6 beds 5 baths4,132 sq. ft.2380 S Milwaukee Street, Denver, CO 80210
MLS# 2489730Listed by: KENTWOOD REAL ESTATE CHERRY CREEK - Coming Soon
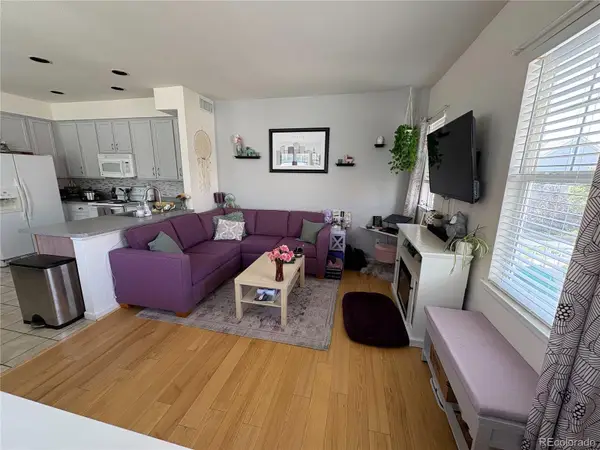 $157,987Coming Soon1 beds 1 baths
$157,987Coming Soon1 beds 1 baths7454 E 28th Avenue #3, Denver, CO 80238
MLS# 3065192Listed by: COMPASS - DENVER - Coming Soon
 $725,000Coming Soon3 beds 3 baths
$725,000Coming Soon3 beds 3 baths6325 W Mansfield Avenue #220, Denver, CO 80235
MLS# 8822164Listed by: KENTWOOD REAL ESTATE DTC, LLC - New
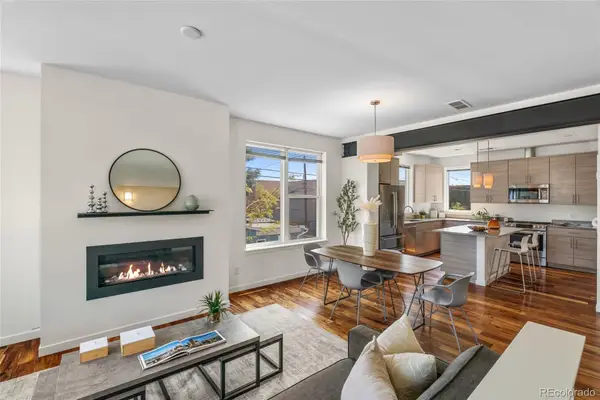 $700,000Active3 beds 4 baths1,853 sq. ft.
$700,000Active3 beds 4 baths1,853 sq. ft.950 W 9th Avenue, Denver, CO 80204
MLS# 9437431Listed by: COMPASS - DENVER - New
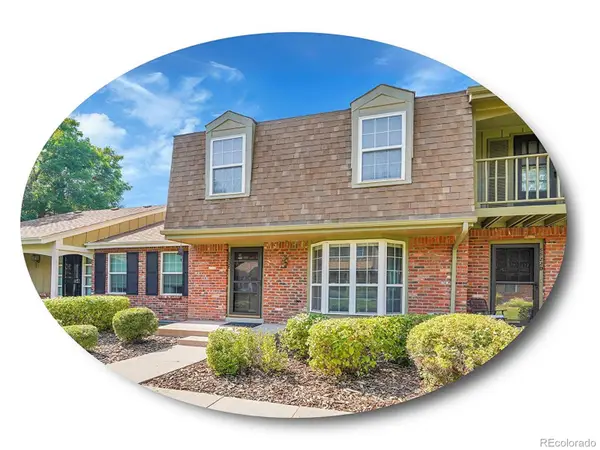 $425,000Active2 beds 3 baths2,002 sq. ft.
$425,000Active2 beds 3 baths2,002 sq. ft.8822 E Amherst Drive #E, Denver, CO 80231
MLS# 3229858Listed by: THE STELLER GROUP, INC - New
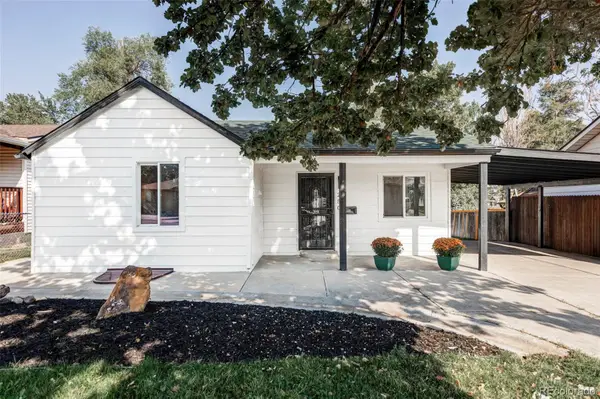 $520,000Active3 beds 2 baths1,717 sq. ft.
$520,000Active3 beds 2 baths1,717 sq. ft.250 King Street, Denver, CO 80219
MLS# 5664197Listed by: MILEHIMODERN - New
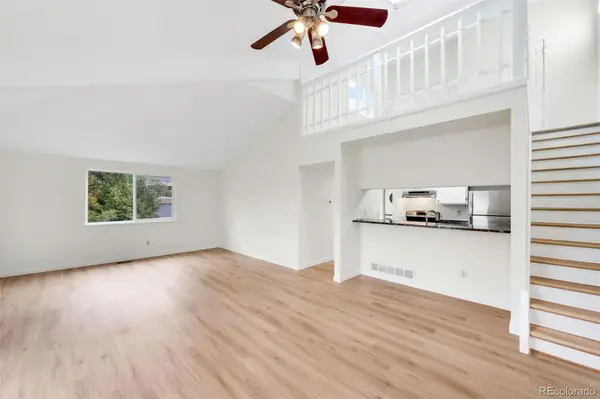 $300,000Active2 beds 2 baths1,030 sq. ft.
$300,000Active2 beds 2 baths1,030 sq. ft.8005 E Colorado Avenue #9, Denver, CO 80231
MLS# 8297487Listed by: COMPASS - DENVER - New
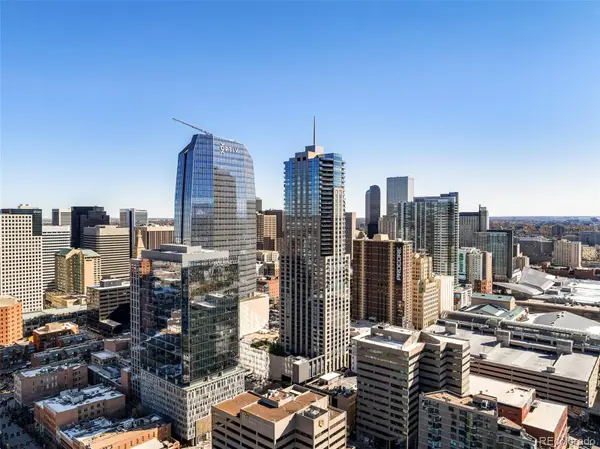 $5,500,000Active3 beds 4 baths3,067 sq. ft.
$5,500,000Active3 beds 4 baths3,067 sq. ft.1133 14th Street #2820, Denver, CO 80202
MLS# 2144269Listed by: MILEHIMODERN - New
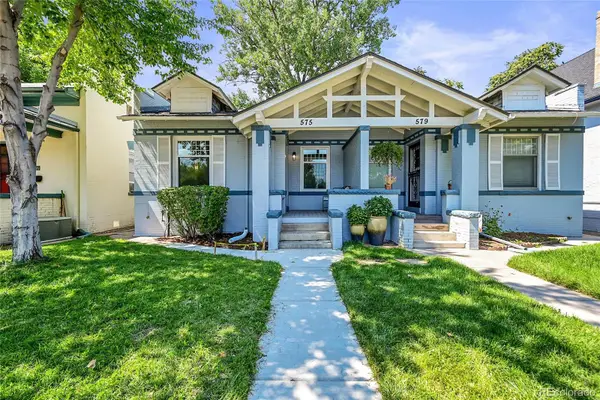 $650,000Active3 beds 2 baths1,260 sq. ft.
$650,000Active3 beds 2 baths1,260 sq. ft.575 N Marion Street, Denver, CO 80218
MLS# 3153125Listed by: EXIT REALTY DTC, CHERRY CREEK, PIKES PEAK. - New
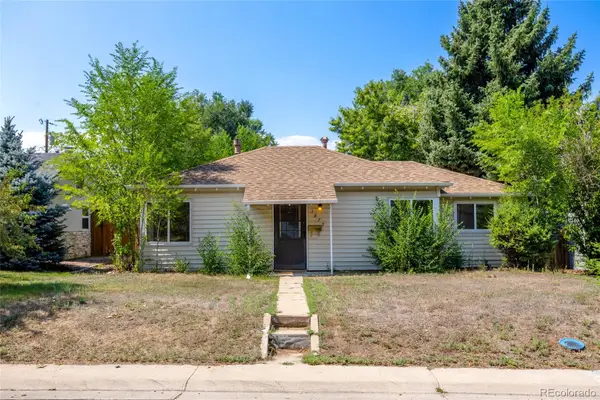 $500,000Active2 beds 1 baths1,056 sq. ft.
$500,000Active2 beds 1 baths1,056 sq. ft.1879 S Madison Street, Denver, CO 80210
MLS# 3798385Listed by: MADISON & COMPANY PROPERTIES
