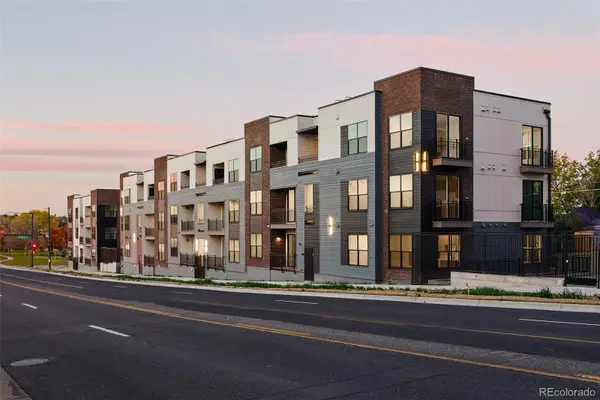2420 S Gilpin Street, Denver, CO 80210
Local realty services provided by:Better Homes and Gardens Real Estate Kenney & Company
Listed by: steven kinneysteve@skinneyproperty.com,303-475-8200
Office: re/max professionals
MLS#:9491350
Source:ML
Price summary
- Price:$1,150,000
- Price per sq. ft.:$320.51
About this home
2420 S Gilpin is a stunning contemporary home with wonderful finishes and a smart floorplan in a fantastic neighborhood.
Great natural light streams throughout thanks to southern exposure and a fantastic window package. La Cantina accordion doors seamlessly connect the indoor living spaces with the outdoor living space. Plus, there are three expansive skylights above a three-level open staircase that literally allows you to see stars & the moon at-times from inside the house.
Whether you’re cooking for one person, or making a feast for 63 friends, this kitchen and the main living spaces are a dream. The kitchen is grand & open concept. It has beautiful quartz countertops and a great cabinet package.
Want to be more environmentally friendly? Well, then THIS is the home for you. It has a big OWNED 8.4 kWh PV solar system, a 13.5 kWh Powerwall battery and a 240V Level 2 car charger (with both J1772 and NACS connectors) already installed in the garage. Also, the builder noted a Five-Star+ energy efficiency rating.
Finishes here are way above what’s often found in this price range including, but not limited to: gorgeous wood floors, mesmerizing stair treads, nine-foot ceilings, eight-foot doors, five sweet bathrooms, incredible built-in storage in the basement and thoughtful finishes throughout. Plus, three balconies!
Livability is at 100! with five bedrooms (three of which are together on the second floor) + an office/study just inside the front door + five bathrooms + three balconies + a wet bar on the top floor makes this “The One”. This home is skipping or rolling distance from 30+ restaurants on Evans, S. Downing and others in Platte Park.
Contact an agent
Home facts
- Year built:2016
- Listing ID #:9491350
Rooms and interior
- Bedrooms:5
- Total bathrooms:5
- Full bathrooms:2
- Half bathrooms:1
- Living area:3,588 sq. ft.
Heating and cooling
- Cooling:Central Air
- Heating:Forced Air, Natural Gas
Structure and exterior
- Roof:Composition, Membrane, Shingle
- Year built:2016
- Building area:3,588 sq. ft.
- Lot area:0.07 Acres
Schools
- High school:South
- Middle school:Grant
- Elementary school:Asbury
Utilities
- Water:Public
- Sewer:Public Sewer
Finances and disclosures
- Price:$1,150,000
- Price per sq. ft.:$320.51
- Tax amount:$5,748 (2024)
New listings near 2420 S Gilpin Street
- Coming Soon
 $620,000Coming Soon4 beds 2 baths
$620,000Coming Soon4 beds 2 baths257 Cherokee Street, Denver, CO 80223
MLS# 5233583Listed by: THRIVE REAL ESTATE GROUP - New
 $469,990Active2 beds 1 baths787 sq. ft.
$469,990Active2 beds 1 baths787 sq. ft.1650 N Sheridan Boulevard #104, Denver, CO 80204
MLS# 6676431Listed by: KELLER WILLIAMS ACTION REALTY LLC - New
 $800,000Active4 beds 3 baths2,660 sq. ft.
$800,000Active4 beds 3 baths2,660 sq. ft.1376 N Humboldt Street, Denver, CO 80218
MLS# 1613962Listed by: KELLER WILLIAMS DTC - New
 $375,000Active1 beds 1 baths718 sq. ft.
$375,000Active1 beds 1 baths718 sq. ft.2876 W 53rd Avenue #107, Denver, CO 80221
MLS# 4435364Listed by: DWELL DENVER REAL ESTATE - New
 $1,249,900Active5 beds 4 baths3,841 sq. ft.
$1,249,900Active5 beds 4 baths3,841 sq. ft.3718 N Milwaukee Street, Denver, CO 80205
MLS# 8071364Listed by: LEGACY 100 REAL ESTATE PARTNERS LLC - Coming Soon
 $499,999Coming Soon3 beds 1 baths
$499,999Coming Soon3 beds 1 baths3032 S Grape Way, Denver, CO 80222
MLS# 5340761Listed by: THE AGENCY - DENVER - New
 $789,900Active5 beds 3 baths2,211 sq. ft.
$789,900Active5 beds 3 baths2,211 sq. ft.695 S Bryant Street S, Denver, CO 80219
MLS# 7379265Listed by: KELLER WILLIAMS ADVANTAGE REALTY LLC - New
 $599,000Active4 beds 2 baths2,522 sq. ft.
$599,000Active4 beds 2 baths2,522 sq. ft.1453 Quitman Street, Denver, CO 80204
MLS# 2345882Listed by: RE/MAX PROFESSIONALS - New
 $333,000Active2 beds 2 baths1,249 sq. ft.
$333,000Active2 beds 2 baths1,249 sq. ft.1818 S Quebec Way #5-7, Denver, CO 80231
MLS# 7930437Listed by: BROKERS GUILD HOMES - New
 $450,000Active3 beds 4 baths2,260 sq. ft.
$450,000Active3 beds 4 baths2,260 sq. ft.19096 E 55th Avenue, Denver, CO 80249
MLS# 7782308Listed by: BROKERS GUILD REAL ESTATE
