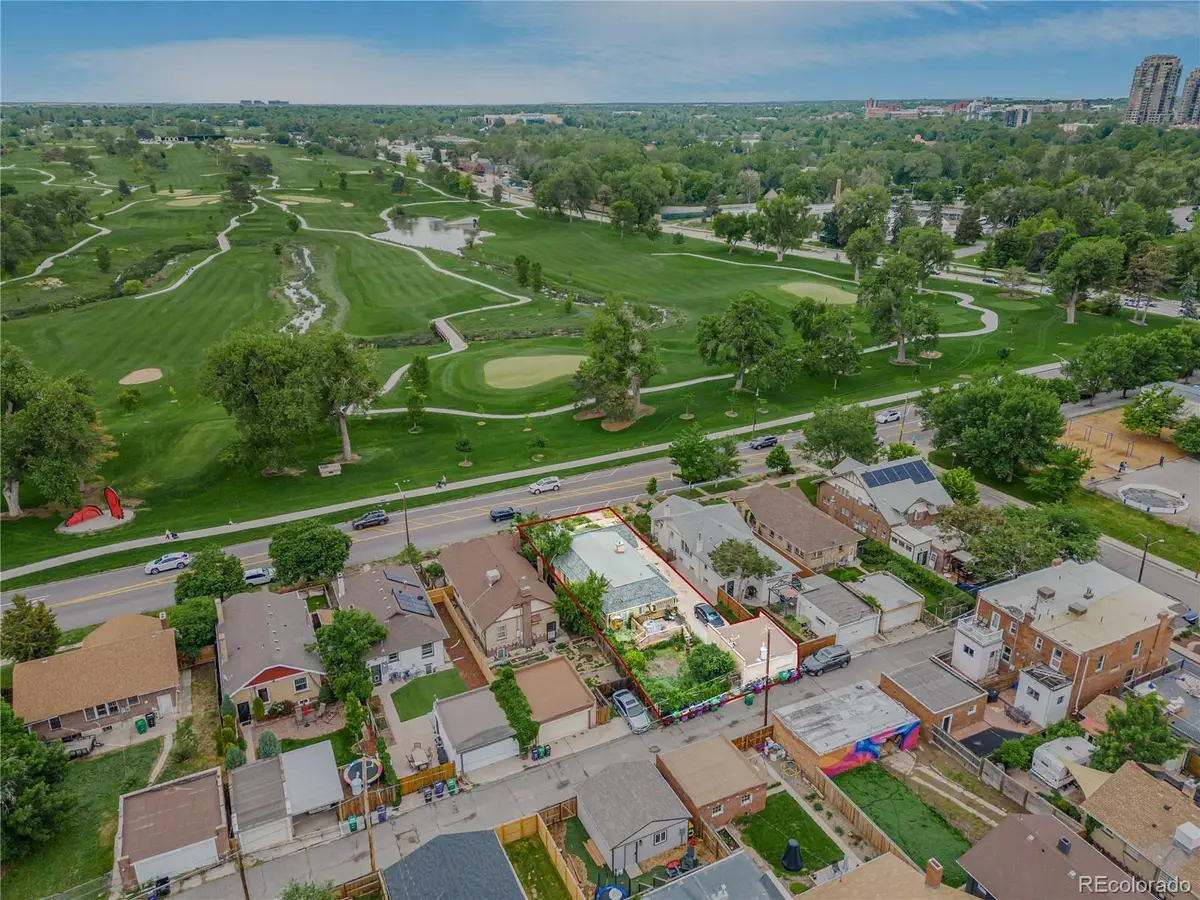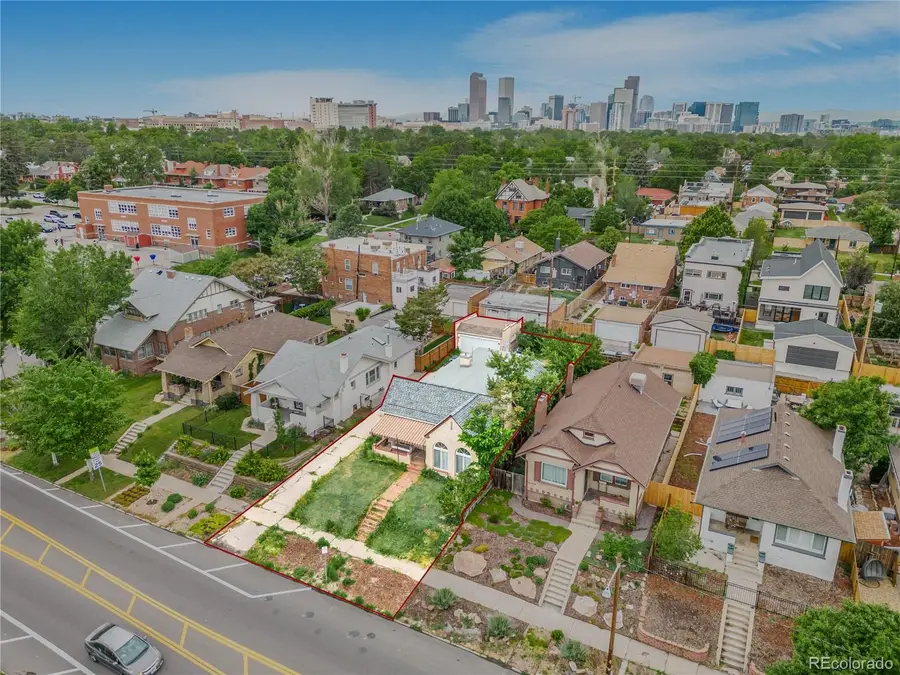2421 N York Street, Denver, CO 80205
Local realty services provided by:Better Homes and Gardens Real Estate Kenney & Company



Listed by:april denmonapril@denmongroup.com,720-224-1206
Office:keller williams realty downtown llc.
MLS#:8957370
Source:ML
Price summary
- Price:$600,000
- Price per sq. ft.:$242.91
About this home
Rare estate sale opportunity on one of Denver’s most coveted blocks! This charming 3-bedroom, 2-bath stucco home, with finished basement built in 1922, sits directly across from City Park Golf Course, offering unobstructed views and prime access to Denver’s most iconic outdoor space.
This is the only home on the block featuring both a private driveway and a front-facing garage — a unique and convenient feature. While the interior is somewhat dated and ready for your personal touch, the home has been lovingly maintained by its longtime owner and radiates pride of ownership throughout.
Homes on this block rarely hit the market, making this a truly special find. A recent appraisal places the value at $860,000, offering strong potential for updates and future equity.
Don’t miss your chance to restore and personalize a well-cared-for gem in a location that’s hard to beat.
Contact an agent
Home facts
- Year built:1922
- Listing Id #:8957370
Rooms and interior
- Bedrooms:3
- Total bathrooms:2
- Full bathrooms:2
- Living area:2,470 sq. ft.
Heating and cooling
- Heating:Forced Air, Natural Gas
Structure and exterior
- Year built:1922
- Building area:2,470 sq. ft.
- Lot area:0.14 Acres
Schools
- High school:Manual
- Middle school:Mcauliffe Manual
- Elementary school:Columbine
Utilities
- Water:Public
- Sewer:Public Sewer
Finances and disclosures
- Price:$600,000
- Price per sq. ft.:$242.91
- Tax amount:$2,944 (2024)
New listings near 2421 N York Street
- Open Fri, 3 to 5pmNew
 $575,000Active2 beds 1 baths1,234 sq. ft.
$575,000Active2 beds 1 baths1,234 sq. ft.2692 S Quitman Street, Denver, CO 80219
MLS# 3892078Listed by: MILEHIMODERN - New
 $174,000Active1 beds 2 baths1,200 sq. ft.
$174,000Active1 beds 2 baths1,200 sq. ft.9625 E Center Avenue #10C, Denver, CO 80247
MLS# 4677310Listed by: LARK & KEY REAL ESTATE - New
 $425,000Active2 beds 1 baths816 sq. ft.
$425,000Active2 beds 1 baths816 sq. ft.1205 W 39th Avenue, Denver, CO 80211
MLS# 9272130Listed by: LPT REALTY - New
 $379,900Active2 beds 2 baths1,668 sq. ft.
$379,900Active2 beds 2 baths1,668 sq. ft.7865 E Mississippi Avenue #1601, Denver, CO 80247
MLS# 9826565Listed by: RE/MAX LEADERS - New
 $659,000Active5 beds 3 baths2,426 sq. ft.
$659,000Active5 beds 3 baths2,426 sq. ft.3385 Poplar Street, Denver, CO 80207
MLS# 3605934Listed by: MODUS REAL ESTATE - Open Sun, 1 to 3pmNew
 $305,000Active1 beds 1 baths635 sq. ft.
$305,000Active1 beds 1 baths635 sq. ft.444 17th Street #205, Denver, CO 80202
MLS# 4831273Listed by: RE/MAX PROFESSIONALS - Open Sun, 1 to 4pmNew
 $1,550,000Active7 beds 4 baths4,248 sq. ft.
$1,550,000Active7 beds 4 baths4,248 sq. ft.2690 Stuart Street, Denver, CO 80212
MLS# 5632469Listed by: YOUR CASTLE REAL ESTATE INC - Coming Soon
 $2,895,000Coming Soon5 beds 6 baths
$2,895,000Coming Soon5 beds 6 baths2435 S Josephine Street, Denver, CO 80210
MLS# 5897425Listed by: RE/MAX OF CHERRY CREEK - New
 $1,900,000Active2 beds 4 baths4,138 sq. ft.
$1,900,000Active2 beds 4 baths4,138 sq. ft.1201 N Williams Street #17A, Denver, CO 80218
MLS# 5905529Listed by: LIV SOTHEBY'S INTERNATIONAL REALTY - New
 $590,000Active4 beds 2 baths1,835 sq. ft.
$590,000Active4 beds 2 baths1,835 sq. ft.3351 Poplar Street, Denver, CO 80207
MLS# 6033985Listed by: MODUS REAL ESTATE
