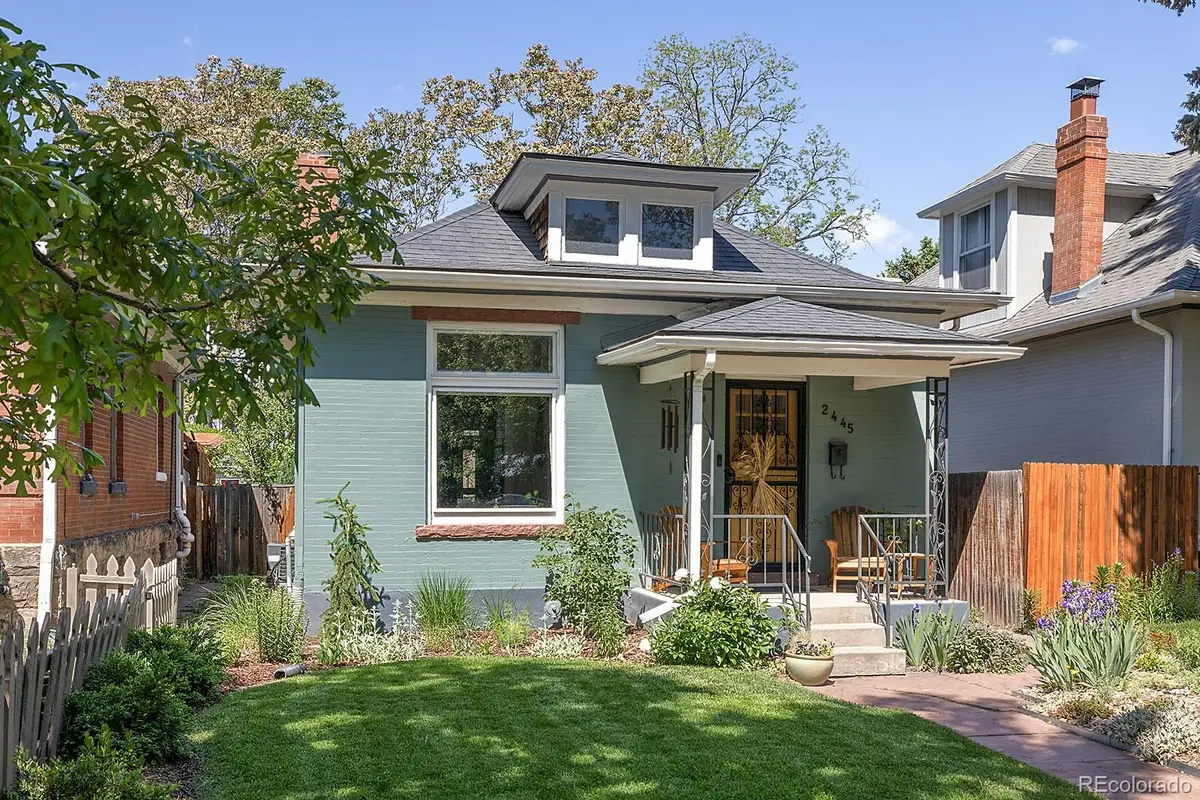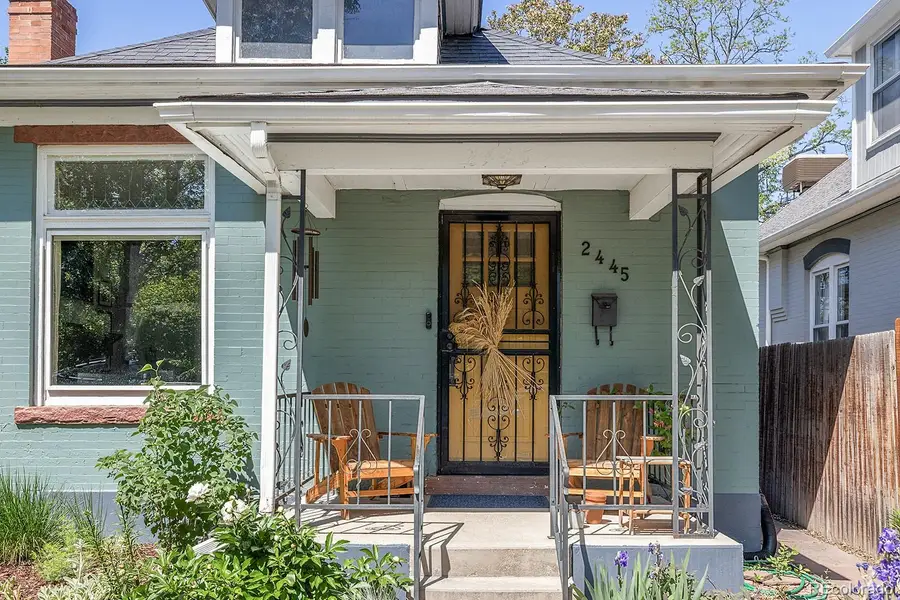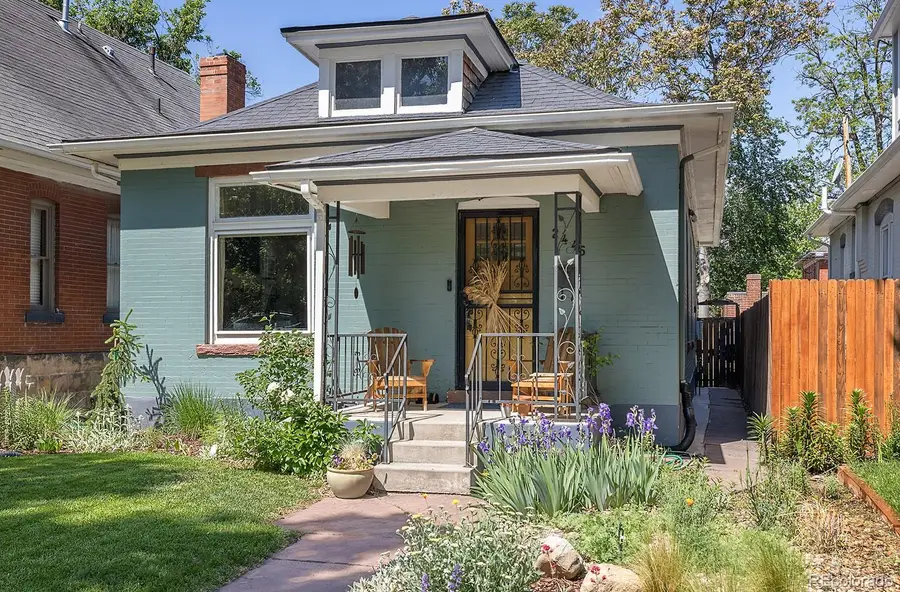2445 N Franklin Street, Denver, CO 80205
Local realty services provided by:Better Homes and Gardens Real Estate Kenney & Company



2445 N Franklin Street,Denver, CO 80205
$655,000
- 2 Beds
- 1 Baths
- 1,630 sq. ft.
- Single family
- Active
Listed by:evan rice720-695-5018
Office:atlas real estate group
MLS#:9908135
Source:ML
Price summary
- Price:$655,000
- Price per sq. ft.:$401.84
About this home
****Must See Whittier Bungalow*****
Welcome to 2445 N. Franklin St—a classic Denver bungalow with modern updates in one of the city's most vibrant and walkable neighborhoods. This beautifully maintained 2-bed, 1-bath home with an office sits just minutes from City Park, the Denver Zoo, and some of the city’s most beloved local eateries and cafés.
Step inside to discover beautiful hardwood floors, custom interior and exterior paint, and tons of natural light throughout. The updated kitchen flows effortlessly into the dining area and cozy living room—perfect for entertaining or relaxing at home.
Outside, the backyard is an urban oasis. Enjoy Colorado evenings on the new deck and custom pergola, surrounded by meticulously landscaped yard. A newly built 1-car garage adds convenience and functionality, while the fully fenced yard offers privacy and space to unwind.
Located just steps from local favorites like Queen City Coffee, Rosenberg's Deli, White Pie, Onefold, The Plimoth, Whittier Café, and Ephemeral Taproom, this home is a rare opportunity to own in a highly sought-after neighborhood that blends culture, community, and convenience.
Don’t miss your chance to own this turnkey home with timeless character and modern comforts in the heart of Denver.
Contact an agent
Home facts
- Year built:1906
- Listing Id #:9908135
Rooms and interior
- Bedrooms:2
- Total bathrooms:1
- Full bathrooms:1
- Living area:1,630 sq. ft.
Heating and cooling
- Cooling:Central Air
- Heating:Forced Air
Structure and exterior
- Roof:Composition
- Year built:1906
- Building area:1,630 sq. ft.
- Lot area:0.09 Acres
Schools
- High school:Manual
- Middle school:Whittier E-8
- Elementary school:Whittier E-8
Utilities
- Water:Public
- Sewer:Public Sewer
Finances and disclosures
- Price:$655,000
- Price per sq. ft.:$401.84
- Tax amount:$3,192 (2024)
New listings near 2445 N Franklin Street
- Open Fri, 3 to 5pmNew
 $575,000Active2 beds 1 baths1,234 sq. ft.
$575,000Active2 beds 1 baths1,234 sq. ft.2692 S Quitman Street, Denver, CO 80219
MLS# 3892078Listed by: MILEHIMODERN - New
 $174,000Active1 beds 2 baths1,200 sq. ft.
$174,000Active1 beds 2 baths1,200 sq. ft.9625 E Center Avenue #10C, Denver, CO 80247
MLS# 4677310Listed by: LARK & KEY REAL ESTATE - New
 $425,000Active2 beds 1 baths816 sq. ft.
$425,000Active2 beds 1 baths816 sq. ft.1205 W 39th Avenue, Denver, CO 80211
MLS# 9272130Listed by: LPT REALTY - New
 $379,900Active2 beds 2 baths1,668 sq. ft.
$379,900Active2 beds 2 baths1,668 sq. ft.7865 E Mississippi Avenue #1601, Denver, CO 80247
MLS# 9826565Listed by: RE/MAX LEADERS - New
 $659,000Active5 beds 3 baths2,426 sq. ft.
$659,000Active5 beds 3 baths2,426 sq. ft.3385 Poplar Street, Denver, CO 80207
MLS# 3605934Listed by: MODUS REAL ESTATE - Open Sun, 1 to 3pmNew
 $305,000Active1 beds 1 baths635 sq. ft.
$305,000Active1 beds 1 baths635 sq. ft.444 17th Street #205, Denver, CO 80202
MLS# 4831273Listed by: RE/MAX PROFESSIONALS - Open Sun, 1 to 4pmNew
 $1,550,000Active7 beds 4 baths4,248 sq. ft.
$1,550,000Active7 beds 4 baths4,248 sq. ft.2690 Stuart Street, Denver, CO 80212
MLS# 5632469Listed by: YOUR CASTLE REAL ESTATE INC - Coming Soon
 $2,895,000Coming Soon5 beds 6 baths
$2,895,000Coming Soon5 beds 6 baths2435 S Josephine Street, Denver, CO 80210
MLS# 5897425Listed by: RE/MAX OF CHERRY CREEK - New
 $1,900,000Active2 beds 4 baths4,138 sq. ft.
$1,900,000Active2 beds 4 baths4,138 sq. ft.1201 N Williams Street #17A, Denver, CO 80218
MLS# 5905529Listed by: LIV SOTHEBY'S INTERNATIONAL REALTY - New
 $590,000Active4 beds 2 baths1,835 sq. ft.
$590,000Active4 beds 2 baths1,835 sq. ft.3351 Poplar Street, Denver, CO 80207
MLS# 6033985Listed by: MODUS REAL ESTATE
