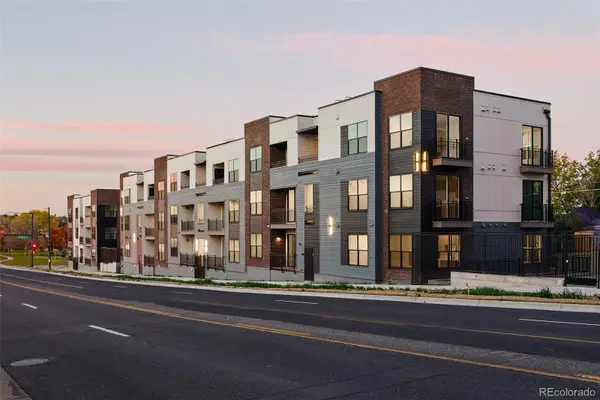2500 S York Street #401, Denver, CO 80210
Local realty services provided by:Better Homes and Gardens Real Estate Kenney & Company
2500 S York Street #401,Denver, CO 80210
$257,000
- 1 Beds
- 1 Baths
- 757 sq. ft.
- Condominium
- Active
Listed by: chad olsonchad.denverhomes@gmail.com,303-898-5072
Office: coldwell banker global luxury denver
MLS#:8657236
Source:ML
Price summary
- Price:$257,000
- Price per sq. ft.:$339.5
- Monthly HOA dues:$665
About this home
Contact Agent directly regarding pre-paid HOA, interest rate buydown (Chad Olson 303.898.5072). Top-Floor Corner Condo Located in University Park. Bright, Private, and Investment-Ready! Live steps from the DU campus. Be a part of one of Denver’s most sought-after locations! This top-floor, corner-unit condo offers unbeatable proximity making it ideal for students, parents, or savvy investors. PRIME LOCATION: Directly across from DU, with light rail access nearby for easy downtown commutes. Walk to class, parks, restaurants, coffee shops, and vibrant retail spots including Downing Street, South Pearl Street and Cherry Creek North. MOVE IN READY: No updates needed—this condo is turn-key and ready for immediate occupancy or rental income. BRIGHT & PRIVATE: Corner unit on the top floor with natural light, extra privacy, and quiet—perfect for studying, relaxing, or hosting friends. OPEN FLEXIBLE UNIT: Spacious living area with cozy cork floors and a smart, versatile layout ideal for entertaining or working from home. PRIVATE BALCONY: Enjoy your morning coffee or unwind in the evening with top views and fresh air. MODERN KITCHEN AND BATH: Leathered granite countertops, Stainless steel under-mount sink and upgraded faucet, and generous cabinetry. Updated bathroom with sleek new vanity and cabinetry COMFORT MEETS CONVENIENCE: Deeded Parking Spot just outside your kitchen window, Secure Storage Unit inside the building, New Built-In Shelving in the living room. You’ll love this unbeatable location: Close to local restaurants/events, DU Lacrosse and Hockey, Downing Street, Washington Park, South Broadway, South Pearl Street, South Gaylord Street, and Cherry Creek North. With a nearby light rail station, commuting downtown for dinner or catching a game is fast and easy. Whether you're a first-time buyer, investor, or looking for a low-maintenance lifestyle in one of Denver’s most vibrant neighborhoods, this condo delivers comfort, convenience, and exceptional value.
Contact an agent
Home facts
- Year built:1963
- Listing ID #:8657236
Rooms and interior
- Bedrooms:1
- Total bathrooms:1
- Full bathrooms:1
- Living area:757 sq. ft.
Heating and cooling
- Cooling:Central Air
- Heating:Forced Air
Structure and exterior
- Roof:Tar/Gravel
- Year built:1963
- Building area:757 sq. ft.
- Lot area:0.02 Acres
Schools
- High school:South
- Middle school:Merrill
- Elementary school:University Park
Utilities
- Water:Public
- Sewer:Public Sewer
Finances and disclosures
- Price:$257,000
- Price per sq. ft.:$339.5
- Tax amount:$1,096 (2024)
New listings near 2500 S York Street #401
- Coming Soon
 $620,000Coming Soon4 beds 2 baths
$620,000Coming Soon4 beds 2 baths257 Cherokee Street, Denver, CO 80223
MLS# 5233583Listed by: THRIVE REAL ESTATE GROUP - New
 $469,990Active2 beds 1 baths787 sq. ft.
$469,990Active2 beds 1 baths787 sq. ft.1650 N Sheridan Boulevard #104, Denver, CO 80204
MLS# 6676431Listed by: KELLER WILLIAMS ACTION REALTY LLC - New
 $800,000Active4 beds 3 baths2,660 sq. ft.
$800,000Active4 beds 3 baths2,660 sq. ft.1376 N Humboldt Street, Denver, CO 80218
MLS# 1613962Listed by: KELLER WILLIAMS DTC - New
 $375,000Active1 beds 1 baths718 sq. ft.
$375,000Active1 beds 1 baths718 sq. ft.2876 W 53rd Avenue #107, Denver, CO 80221
MLS# 4435364Listed by: DWELL DENVER REAL ESTATE - New
 $1,249,900Active5 beds 4 baths3,841 sq. ft.
$1,249,900Active5 beds 4 baths3,841 sq. ft.3718 N Milwaukee Street, Denver, CO 80205
MLS# 8071364Listed by: LEGACY 100 REAL ESTATE PARTNERS LLC - Coming Soon
 $499,999Coming Soon3 beds 1 baths
$499,999Coming Soon3 beds 1 baths3032 S Grape Way, Denver, CO 80222
MLS# 5340761Listed by: THE AGENCY - DENVER - New
 $789,900Active5 beds 3 baths2,211 sq. ft.
$789,900Active5 beds 3 baths2,211 sq. ft.695 S Bryant Street S, Denver, CO 80219
MLS# 7379265Listed by: KELLER WILLIAMS ADVANTAGE REALTY LLC - New
 $599,000Active4 beds 2 baths2,522 sq. ft.
$599,000Active4 beds 2 baths2,522 sq. ft.1453 Quitman Street, Denver, CO 80204
MLS# 2345882Listed by: RE/MAX PROFESSIONALS - New
 $333,000Active2 beds 2 baths1,249 sq. ft.
$333,000Active2 beds 2 baths1,249 sq. ft.1818 S Quebec Way #5-7, Denver, CO 80231
MLS# 7930437Listed by: BROKERS GUILD HOMES - New
 $450,000Active3 beds 4 baths2,260 sq. ft.
$450,000Active3 beds 4 baths2,260 sq. ft.19096 E 55th Avenue, Denver, CO 80249
MLS# 7782308Listed by: BROKERS GUILD REAL ESTATE
