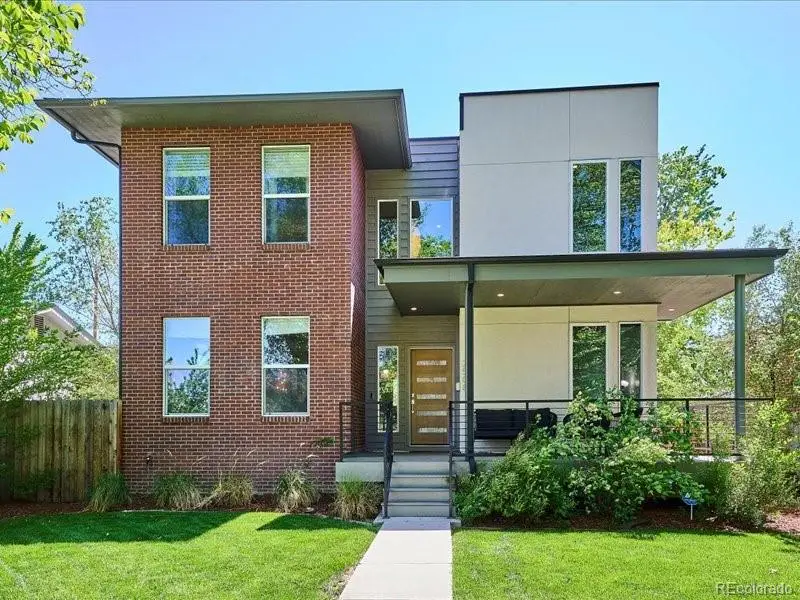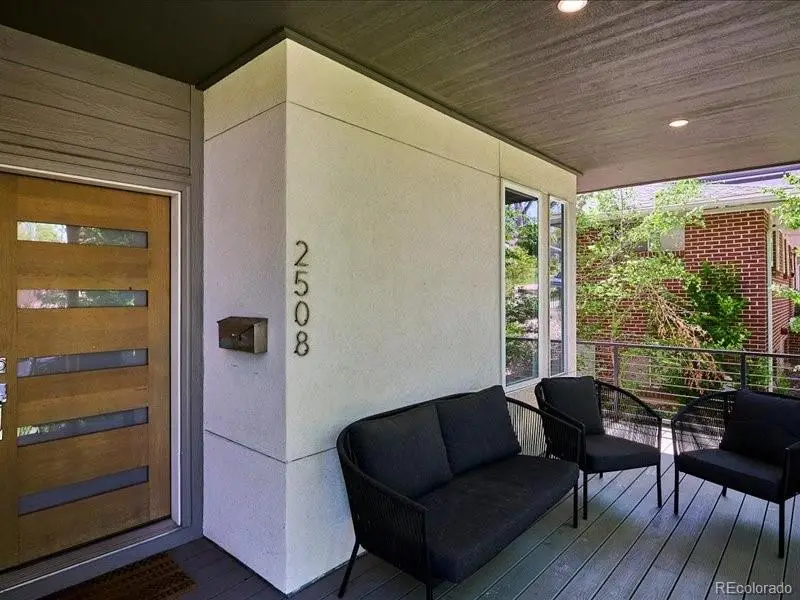2508 S Pennsylvania Street, Denver, CO 80210
Local realty services provided by:Better Homes and Gardens Real Estate Kenney & Company



2508 S Pennsylvania Street,Denver, CO 80210
$1,275,000
- 5 Beds
- 4 Baths
- 2,967 sq. ft.
- Single family
- Active
Listed by:anna fugierFUGIERS@COMCAST.NET,720-231-8055
Office:huntington properties llc.
MLS#:4902908
Source:ML
Price summary
- Price:$1,275,000
- Price per sq. ft.:$429.73
About this home
Amazing Price Reduction for such a special home! Designed for everything you need for a busy life! Included are 5 bedrooms (one is being used for the office on the main floor), 4 baths , a well appointed kitchen with bar seating, thoughtfully placed in between the Great Room and the generously sized dining room, an additional kitchen eating area, and an always necessary pantry. The living room joins the dining room for those big parties where you need more seats at the table. So easy to step right outside to the covered deck and enjoy your breakfast, lunch or dinner in your private back yard too. The Main Floor Bedroom/home office has French doors for privacy, and additional storage closets. The lovely 3/4 bathroom finishes the main floor. Upstairs, you'll be met by an open area currently being used as an exercise room, but could be a 2nd office, or even another bedroom if needed. The guest room has its own 3/4 bath, while there are 2 additional bedrooms sharing a charming hall bath with double sinks. The Primary suite is a perfect escape for relaxation with a generous closet, and an awesome 5 piece bath with a large soaking tub. And who doesn't love an upstairs laundry room near all of the dirty clothes? No carrying the laundry basket up and down the stairs! Harvard Gulch Park is right across the street with a Recreation Center, an outdoor pool, baseball fields, a par 3 golf course, and all sorts of walking paths throughout. Mountain views from the front rooms upstairs, and access to so much that Denver has to offer. Great shops on Downing Street, and summer Farmers Markets at Old South Pearl Street in addition to the fun shops and restaurants there. Come take a look at this stunning home. You'll be so glad you did!
Contact an agent
Home facts
- Year built:2015
- Listing Id #:4902908
Rooms and interior
- Bedrooms:5
- Total bathrooms:4
- Full bathrooms:2
- Living area:2,967 sq. ft.
Heating and cooling
- Cooling:Central Air
- Heating:Forced Air
Structure and exterior
- Roof:Composition
- Year built:2015
- Building area:2,967 sq. ft.
- Lot area:0.14 Acres
Schools
- High school:South
- Middle school:Grant
- Elementary school:Asbury
Utilities
- Water:Public
- Sewer:Public Sewer
Finances and disclosures
- Price:$1,275,000
- Price per sq. ft.:$429.73
- Tax amount:$7,161 (2024)
New listings near 2508 S Pennsylvania Street
- Open Sat, 11am to 1pmNew
 $350,000Active3 beds 3 baths1,888 sq. ft.
$350,000Active3 beds 3 baths1,888 sq. ft.1200 S Monaco St Parkway #24, Denver, CO 80224
MLS# 1754871Listed by: COLDWELL BANKER GLOBAL LUXURY DENVER - New
 $875,000Active6 beds 2 baths1,875 sq. ft.
$875,000Active6 beds 2 baths1,875 sq. ft.946 S Leyden Street, Denver, CO 80224
MLS# 4193233Listed by: YOUR CASTLE REAL ESTATE INC - Open Fri, 4 to 6pmNew
 $920,000Active2 beds 2 baths2,095 sq. ft.
$920,000Active2 beds 2 baths2,095 sq. ft.2090 Bellaire Street, Denver, CO 80207
MLS# 5230796Listed by: KENTWOOD REAL ESTATE CITY PROPERTIES - New
 $4,350,000Active6 beds 6 baths6,038 sq. ft.
$4,350,000Active6 beds 6 baths6,038 sq. ft.1280 S Gaylord Street, Denver, CO 80210
MLS# 7501242Listed by: VINTAGE HOMES OF DENVER, INC. - New
 $415,000Active2 beds 1 baths745 sq. ft.
$415,000Active2 beds 1 baths745 sq. ft.1760 Wabash Street, Denver, CO 80220
MLS# 8611239Listed by: DVX PROPERTIES LLC - Coming Soon
 $890,000Coming Soon4 beds 4 baths
$890,000Coming Soon4 beds 4 baths4020 Fenton Court, Denver, CO 80212
MLS# 9189229Listed by: TRAILHEAD RESIDENTIAL GROUP - Open Fri, 4 to 6pmNew
 $3,695,000Active6 beds 8 baths6,306 sq. ft.
$3,695,000Active6 beds 8 baths6,306 sq. ft.1018 S Vine Street, Denver, CO 80209
MLS# 1595817Listed by: LIV SOTHEBY'S INTERNATIONAL REALTY - New
 $320,000Active2 beds 2 baths1,607 sq. ft.
$320,000Active2 beds 2 baths1,607 sq. ft.7755 E Quincy Avenue #T68, Denver, CO 80237
MLS# 5705019Listed by: PORCHLIGHT REAL ESTATE GROUP - New
 $410,000Active1 beds 1 baths942 sq. ft.
$410,000Active1 beds 1 baths942 sq. ft.925 N Lincoln Street #6J-S, Denver, CO 80203
MLS# 6078000Listed by: NAV REAL ESTATE - New
 $280,000Active0.19 Acres
$280,000Active0.19 Acres3145 W Ada Place, Denver, CO 80219
MLS# 9683635Listed by: ENGEL & VOLKERS DENVER
