2510 Cherry Street, Denver, CO 80207
Local realty services provided by:Better Homes and Gardens Real Estate Kenney & Company
Listed by:bruce bergerbruceberger@remax.net,303-807-7082
Office:re/max alliance
MLS#:7333919
Source:ML
Price summary
- Price:$674,900
- Price per sq. ft.:$289.78
About this home
Park Hill Brick Bungalow – Loaded with Charm & Potential!
This architectural gem in the heart of Park Hill offers timeless character, classic design, and an incredible opportunity to make it your own. From the inviting covered front porch with original brick pillars to the intricate curved masonry that adds depth to the dining area, this home is a showcase of historic craftsmanship and thoughtful details.
Step inside to over 1,300 sq ft on the main floor, featuring high ceilings with elegant crown molding, built-ins throughout, and spacious rooms filled with natural light. The main level offers a warm family room with a fireplace, formal dining room with a built-in hutch, a generously sized kitchen with eating space, two large bedrooms, and a full bath. A charming parlor with French doors can easily serve as a third bedroom or home office.
The basement, with 7-ft ceilings, includes a non-conforming bedroom, 3/4 bath, bonus room, and a crawl space for additional storage. The drive-through access to the garage is a rare find in Park Hill—offering convenient off-street parking.
Recent updates include a newer roof and sewer line, as well as updated boiler, water heater, and electrical panel. This home offers great bones and is priced for you to build sweat equity through cosmetic updates.
Centralized location near City Park, the Denver Zoo, Museum of Nature & Science, Park Hill and City Park golf courses, and walking distance to neighborhood favorites like Spinelli’s Market and Honey Hill Café on 23rd Ave.
Don't miss this chance to restore and personalize a true Park Hill classic!
Contact an agent
Home facts
- Year built:1915
- Listing ID #:7333919
Rooms and interior
- Bedrooms:3
- Total bathrooms:2
- Full bathrooms:1
- Living area:2,329 sq. ft.
Heating and cooling
- Heating:Baseboard, Natural Gas
Structure and exterior
- Roof:Composition
- Year built:1915
- Building area:2,329 sq. ft.
- Lot area:0.14 Acres
Schools
- High school:East
- Middle school:Denver Discovery
- Elementary school:Stedman
Utilities
- Water:Public
- Sewer:Public Sewer
Finances and disclosures
- Price:$674,900
- Price per sq. ft.:$289.78
- Tax amount:$3,729 (2024)
New listings near 2510 Cherry Street
- New
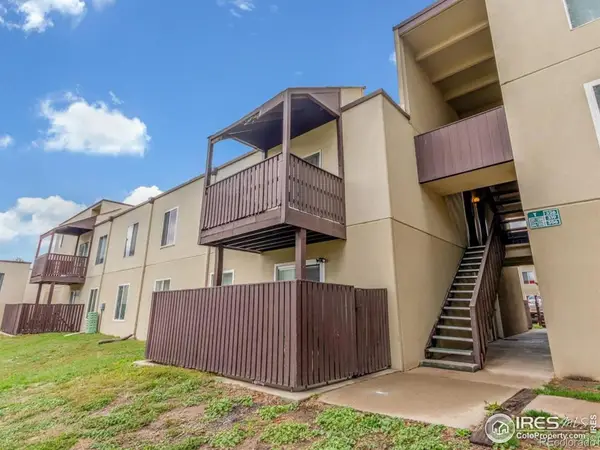 $129,995Active1 beds 1 baths721 sq. ft.
$129,995Active1 beds 1 baths721 sq. ft.9725 E Harvard Avenue #317, Denver, CO 80231
MLS# IR1043578Listed by: BROKERS GUILD HOMES - New
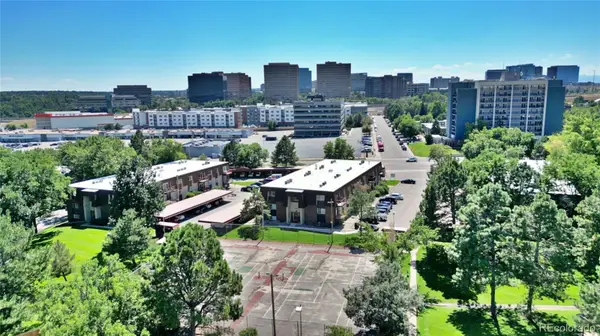 $194,999Active1 beds 1 baths769 sq. ft.
$194,999Active1 beds 1 baths769 sq. ft.7755 E Quincy #A6-307, Denver, CO 80237
MLS# 6543219Listed by: BROKERS GUILD REAL ESTATE - Coming SoonOpen Sat, 11am to 1pm
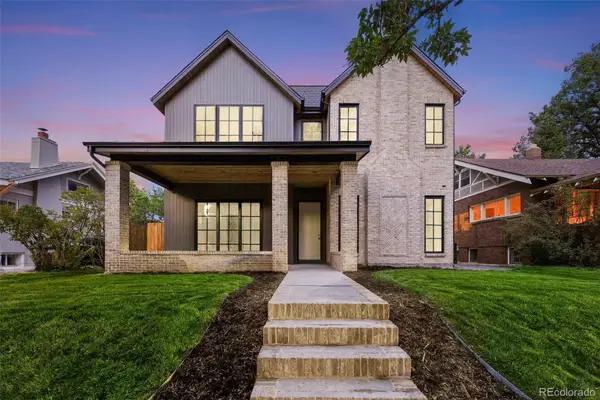 $4,535,000Coming Soon4 beds 5 baths
$4,535,000Coming Soon4 beds 5 baths1184 S Williams Street, Denver, CO 80210
MLS# 1582431Listed by: THE AGENCY - DENVER - Coming Soon
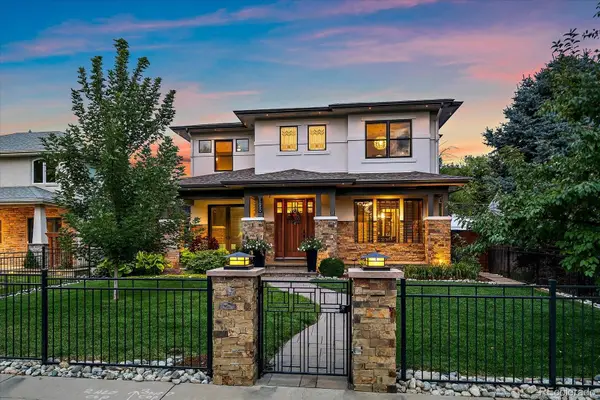 $1,575,000Coming Soon5 beds 5 baths
$1,575,000Coming Soon5 beds 5 baths1650 S Garfield Street, Denver, CO 80210
MLS# 4416320Listed by: MADISON & COMPANY PROPERTIES - Coming Soon
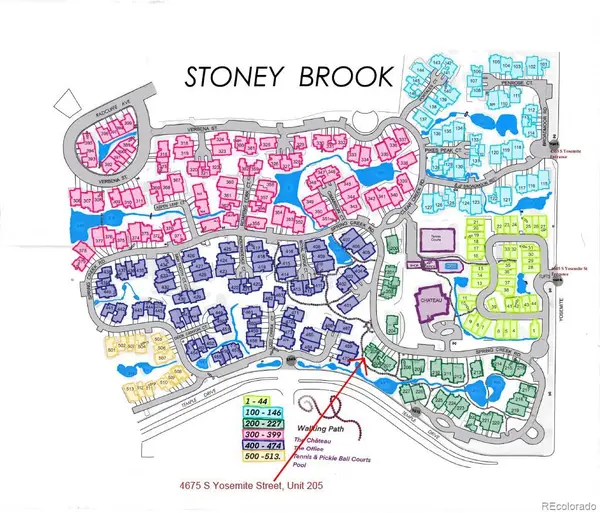 $649,500Coming Soon2 beds 3 baths
$649,500Coming Soon2 beds 3 baths4675 S Yosemite Street #205, Denver, CO 80237
MLS# 6521318Listed by: PINNACLE REAL ESTATE - New
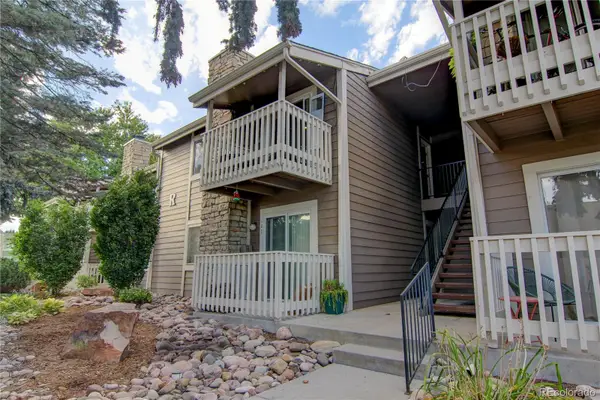 $215,000Active1 beds 1 baths692 sq. ft.
$215,000Active1 beds 1 baths692 sq. ft.4400 S Quebec Street #207R, Denver, CO 80237
MLS# 4035361Listed by: ANGELOV REALTY, LLC - New
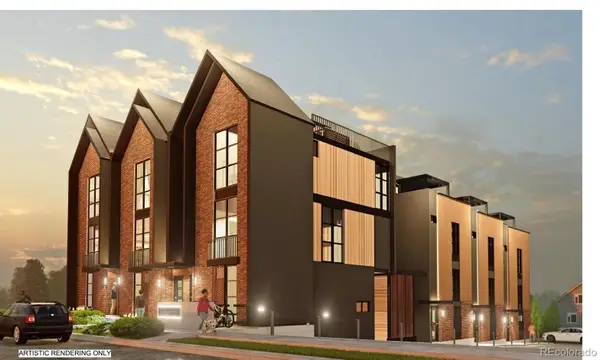 $950,000Active0.21 Acres
$950,000Active0.21 Acres2121 S Galapago Street, Denver, CO 80223
MLS# 9580499Listed by: BROKERS GUILD HOMES 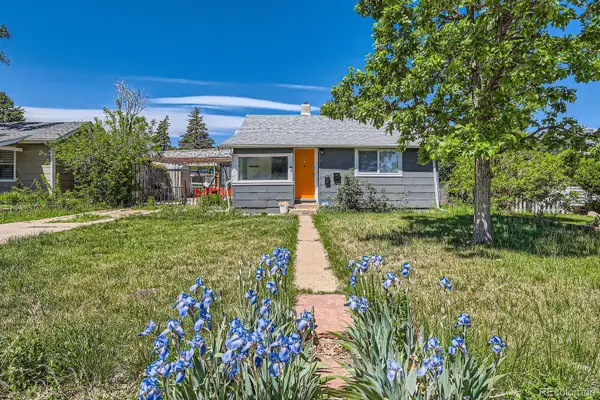 $475,000Pending4 beds 2 baths1,378 sq. ft.
$475,000Pending4 beds 2 baths1,378 sq. ft.1271 Uinta Street, Denver, CO 80220
MLS# 4608962Listed by: EQUITY COLORADO REAL ESTATE- Coming Soon
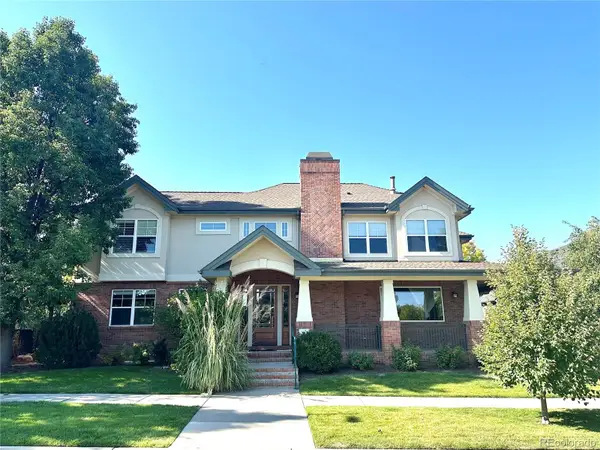 $1,849,000Coming Soon5 beds 5 baths
$1,849,000Coming Soon5 beds 5 baths7551 E 8th Avenue, Denver, CO 80230
MLS# 3738508Listed by: KENTWOOD REAL ESTATE CHERRY CREEK
