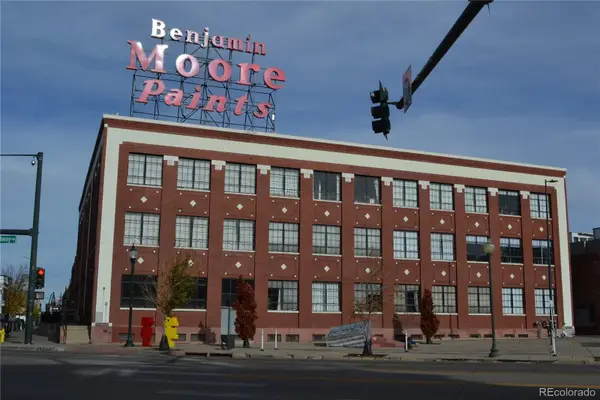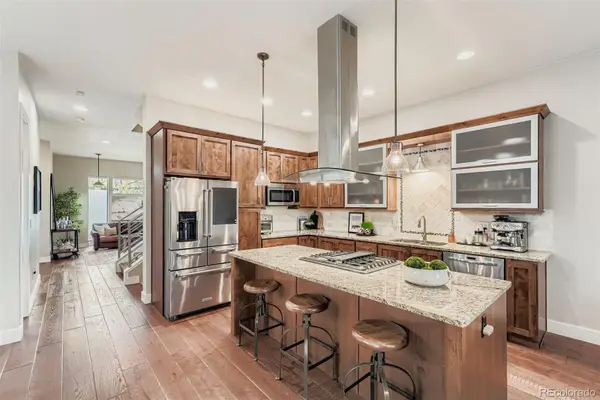7551 E 8th Avenue, Denver, CO 80230
Local realty services provided by:Better Homes and Gardens Real Estate Kenney & Company
7551 E 8th Avenue,Denver, CO 80230
$1,749,000
- 5 Beds
- 5 Baths
- 5,485 sq. ft.
- Single family
- Pending
Listed by: kim norton, amy emeryKimNorton@Kentwood.com,303-898-7412
Office: kentwood real estate cherry creek
MLS#:3738508
Source:ML
Price summary
- Price:$1,749,000
- Price per sq. ft.:$318.87
- Monthly HOA dues:$46.67
About this home
Welcome to this stunning 5-bedroom, 5-bath Craftsman-inspired home in the heart of Lowry, ideally positioned on an expansive 8,988 sq ft lot directly across from Crescent Park! With 5,485 sq ft of luxurious living space & a highly functional floor plan, this beautifully maintained residence is designed for both comfortable everyday living & effortless entertaining. A large wraparound front porch sets the tone for the timeless charm & modern comforts you’ll find inside. Step through the gracious foyer w/ soaring two-story ceilings into the inviting living room, where oversized glass doors open to the porch & a stone-surround fireplace adds warmth & character. The living room flows seamlessly into the gourmet kitchen, appointed w/ Thermador stainless appliances, a Liebherr refrigerator, Euro-style cabinetry, granite counters, prep sink w/ reverse osmosis faucet, & a large walk-in pantry. A cheerful breakfast nook opens to the backyard patio, while the butler’s pantry w/ wet bar & wine cooler connects to the elegant formal dining room—perfect for hosting gatherings large or small. Additional main level highlights include a spacious study, mudroom w/ custom built-ins, a laundry room, and convenient access to the oversized 3-car garage. Upstairs, the serene primary suite overlooks Crescent Park and offers a sitting area with fireplace, spa-like bath, and a generous walk-in closet. A sun-filled loft and two spacious bedrooms—each with its own ensuite bath—complete the upper level. The finished basement impresses with tall ceilings, a large family room, two additional bedrooms, a full bath, and a versatile bonus room. Step outside to your private backyard oasis, featuring mature perennial gardens, fruit trees, & a generous patio for year-round enjoyment. Perfectly located near Lowry Town Center, Boulevard One, top-rated public and private schools, Cherry Creek, Rose Hospital, and Anschutz Medical Campus—this home offers the best of central Denver living. WELCOME HOME!
Contact an agent
Home facts
- Year built:2001
- Listing ID #:3738508
Rooms and interior
- Bedrooms:5
- Total bathrooms:5
- Full bathrooms:4
- Half bathrooms:1
- Living area:5,485 sq. ft.
Heating and cooling
- Cooling:Central Air
- Heating:Forced Air, Natural Gas
Structure and exterior
- Roof:Composition, Shingle
- Year built:2001
- Building area:5,485 sq. ft.
- Lot area:0.21 Acres
Schools
- High school:George Washington
- Middle school:Hill
- Elementary school:Lowry
Utilities
- Water:Public
- Sewer:Public Sewer
Finances and disclosures
- Price:$1,749,000
- Price per sq. ft.:$318.87
- Tax amount:$10,981 (2024)
New listings near 7551 E 8th Avenue
- New
 $2,600,000Active5 beds 6 baths7,097 sq. ft.
$2,600,000Active5 beds 6 baths7,097 sq. ft.9126 E Wesley Avenue, Denver, CO 80231
MLS# 6734740Listed by: EXP REALTY, LLC - New
 $799,000Active3 beds 4 baths1,759 sq. ft.
$799,000Active3 beds 4 baths1,759 sq. ft.1236 Quitman Street, Denver, CO 80204
MLS# 8751708Listed by: KELLER WILLIAMS REALTY DOWNTOWN LLC - New
 $625,000Active2 beds 2 baths1,520 sq. ft.
$625,000Active2 beds 2 baths1,520 sq. ft.1209 S Pennsylvania Street, Denver, CO 80210
MLS# 1891228Listed by: HOLLERMEIER REALTY - New
 $375,000Active1 beds 1 baths819 sq. ft.
$375,000Active1 beds 1 baths819 sq. ft.2500 Walnut Street #306, Denver, CO 80205
MLS# 2380483Listed by: K.O. REAL ESTATE - New
 $699,990Active2 beds 2 baths1,282 sq. ft.
$699,990Active2 beds 2 baths1,282 sq. ft.4157 Wyandot Street, Denver, CO 80211
MLS# 6118631Listed by: KELLER WILLIAMS REALTY DOWNTOWN LLC - New
 $465,000Active3 beds 3 baths1,858 sq. ft.
$465,000Active3 beds 3 baths1,858 sq. ft.5290 Argonne Street, Denver, CO 80249
MLS# 2339225Listed by: KELLER WILLIAMS DTC - New
 $425,000Active1 beds 2 baths838 sq. ft.
$425,000Active1 beds 2 baths838 sq. ft.2960 Inca Street #208, Denver, CO 80202
MLS# 2971506Listed by: ICONIQUE REAL ESTATE, LLC - Coming Soon
 $1,199,000Coming Soon4 beds 4 baths
$1,199,000Coming Soon4 beds 4 baths3088 W 27th Avenue, Denver, CO 80211
MLS# 3221375Listed by: THRIVE REAL ESTATE GROUP - New
 $499,000Active2 beds 2 baths1,332 sq. ft.
$499,000Active2 beds 2 baths1,332 sq. ft.10926 W Texas Avenue, Denver, CO 80232
MLS# 3834634Listed by: KELLER WILLIAMS ADVANTAGE REALTY LLC - New
 $189,000Active-- beds 1 baths401 sq. ft.
$189,000Active-- beds 1 baths401 sq. ft.1376 N Pearl Street #312, Denver, CO 80203
MLS# 4384532Listed by: THRIVE REAL ESTATE GROUP
