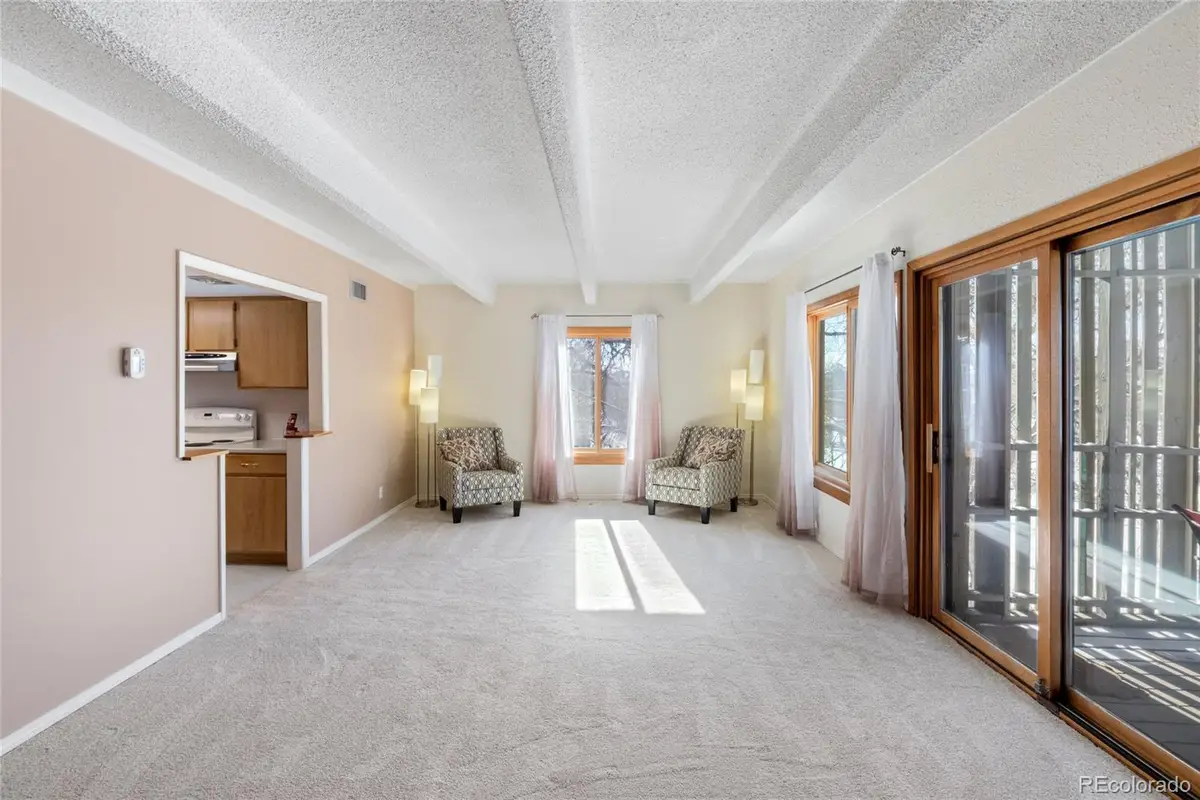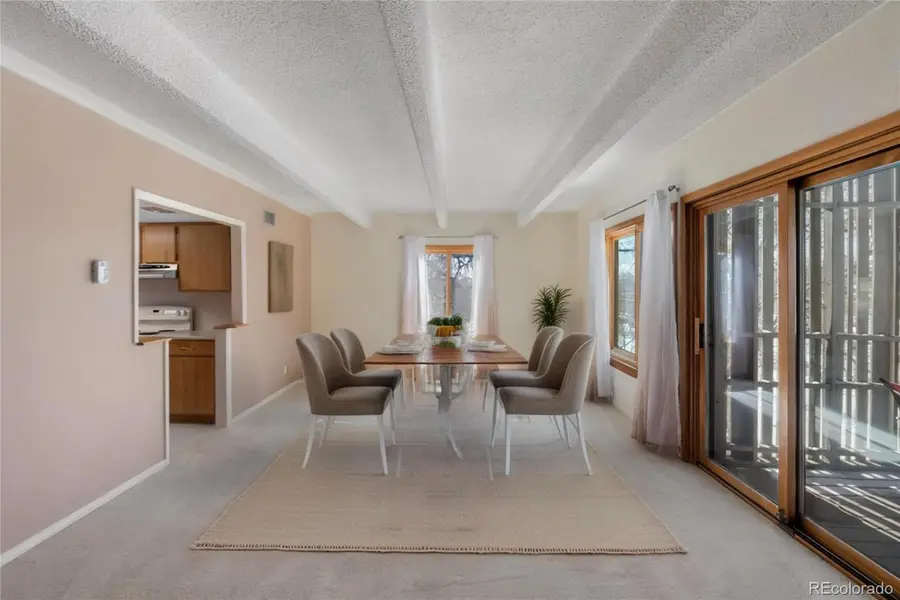2525 S Dayton Way #1514, Denver, CO 80231
Local realty services provided by:Better Homes and Gardens Real Estate Kenney & Company



2525 S Dayton Way #1514,Denver, CO 80231
$275,000
- 2 Beds
- 2 Baths
- 1,200 sq. ft.
- Condominium
- Active
Listed by:judy johnsonJudy.Homes@comcast.net,720-938-7653
Office:you 1st realty
MLS#:6833750
Source:ML
Price summary
- Price:$275,000
- Price per sq. ft.:$229.17
- Monthly HOA dues:$578
About this home
Stunning Penthouse Retreat with Breathtaking Views!
Don’t miss this incredible "Treehouse" penthouse condo nestled among the treetops in southeast Denver! This 2-bedroom, 2-bathroom, 1,200 sq. ft. home offers unparalleled views of the Rocky Mountains, High Line Canal, High Line Trail, and Cherry Creek Country Club Golf Course which is an 18-hole, private golf course designed by Jack Nicklaus along with John Ruble. Opened in 2002, the greens are large and there is a lot of movement on the course. Water hazards also come into play on some holes. The landscape is lush with forestry providing a serene atmosphere. All of this can be seen from your living room and private balcony!
Step inside to a bright and open floor plan filled with natural light. The spacious primary suite boasts wall-length closets, a private full bath, and a charming window seat—perfect for relaxing with a book. New flooring & paint. Cozy up by the wood pellet fireplace on chilly evenings, and when it's time to entertain, step out to the expansive “Party Deck” just outside your front door, offering stunning 180-degree western views.
Additional highlights include:
Your own, convenient full sized clothes washer & dryer in the unit
Two parking spaces—a covered carport directly in front of the walkway and an off-street space along Dayton
Large 10’x5’ storage closet in the building basement
Prime location in a highly-rated community (A- Niche rating!) with easy access to trails, parks, shopping, and dining.
Come experience the serenity and beauty of this top-floor retreat! Schedule your private showing today!
Contact an agent
Home facts
- Year built:1973
- Listing Id #:6833750
Rooms and interior
- Bedrooms:2
- Total bathrooms:2
- Full bathrooms:2
- Living area:1,200 sq. ft.
Heating and cooling
- Cooling:Central Air
- Heating:Hot Water
Structure and exterior
- Roof:Composition
- Year built:1973
- Building area:1,200 sq. ft.
Schools
- High school:Thomas Jefferson
- Middle school:Hamilton
- Elementary school:Holm
Utilities
- Water:Public
- Sewer:Public Sewer
Finances and disclosures
- Price:$275,000
- Price per sq. ft.:$229.17
- Tax amount:$1,410 (2023)
New listings near 2525 S Dayton Way #1514
- New
 $350,000Active3 beds 3 baths1,888 sq. ft.
$350,000Active3 beds 3 baths1,888 sq. ft.1200 S Monaco St Parkway #24, Denver, CO 80224
MLS# 1754871Listed by: COLDWELL BANKER GLOBAL LUXURY DENVER - New
 $875,000Active6 beds 2 baths1,875 sq. ft.
$875,000Active6 beds 2 baths1,875 sq. ft.946 S Leyden Street, Denver, CO 80224
MLS# 4193233Listed by: YOUR CASTLE REAL ESTATE INC - New
 $920,000Active2 beds 2 baths2,095 sq. ft.
$920,000Active2 beds 2 baths2,095 sq. ft.2090 Bellaire Street, Denver, CO 80207
MLS# 5230796Listed by: KENTWOOD REAL ESTATE CITY PROPERTIES - New
 $4,350,000Active6 beds 6 baths6,038 sq. ft.
$4,350,000Active6 beds 6 baths6,038 sq. ft.1280 S Gaylord Street, Denver, CO 80210
MLS# 7501242Listed by: VINTAGE HOMES OF DENVER, INC. - New
 $415,000Active2 beds 1 baths745 sq. ft.
$415,000Active2 beds 1 baths745 sq. ft.1760 Wabash Street, Denver, CO 80220
MLS# 8611239Listed by: DVX PROPERTIES LLC - Coming Soon
 $890,000Coming Soon4 beds 4 baths
$890,000Coming Soon4 beds 4 baths4020 Fenton Court, Denver, CO 80212
MLS# 9189229Listed by: TRAILHEAD RESIDENTIAL GROUP - New
 $3,695,000Active6 beds 8 baths6,306 sq. ft.
$3,695,000Active6 beds 8 baths6,306 sq. ft.1018 S Vine Street, Denver, CO 80209
MLS# 1595817Listed by: LIV SOTHEBY'S INTERNATIONAL REALTY - New
 $320,000Active2 beds 2 baths1,607 sq. ft.
$320,000Active2 beds 2 baths1,607 sq. ft.7755 E Quincy Avenue #T68, Denver, CO 80237
MLS# 5705019Listed by: PORCHLIGHT REAL ESTATE GROUP - New
 $410,000Active1 beds 1 baths942 sq. ft.
$410,000Active1 beds 1 baths942 sq. ft.925 N Lincoln Street #6J-S, Denver, CO 80203
MLS# 6078000Listed by: NAV REAL ESTATE - New
 $280,000Active0.19 Acres
$280,000Active0.19 Acres3145 W Ada Place, Denver, CO 80219
MLS# 9683635Listed by: ENGEL & VOLKERS DENVER
