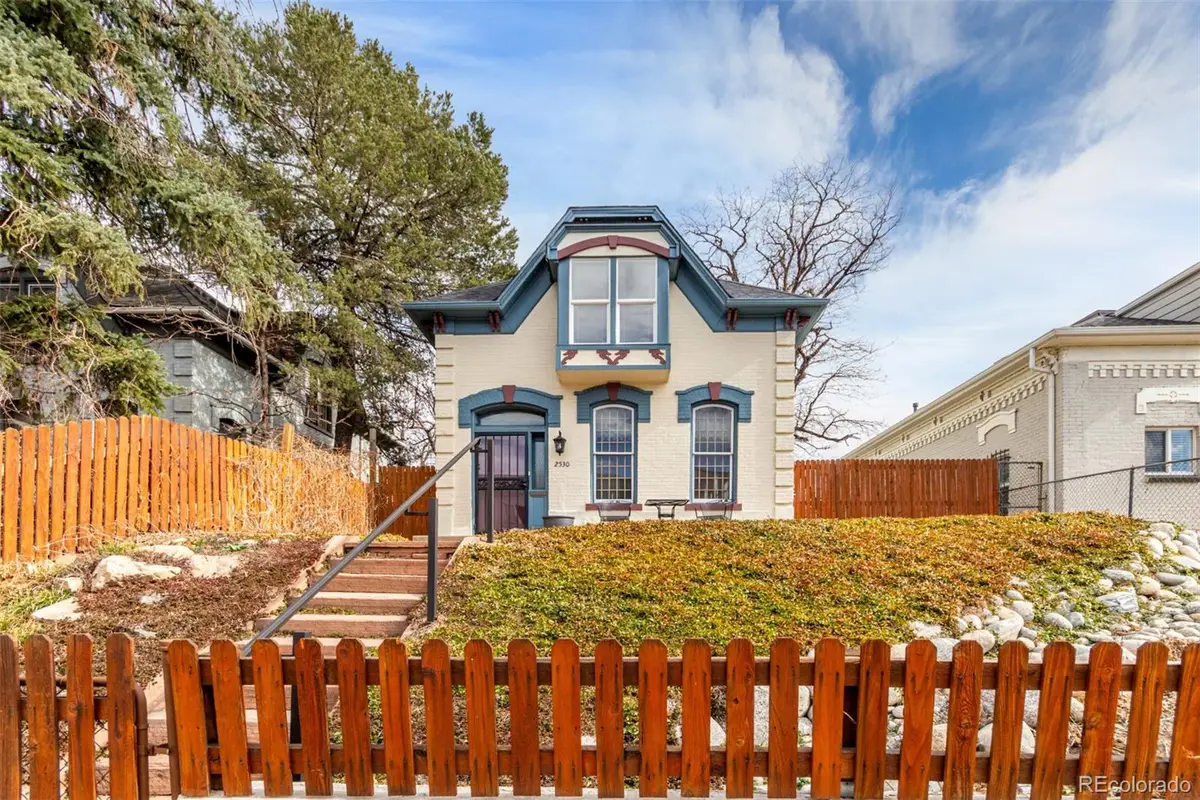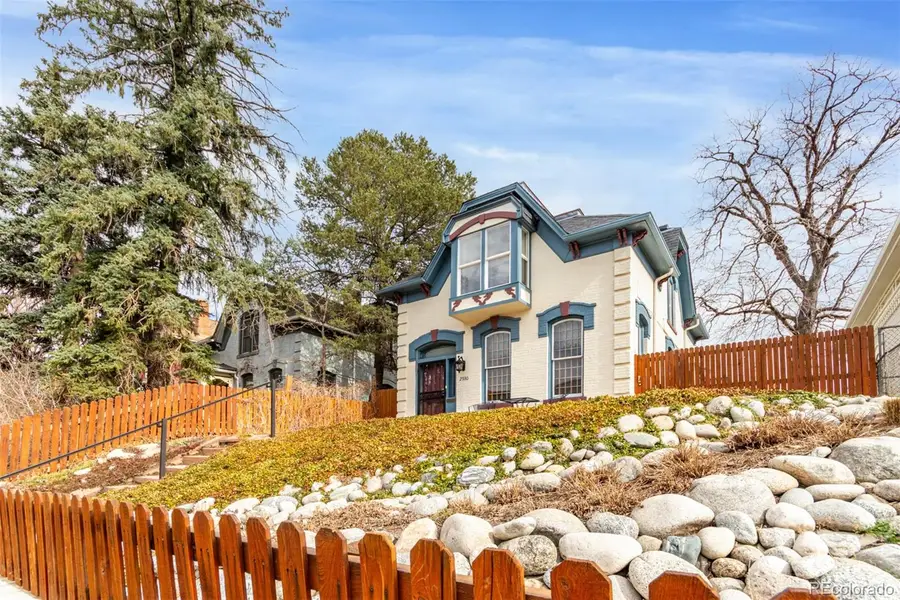2530 Arapahoe Street, Denver, CO 80205
Local realty services provided by:Better Homes and Gardens Real Estate Kenney & Company



2530 Arapahoe Street,Denver, CO 80205
$800,000
- 3 Beds
- 3 Baths
- 1,913 sq. ft.
- Single family
- Active
Listed by:don mabryDon@DenversHomeGuide.com,303-434-0546
Office:exp realty, llc.
MLS#:6830591
Source:ML
Price summary
- Price:$800,000
- Price per sq. ft.:$418.19
About this home
Gracefully perched in historic Curtis Park, this exquisite 3-bed, 3-bath Victorian blends timeless elegance with modern updates—now offered at $25,000 below appraised value. Fully renovated from the brick in, this home showcases ornate millwork, a stunning marble fireplace, exposed brick, and tall windows that flood the space with light. The main-floor owner’s suite adds exceptional livability, while the upper level offers unique architectural charm. The detached carriage house currently serves as a one-car garage but is equipped with capped gas, water, and electrical lines, as well as a separate meter and address—providing prime ADU potential. Enjoy a landscaped yard, classic front elevation, and an unbeatable location blocks from Larimer Street, Coors Field, and the Buell Theater. Historic charm meets opportunity in one of Denver’s most walkable neighborhoods. Buyer and Buyer’s Agent to verify all information. Seller is related to the listing agent. website: https://dashboard.rocketlister.com/anon/website/682616
Contact an agent
Home facts
- Year built:1880
- Listing Id #:6830591
Rooms and interior
- Bedrooms:3
- Total bathrooms:3
- Full bathrooms:3
- Living area:1,913 sq. ft.
Heating and cooling
- Heating:Forced Air
Structure and exterior
- Roof:Composition
- Year built:1880
- Building area:1,913 sq. ft.
- Lot area:0.11 Acres
Schools
- High school:East
- Middle school:DSST: Cole
- Elementary school:Wyatt
Utilities
- Water:Public
- Sewer:Public Sewer
Finances and disclosures
- Price:$800,000
- Price per sq. ft.:$418.19
- Tax amount:$2,402 (2023)
New listings near 2530 Arapahoe Street
- Open Fri, 3 to 5pmNew
 $575,000Active2 beds 1 baths1,234 sq. ft.
$575,000Active2 beds 1 baths1,234 sq. ft.2692 S Quitman Street, Denver, CO 80219
MLS# 3892078Listed by: MILEHIMODERN - New
 $174,000Active1 beds 2 baths1,200 sq. ft.
$174,000Active1 beds 2 baths1,200 sq. ft.9625 E Center Avenue #10C, Denver, CO 80247
MLS# 4677310Listed by: LARK & KEY REAL ESTATE - New
 $425,000Active2 beds 1 baths816 sq. ft.
$425,000Active2 beds 1 baths816 sq. ft.1205 W 39th Avenue, Denver, CO 80211
MLS# 9272130Listed by: LPT REALTY - New
 $379,900Active2 beds 2 baths1,668 sq. ft.
$379,900Active2 beds 2 baths1,668 sq. ft.7865 E Mississippi Avenue #1601, Denver, CO 80247
MLS# 9826565Listed by: RE/MAX LEADERS - New
 $659,000Active5 beds 3 baths2,426 sq. ft.
$659,000Active5 beds 3 baths2,426 sq. ft.3385 Poplar Street, Denver, CO 80207
MLS# 3605934Listed by: MODUS REAL ESTATE - Open Sun, 1 to 3pmNew
 $305,000Active1 beds 1 baths635 sq. ft.
$305,000Active1 beds 1 baths635 sq. ft.444 17th Street #205, Denver, CO 80202
MLS# 4831273Listed by: RE/MAX PROFESSIONALS - Open Sun, 1 to 4pmNew
 $1,550,000Active7 beds 4 baths4,248 sq. ft.
$1,550,000Active7 beds 4 baths4,248 sq. ft.2690 Stuart Street, Denver, CO 80212
MLS# 5632469Listed by: YOUR CASTLE REAL ESTATE INC - Coming Soon
 $2,895,000Coming Soon5 beds 6 baths
$2,895,000Coming Soon5 beds 6 baths2435 S Josephine Street, Denver, CO 80210
MLS# 5897425Listed by: RE/MAX OF CHERRY CREEK - New
 $1,900,000Active2 beds 4 baths4,138 sq. ft.
$1,900,000Active2 beds 4 baths4,138 sq. ft.1201 N Williams Street #17A, Denver, CO 80218
MLS# 5905529Listed by: LIV SOTHEBY'S INTERNATIONAL REALTY - New
 $590,000Active4 beds 2 baths1,835 sq. ft.
$590,000Active4 beds 2 baths1,835 sq. ft.3351 Poplar Street, Denver, CO 80207
MLS# 6033985Listed by: MODUS REAL ESTATE
