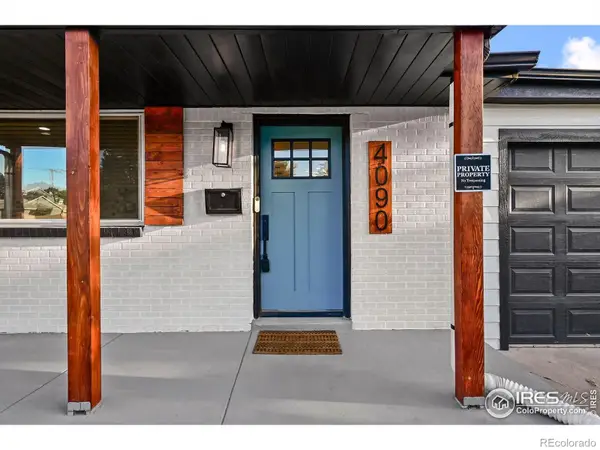2530 Lawrence St #RA301, Denver, CO 80205
Local realty services provided by:Better Homes and Gardens Real Estate Kenney & Company
Upcoming open houses
- Sun, Oct 0512:00 pm - 02:00 pm
Listed by:taylor clearymatt@navcolorado.com,720-379-3445
Office:nav real estate
MLS#:9082773
Source:ML
Price summary
- Price:$499,999
- Price per sq. ft.:$561.8
- Monthly HOA dues:$515
About this home
Welcome to 2530 Lawrence St in RiNo Location, Location, Location! You are surrounded by endless entertainment, just steps from Denver Central Market, Metropolis Coffee shop, Pilates studios, breweries, art galleries, and boutiques. This Airbnb-friendly condo is fully furnished and turnkey, offering the perfect blend of convenience, style, and comfort.
Upon entry, you’ll instantly feel like you’ve arrived in your personal safe haven. This condo offers an open-concept living space, gourmet-style kitchen, complete with Bosch appliances, flawless quartz countertops, and abundant cabinetry. Only the best for you! This home has soaring ceilings, and hardwood floors throughout. Being on the third floor, you’ll enjoy the BEST VIEWS, lots of beautiful sunsets ahead that feature peek-a-boo mountain views, the perfect place to sip your morning coffee or unwind with a glass of wine.
The primary suite is a true retreat, featuring a cozy reading area, expansive walk-in closet, and a spa-inspired bathroom with a luxurious shower. Enjoy the ease and elegance of a double-sink bathroom, making mornings effortless for couples or guests.Every detail exudes comfort, sophistication. The second bedroom features a built-in Murphy bed, and a built-in Murphy desk that folds up against the wall when not in use.
Lifestyle amenities include a dedicated bike room, cozy fire pits, and a greenhouse by Altius Farms. This home gives you the best of RiNo’s entertainment while also providing a private, peaceful sanctuary whenever you wish. schedule your private tour today.
Contact an agent
Home facts
- Year built:2018
- Listing ID #:9082773
Rooms and interior
- Bedrooms:2
- Total bathrooms:1
- Full bathrooms:1
- Living area:890 sq. ft.
Heating and cooling
- Cooling:Central Air
- Heating:Forced Air
Structure and exterior
- Year built:2018
- Building area:890 sq. ft.
Schools
- High school:East
- Middle school:Whittier E-8
- Elementary school:Cole Arts And Science Academy
Utilities
- Sewer:Community Sewer
Finances and disclosures
- Price:$499,999
- Price per sq. ft.:$561.8
- Tax amount:$2,630 (2024)
New listings near 2530 Lawrence St #RA301
- Coming Soon
 $1,199,000Coming Soon4 beds 4 baths
$1,199,000Coming Soon4 beds 4 baths2825 Wyandot Street, Denver, CO 80211
MLS# 4954278Listed by: COLDWELL BANKER REALTY 14 - Coming Soon
 $410,000Coming Soon1 beds 2 baths
$410,000Coming Soon1 beds 2 baths84 Spruce Street #603, Denver, CO 80230
MLS# 6588740Listed by: COMPASS - DENVER  $650,000Active5 beds 3 baths2,222 sq. ft.
$650,000Active5 beds 3 baths2,222 sq. ft.4090 W Wagon Trail Drive, Littleton, CO 80123
MLS# IR1041886Listed by: EXP REALTY LLC- New
 $819,900Active4 beds 4 baths3,057 sq. ft.
$819,900Active4 beds 4 baths3,057 sq. ft.7400 W Grant Ranch Boulevard #24, Littleton, CO 80123
MLS# 6185974Listed by: BROKERS GUILD HOMES - New
 $182,500Active1 beds 1 baths468 sq. ft.
$182,500Active1 beds 1 baths468 sq. ft.336 N Grant Street #303, Denver, CO 80203
MLS# 6890141Listed by: STEADMAN REAL ESTATE, LLC - New
 $375,000Active2 beds 1 baths774 sq. ft.
$375,000Active2 beds 1 baths774 sq. ft.1558 Spruce Street, Denver, CO 80220
MLS# 5362991Listed by: LEGACY 100 REAL ESTATE PARTNERS LLC - Coming Soon
 $699,000Coming Soon4 beds 2 baths
$699,000Coming Soon4 beds 2 baths3819 Jason Street, Denver, CO 80211
MLS# 3474780Listed by: COMPASS - DENVER - New
 $579,000Active2 beds 1 baths804 sq. ft.
$579,000Active2 beds 1 baths804 sq. ft.3217 1/2 N Osage Street, Denver, CO 80211
MLS# 9751384Listed by: HOMESMART REALTY - New
 $579,000Active2 beds 1 baths804 sq. ft.
$579,000Active2 beds 1 baths804 sq. ft.3217 N Osage Street, Denver, CO 80211
MLS# 4354641Listed by: HOMESMART REALTY - New
 $3,495,000Active4 beds 5 baths3,710 sq. ft.
$3,495,000Active4 beds 5 baths3,710 sq. ft.3080 E Flora Place, Denver, CO 80210
MLS# 4389434Listed by: CORKEN + COMPANY REAL ESTATE GROUP, LLC
