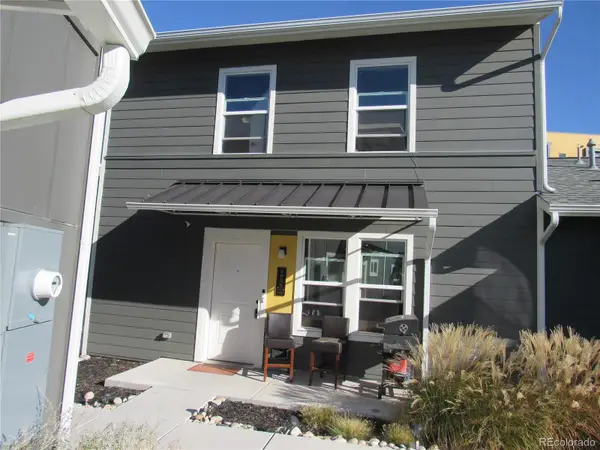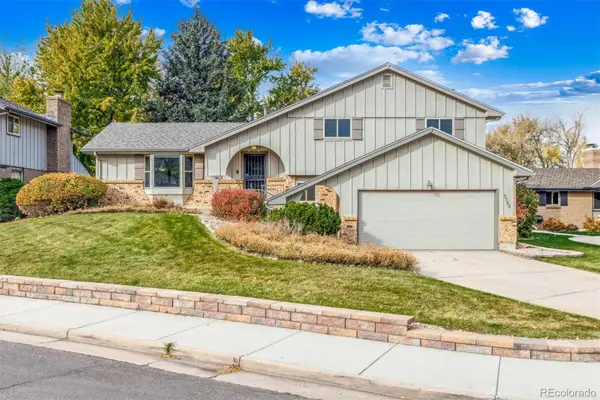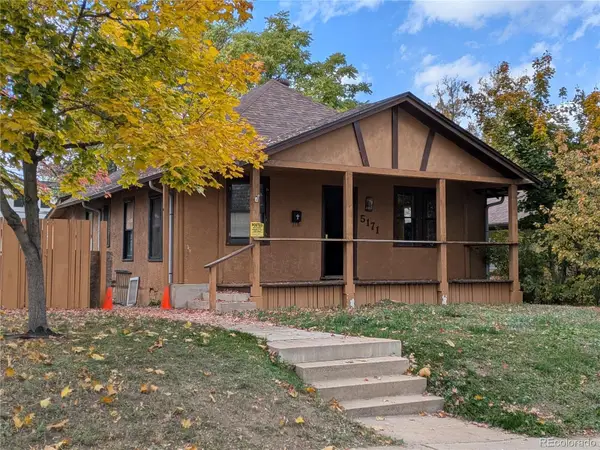2550 Lawrence Street #RB306, Denver, CO 80205
Local realty services provided by:Better Homes and Gardens Real Estate Kenney & Company
2550 Lawrence Street #RB306,Denver, CO 80205
$309,000
- 1 Beds
- 1 Baths
- 468 sq. ft.
- Condominium
- Pending
Listed by: melanie madden, aimee quaratinomelanie.madden@8z.com,916-316-8276
Office: 8z real estate
MLS#:5450433
Source:ML
Price summary
- Price:$309,000
- Price per sq. ft.:$660.26
- Monthly HOA dues:$263
About this home
Massive Price reduction to $309,000, Bring us an offer. Turn the Key and MOVE IN! Come check out our Hip, Cool, Sleek, Sensational RiNo S*Park Energy Efficient Development. Welcome home to a chic and modern loft-style condo , in the heart of Denver’s vibrant RiNo Arts District. Designed Classy and Cozy...
This gem offers the perfect blend of industrial charm and contemporary comfort ~newer Interior paint, featuring soaring ceilings, expansive floor-to-ceiling windows, and an open-concept layout bathed in natural Southern facing light. All furniture is negotiable with the sale! The stylish kitchen is equipped with sleek quartz countertops, stainless steel appliances, and ample cabinetry—ideal for both entertaining and everyday living. The spacious living area flows seamlessly into the private balcony, offering cityscape views and fresh Colorado air while overlooking the quiet green space. Enjoy low-maintenance living with in-unit washer/dryer, central air conditioning, premium electric window blinds, secure building access and garage parking. This pet-friendly building is located just steps from award-winning restaurants, craft breweries, art galleries, and Coors Field and provides easy access to Union Station, I-70, and downtown Denver. : Possible Only 1% Down Payment! Take advantage of exclusive Lender BUYERS CHOICE incentives with Collective Mortgage
S*Park is a sustainable community igniting the future of urban living through an agri-hood culture. Sustainability is incorporated into the development w/ solar powering the common areas, compost valet + high walkability. The community also boasts community fire pits, underground, heated parking garage w/ electric hook-ups, greenhouse by Altius Farms + art around every corner. Check out the press the community has received online: https://www.5280.com/2019/08/denvers-newest-multi-use-community-is-all-about-sustainable-living/ https://fb.watch/cEVjnYCJBv/
Contact an agent
Home facts
- Year built:2018
- Listing ID #:5450433
Rooms and interior
- Bedrooms:1
- Total bathrooms:1
- Full bathrooms:1
- Living area:468 sq. ft.
Heating and cooling
- Cooling:Central Air
- Heating:Forced Air
Structure and exterior
- Roof:Composition
- Year built:2018
- Building area:468 sq. ft.
Schools
- High school:East
- Middle school:Whittier E-8
- Elementary school:Gilpin
Utilities
- Sewer:Public Sewer
Finances and disclosures
- Price:$309,000
- Price per sq. ft.:$660.26
- Tax amount:$1,451 (2024)
New listings near 2550 Lawrence Street #RB306
- Coming Soon
 $549,995Coming Soon4 beds 3 baths
$549,995Coming Soon4 beds 3 baths5128 Orleans Court, Denver, CO 80249
MLS# 3516685Listed by: OWUSU REALTY LLC - Coming Soon
 $410,000Coming Soon2 beds 1 baths
$410,000Coming Soon2 beds 1 baths4888 Joplin Court, Denver, CO 80239
MLS# 7647368Listed by: ENGEL & VOLKERS DENVER - New
 $364,900Active2 beds 2 baths1,067 sq. ft.
$364,900Active2 beds 2 baths1,067 sq. ft.777 N Washington Street #508, Denver, CO 80203
MLS# IR1047153Listed by: KELLER WILLIAMS-ADVANTAGE RLTY - New
 $250,000Active3 beds 2 baths1,201 sq. ft.
$250,000Active3 beds 2 baths1,201 sq. ft.2825 W 53rd Avenue #102, Denver, CO 80221
MLS# 3713515Listed by: HOMESMART - Coming SoonOpen Sat, 12am to 3pm
 $625,000Coming Soon4 beds 3 baths
$625,000Coming Soon4 beds 3 baths3765 S Depew Street, Denver, CO 80235
MLS# 9242519Listed by: YOUR CASTLE REAL ESTATE INC - Coming SoonOpen Sat, 1am to 3pm
 $1,895,000Coming Soon6 beds 4 baths
$1,895,000Coming Soon6 beds 4 baths1781 S Marion Street, Denver, CO 80210
MLS# 4142447Listed by: MADISON & COMPANY PROPERTIES - Coming Soon
 $1,050,000Coming Soon4 beds 3 baths
$1,050,000Coming Soon4 beds 3 baths2518 Kearney Street, Denver, CO 80207
MLS# 9998642Listed by: FIXED RATE REAL ESTATE, LLC - Coming Soon
 $299,000Coming Soon-- beds -- baths
$299,000Coming Soon-- beds -- baths5171 Stuart Street, Denver, CO 80212
MLS# 7687786Listed by: COLDWELL BANKER REALTY 14 - Coming Soon
 $499,000Coming Soon4 beds 2 baths
$499,000Coming Soon4 beds 2 baths7210 Alan Drive, Denver, CO 80221
MLS# 5587157Listed by: RE/MAX MOMENTUM - Coming SoonOpen Sat, 12 to 2pm
 $2,675,000Coming Soon4 beds 4 baths
$2,675,000Coming Soon4 beds 4 baths2230 E 4th Avenue, Denver, CO 80206
MLS# 7870092Listed by: LIV SOTHEBY'S INTERNATIONAL REALTY
