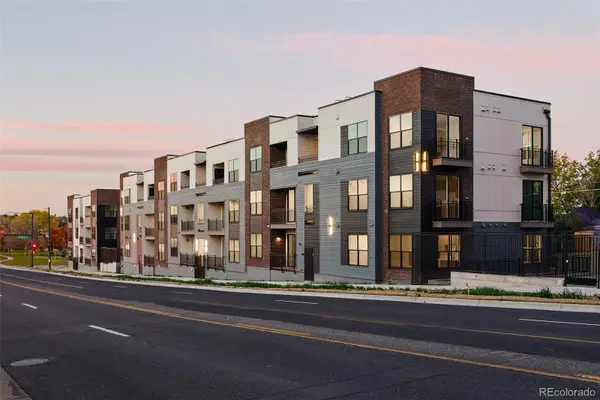2552 E Alameda Avenue #32, Denver, CO 80209
Local realty services provided by:Better Homes and Gardens Real Estate Kenney & Company
2552 E Alameda Avenue #32,Denver, CO 80209
$1,750,000
- 4 Beds
- 6 Baths
- 4,680 sq. ft.
- Condominium
- Active
Listed by: marilyn danamarilyn@marilyndana.com,303-378-1089
Office: coldwell banker global luxury denver
MLS#:7150452
Source:ML
Price summary
- Price:$1,750,000
- Price per sq. ft.:$373.93
- Monthly HOA dues:$1,794
About this home
Welcome to the best two-story home in Polo Club North! Backing to lush landscaping and privacy overlooking super quiet Polo Club Lane. Over 4500 square feet, 3 bedrooms, 6 baths plus an office that can be a main floor primary. This is one of only two of the 128 units with a sunroom, which faces south. It is the only two story out of 20 with a covered back patio, with skylights. Sit outside and read in the rain or the blazing sun; you are protected. It has an ADA accessible bathroom on the first floor--roll-in shower for walker or wheelchair. There is a custom stairlift stored in the basement. The kitchen is a cook's delight with two ovens and a large central island with a Brazilian stone countertop. There are two pantries at the base of the basement stairs. The laundry has been moved to the second floor from the basement, but there are also hookups on the first floor. The home is amazingly private, with two patios, one to the north and one on the south side, and a wonderful secret deck just outside the master bedroom. Vaulted ceilings with skylights flood the home with light. Updated baths throughout, all new lighting, newer HVAC and hot water heater all add to make this home perfect. Easy to add elevator - from living room to primary closet or in first floor bathroom up to the laundry area in the primary. A quick walk to Cherry Creek brings Denver's best to you in just ten minutes. The club house is magnificent. Two pickleball courts along with an exercise room. The indoor pool is warm and divine. 24-hour security entrance plus social events bring together the neighborhood, but everyone respects your privacy. Almost too good to be true!
Contact an agent
Home facts
- Year built:1980
- Listing ID #:7150452
Rooms and interior
- Bedrooms:4
- Total bathrooms:6
- Full bathrooms:1
- Half bathrooms:1
- Living area:4,680 sq. ft.
Heating and cooling
- Cooling:Central Air
- Heating:Forced Air, Natural Gas
Structure and exterior
- Roof:Composition
- Year built:1980
- Building area:4,680 sq. ft.
Schools
- High school:South
- Middle school:Merrill
- Elementary school:Cory
Utilities
- Water:Public
- Sewer:Public Sewer
Finances and disclosures
- Price:$1,750,000
- Price per sq. ft.:$373.93
- Tax amount:$7,277 (2024)
New listings near 2552 E Alameda Avenue #32
- Coming Soon
 $620,000Coming Soon4 beds 2 baths
$620,000Coming Soon4 beds 2 baths257 Cherokee Street, Denver, CO 80223
MLS# 5233583Listed by: THRIVE REAL ESTATE GROUP - New
 $469,990Active2 beds 1 baths787 sq. ft.
$469,990Active2 beds 1 baths787 sq. ft.1650 N Sheridan Boulevard #104, Denver, CO 80204
MLS# 6676431Listed by: KELLER WILLIAMS ACTION REALTY LLC - New
 $800,000Active4 beds 3 baths2,660 sq. ft.
$800,000Active4 beds 3 baths2,660 sq. ft.1376 N Humboldt Street, Denver, CO 80218
MLS# 1613962Listed by: KELLER WILLIAMS DTC - New
 $375,000Active1 beds 1 baths718 sq. ft.
$375,000Active1 beds 1 baths718 sq. ft.2876 W 53rd Avenue #107, Denver, CO 80221
MLS# 4435364Listed by: DWELL DENVER REAL ESTATE - New
 $1,249,900Active5 beds 4 baths3,841 sq. ft.
$1,249,900Active5 beds 4 baths3,841 sq. ft.3718 N Milwaukee Street, Denver, CO 80205
MLS# 8071364Listed by: LEGACY 100 REAL ESTATE PARTNERS LLC - Coming Soon
 $499,999Coming Soon3 beds 1 baths
$499,999Coming Soon3 beds 1 baths3032 S Grape Way, Denver, CO 80222
MLS# 5340761Listed by: THE AGENCY - DENVER - New
 $789,900Active5 beds 3 baths2,211 sq. ft.
$789,900Active5 beds 3 baths2,211 sq. ft.695 S Bryant Street S, Denver, CO 80219
MLS# 7379265Listed by: KELLER WILLIAMS ADVANTAGE REALTY LLC - New
 $599,000Active4 beds 2 baths2,522 sq. ft.
$599,000Active4 beds 2 baths2,522 sq. ft.1453 Quitman Street, Denver, CO 80204
MLS# 2345882Listed by: RE/MAX PROFESSIONALS - New
 $333,000Active2 beds 2 baths1,249 sq. ft.
$333,000Active2 beds 2 baths1,249 sq. ft.1818 S Quebec Way #5-7, Denver, CO 80231
MLS# 7930437Listed by: BROKERS GUILD HOMES - New
 $450,000Active3 beds 4 baths2,260 sq. ft.
$450,000Active3 beds 4 baths2,260 sq. ft.19096 E 55th Avenue, Denver, CO 80249
MLS# 7782308Listed by: BROKERS GUILD REAL ESTATE
