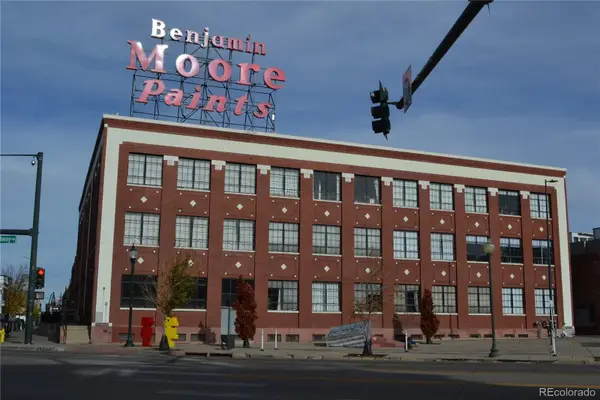2560 S Downing Street, Denver, CO 80210
Local realty services provided by:Better Homes and Gardens Real Estate Kenney & Company
Listed by: doug agnedougjeepster@gmail.com,303-898-3796
Office: homesmart
MLS#:8925112
Source:ML
Price summary
- Price:$879,900
- Price per sq. ft.:$328.93
About this home
Entire side-by-side duplex in amazing Harvard Gulch neighborhood. Effectively priced at only $439K for each spacious two bed home w/ private yards and garages! Live in one home and rent the second home to pay your mortgage! Over $250,000+ of gorgeous renovations thru-out both of these light & bright homes. Expansive great/living rooms w/ cove ceilings, newly finished hardwood floors, large double-pane windows fill the home w/ natural light. Beautifully renovated kitchens w/ white Carrara marble countertops, high-end hardwood cabinets, new bronze fixtures, new wood-style flooring, new stainless steel appliance package. Custom garden windows over sinks & each kitchen walks-out to private backyard. Four large bedrooms & three fully renovated baths, each w/ custom vanities, marble countertops, framed mirrors, new fixtures/new toilets, new floors. Original built-in cabinets/closets provide abundance of interior storage. Revel in the details, including new designer paint finishes thru-out, new light fixtures, new hardware, new electrical outlets/switches, dazzling hardwood floors, new high-end luxury carpet & pad. New exterior paint, newer hotwater heaters, new exterior lights, newer roof, gutters & maintenance-free soffits/eaves, double pane windows, private covered decks/gazebo. Pro landscaped lot w/ mature trees & fenced private/secluded backyards. Ideal property for investors or savy owner to pay their mortgage using income from the second unit as a long-term or short-term (Airbnb) rental. Nearly a 1/4 acre site offers huge upside potential for development of additional dwelling units.Relax & entertain w/ family/friends on the private decks & yard while the kids and puppies run & play. Just steps from Harvard Gulch biking/running trail, Lil Coffea, Denver Beer Co, tons of neighborhood retail/restaurant/grocery amenities, Harvard Gulch Park- amazing 57-acre gem w/ golf course, community rec/fitness center & outdoor pool! Near DU, South Pearl St, light rail & I-25.
Contact an agent
Home facts
- Year built:1953
- Listing ID #:8925112
Rooms and interior
- Bedrooms:4
- Total bathrooms:3
- Full bathrooms:2
- Living area:2,675 sq. ft.
Heating and cooling
- Cooling:Central Air
- Heating:Forced Air, Natural Gas
Structure and exterior
- Roof:Membrane
- Year built:1953
- Building area:2,675 sq. ft.
- Lot area:0.22 Acres
Schools
- High school:South
- Middle school:Grant
- Elementary school:Asbury
Utilities
- Water:Public
- Sewer:Public Sewer
Finances and disclosures
- Price:$879,900
- Price per sq. ft.:$328.93
- Tax amount:$3,173 (2024)
New listings near 2560 S Downing Street
- New
 $400,000Active2 beds 1 baths1,064 sq. ft.
$400,000Active2 beds 1 baths1,064 sq. ft.3563 Leyden Street, Denver, CO 80207
MLS# 4404424Listed by: KELLER WILLIAMS REALTY URBAN ELITE - New
 $717,800Active3 beds 4 baths2,482 sq. ft.
$717,800Active3 beds 4 baths2,482 sq. ft.8734 Martin Luther King Boulevard, Denver, CO 80238
MLS# 6313682Listed by: EQUITY COLORADO REAL ESTATE - New
 $535,000Active4 beds 3 baths1,992 sq. ft.
$535,000Active4 beds 3 baths1,992 sq. ft.1760 S Dale Court, Denver, CO 80219
MLS# 7987632Listed by: COMPASS - DENVER - New
 $999,000Active6 beds 4 baths2,731 sq. ft.
$999,000Active6 beds 4 baths2,731 sq. ft.4720 Federal Boulevard, Denver, CO 80211
MLS# 4885779Listed by: KELLER WILLIAMS REALTY URBAN ELITE - New
 $559,900Active2 beds 1 baths920 sq. ft.
$559,900Active2 beds 1 baths920 sq. ft.4551 Utica Street, Denver, CO 80212
MLS# 2357508Listed by: HETER AND COMPANY INC - New
 $2,600,000Active5 beds 6 baths7,097 sq. ft.
$2,600,000Active5 beds 6 baths7,097 sq. ft.9126 E Wesley Avenue, Denver, CO 80231
MLS# 6734740Listed by: EXP REALTY, LLC - New
 $799,000Active3 beds 4 baths1,759 sq. ft.
$799,000Active3 beds 4 baths1,759 sq. ft.1236 Quitman Street, Denver, CO 80204
MLS# 8751708Listed by: KELLER WILLIAMS REALTY DOWNTOWN LLC - New
 $625,000Active2 beds 2 baths1,520 sq. ft.
$625,000Active2 beds 2 baths1,520 sq. ft.1209 S Pennsylvania Street, Denver, CO 80210
MLS# 1891228Listed by: HOLLERMEIER REALTY - New
 $375,000Active1 beds 1 baths819 sq. ft.
$375,000Active1 beds 1 baths819 sq. ft.2500 Walnut Street #306, Denver, CO 80205
MLS# 2380483Listed by: K.O. REAL ESTATE - New
 $699,990Active2 beds 2 baths1,282 sq. ft.
$699,990Active2 beds 2 baths1,282 sq. ft.4157 Wyandot Street, Denver, CO 80211
MLS# 6118631Listed by: KELLER WILLIAMS REALTY DOWNTOWN LLC
