2575 S Syracuse Way #B202, Denver, CO 80231
Local realty services provided by:Better Homes and Gardens Real Estate Kenney & Company
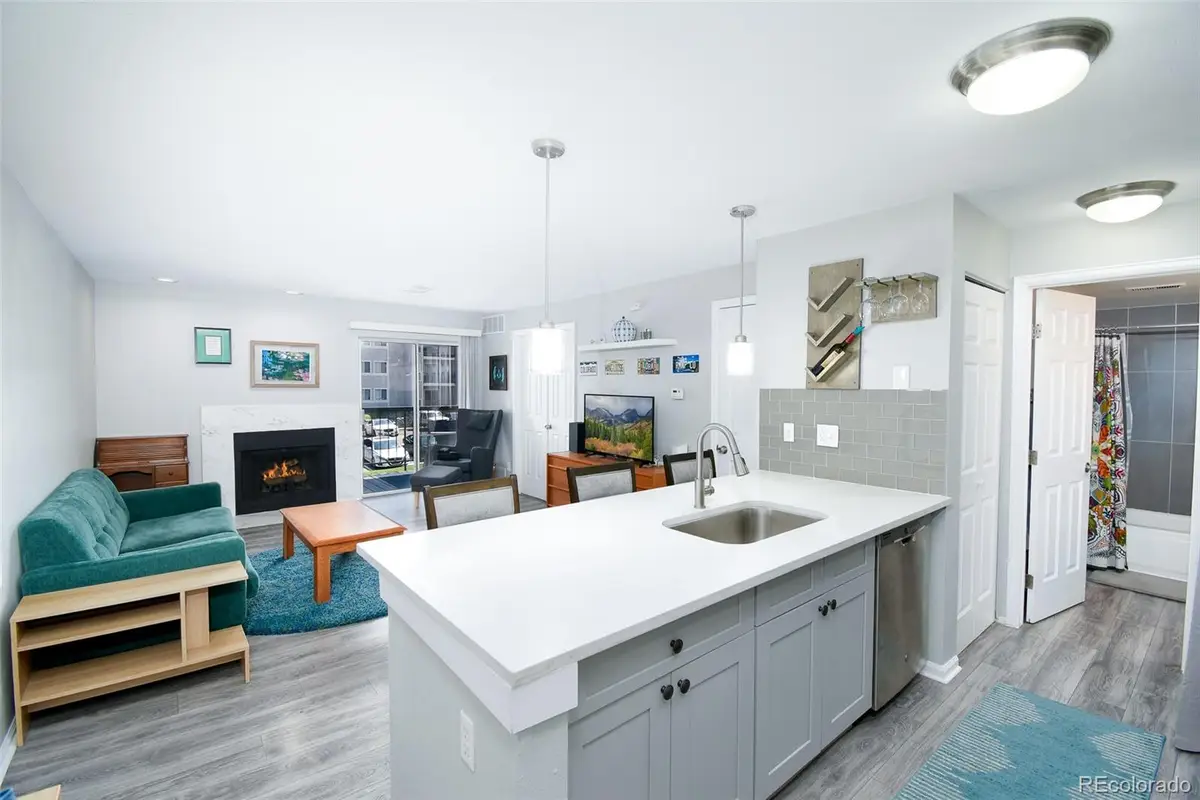


Listed by:michelle buhrermichelle@cohomeroad.com
Office:colorado home road
MLS#:3098712
Source:ML
Price summary
- Price:$235,000
- Price per sq. ft.:$376.6
- Monthly HOA dues:$303
About this home
Experience a seamless blend of comfort and convenience in this beautifully remodeled one bedroom, one bath condo. This home is a sanctuary tucked away in an established community, yet just moments away from the bustling DTC and the vibrant shops and restaurants of Cherry Creek.
Step inside and discover an open floor plan bathed in natural light. The updated kitchen is a chef's dream, featuring sleek countertops, modern stainless steel appliances, and plenty of storage. A cozy wood-burning fireplace is the centerpiece of the living area, creating a warm and inviting atmosphere on a cool night. Extend your living space outdoors through the sliding glass doors that lead to your private covered deck, perfect for morning coffee. The bedroom offers a generous private space with double closets and direct access to the deck, making it a bright and airy retreat.
Beyond your front door, the community offers a sparkling swimming pool and beautiful green spaces, providing a wonderful setting for relaxation. An active lifestyle is at your fingertips with the Cherry Creek Trail and James A. Bible Park just a short trip away. With easy access to the Denver Tech Center and downtown, this location truly offers the best of both worlds.
This charming condo is more than just a home; it's a lifestyle. Don't miss your chance to own your own slice of paradise. Reach out today to schedule your showing.
Contact an agent
Home facts
- Year built:1985
- Listing Id #:3098712
Rooms and interior
- Bedrooms:1
- Total bathrooms:1
- Full bathrooms:1
- Living area:624 sq. ft.
Heating and cooling
- Cooling:Central Air
- Heating:Forced Air
Structure and exterior
- Year built:1985
- Building area:624 sq. ft.
Schools
- High school:Overland
- Middle school:Prairie
- Elementary school:Holly Hills
Utilities
- Water:Public
- Sewer:Public Sewer
Finances and disclosures
- Price:$235,000
- Price per sq. ft.:$376.6
- Tax amount:$1,213 (2024)
New listings near 2575 S Syracuse Way #B202
- New
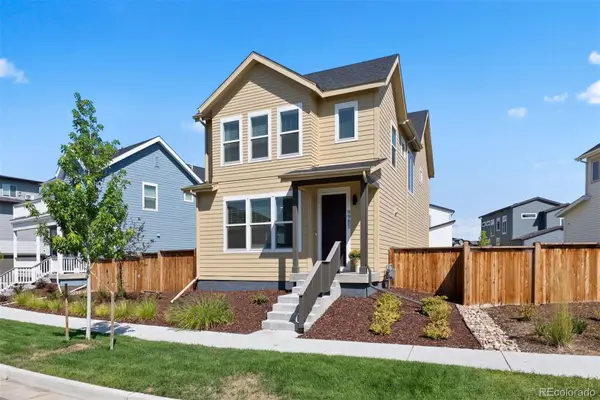 $700,000Active3 beds 4 baths2,042 sq. ft.
$700,000Active3 beds 4 baths2,042 sq. ft.9985 E 63rd Avenue, Denver, CO 80238
MLS# 4554831Listed by: LIV SOTHEBY'S INTERNATIONAL REALTY - Coming Soon
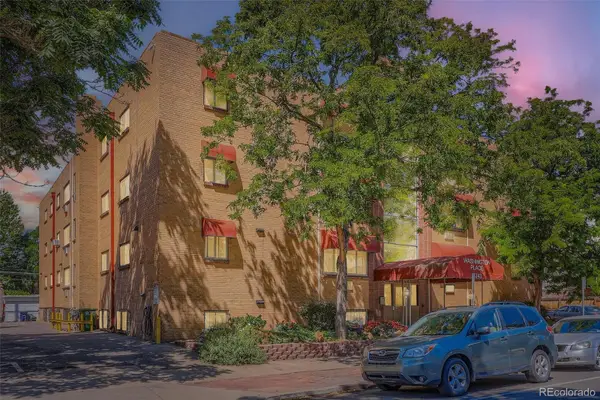 $275,000Coming Soon1 beds 1 baths
$275,000Coming Soon1 beds 1 baths1243 N Washington Street #406, Denver, CO 80203
MLS# 2120621Listed by: YOUR CASTLE REAL ESTATE INC - Coming SoonOpen Sun, 12 to 4pm
 $420,000Coming Soon3 beds 3 baths
$420,000Coming Soon3 beds 3 baths7250 Eastmoor Drive #121, Denver, CO 80237
MLS# 2168917Listed by: KELLER WILLIAMS REAL ESTATE LLC - New
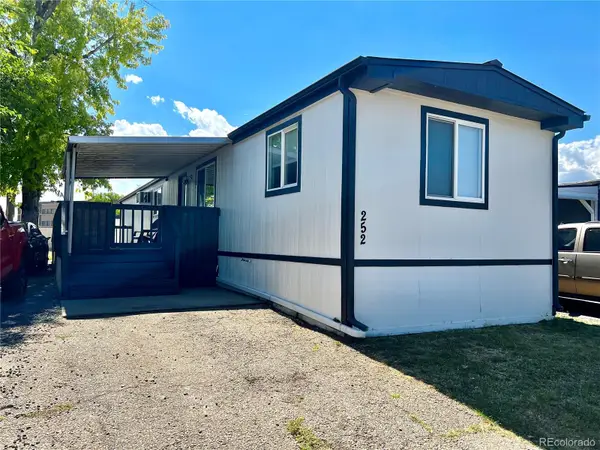 $99,000Active2 beds 2 baths952 sq. ft.
$99,000Active2 beds 2 baths952 sq. ft.8601 Zuni Street, Denver, CO 80260
MLS# 3425421Listed by: BROKERS GUILD REAL ESTATE - Open Sat, 10am to 12pmNew
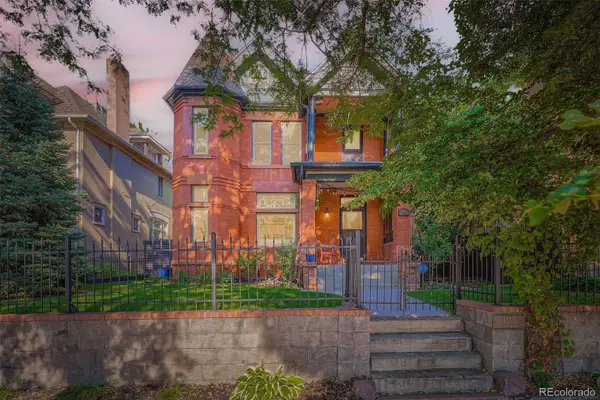 $1,550,000Active5 beds 4 baths3,357 sq. ft.
$1,550,000Active5 beds 4 baths3,357 sq. ft.1330 York Street, Denver, CO 80206
MLS# 5285893Listed by: ASCENSION REAL ESTATE GROUP, LLC - New
 $410,000Active2 beds 2 baths916 sq. ft.
$410,000Active2 beds 2 baths916 sq. ft.20990 E 45th Avenue, Denver, CO 80249
MLS# 8949671Listed by: KELLER WILLIAMS REAL ESTATE LLC - New
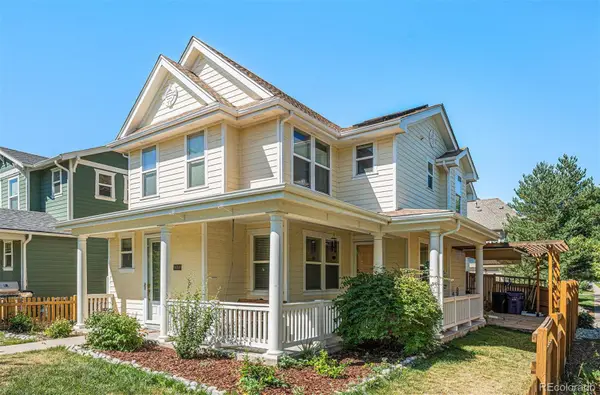 $720,000Active3 beds 3 baths1,746 sq. ft.
$720,000Active3 beds 3 baths1,746 sq. ft.9058 E 23rd Avenue, Denver, CO 80238
MLS# 2668999Listed by: ORCHARD BROKERAGE LLC - Coming Soon
 $468,000Coming Soon2 beds 2 baths
$468,000Coming Soon2 beds 2 baths1090 N Lafayette Street #503, Denver, CO 80218
MLS# IR1041899Listed by: KELLER WILLIAMS-DTC - Coming SoonOpen Sat, 12 to 3pm
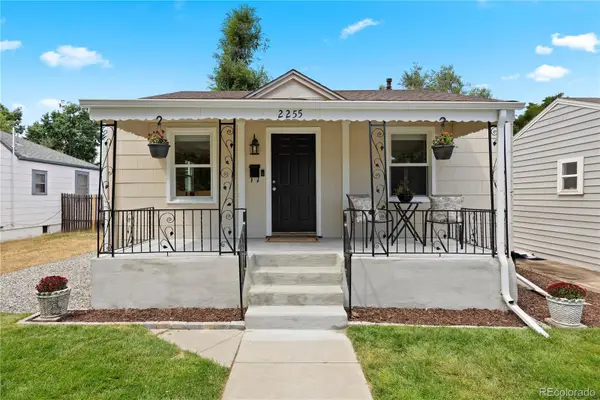 $745,000Coming Soon4 beds 2 baths
$745,000Coming Soon4 beds 2 baths2255 S Franklin Street, Denver, CO 80210
MLS# 6225727Listed by: WEST AND MAIN HOMES INC - Open Fri, 11am to 1pmNew
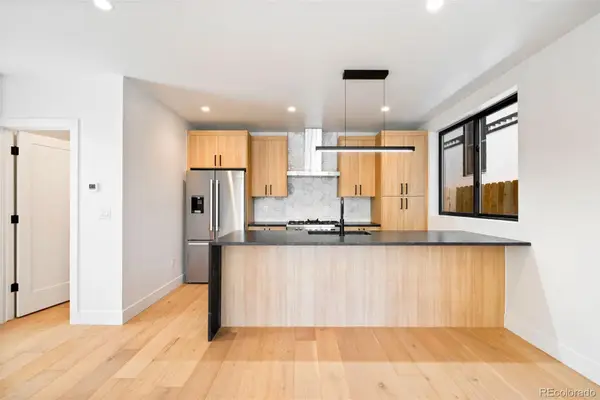 $829,000Active3 beds 4 baths1,693 sq. ft.
$829,000Active3 beds 4 baths1,693 sq. ft.17 S Pennsylvania Street #2, Denver, CO 80209
MLS# 9283217Listed by: COMPASS - DENVER
