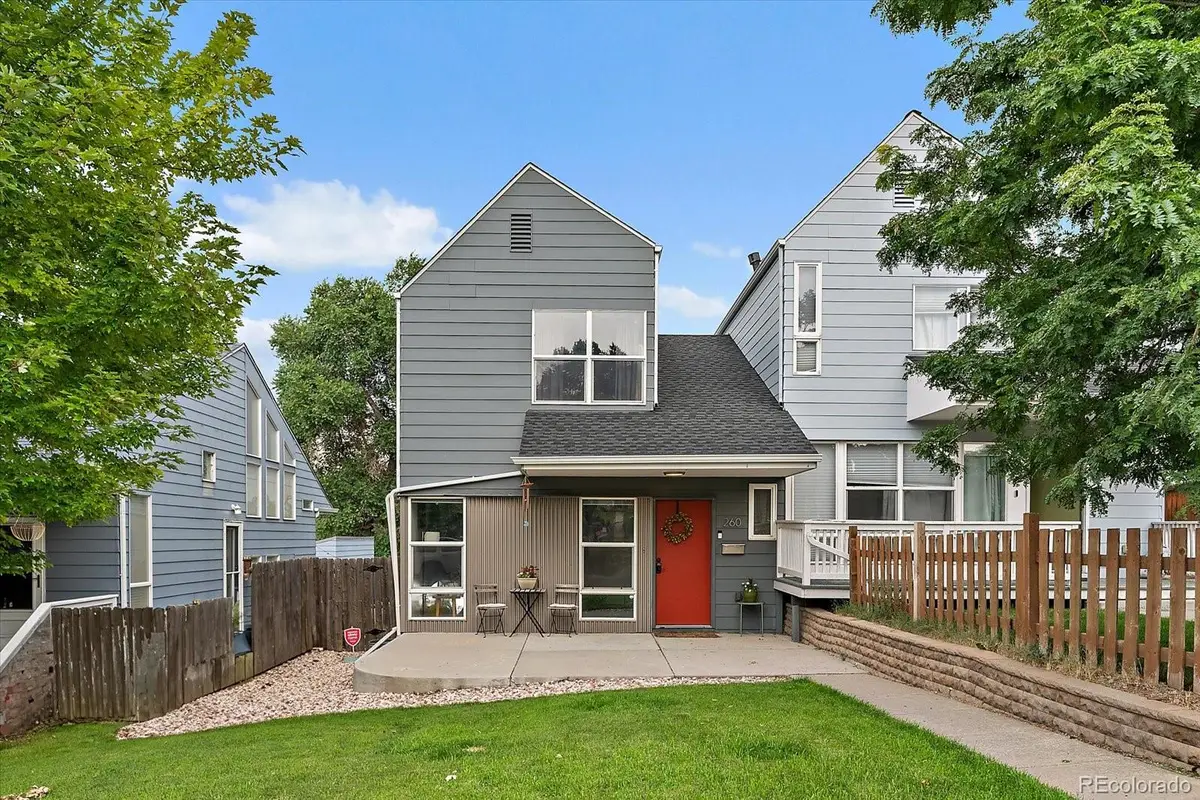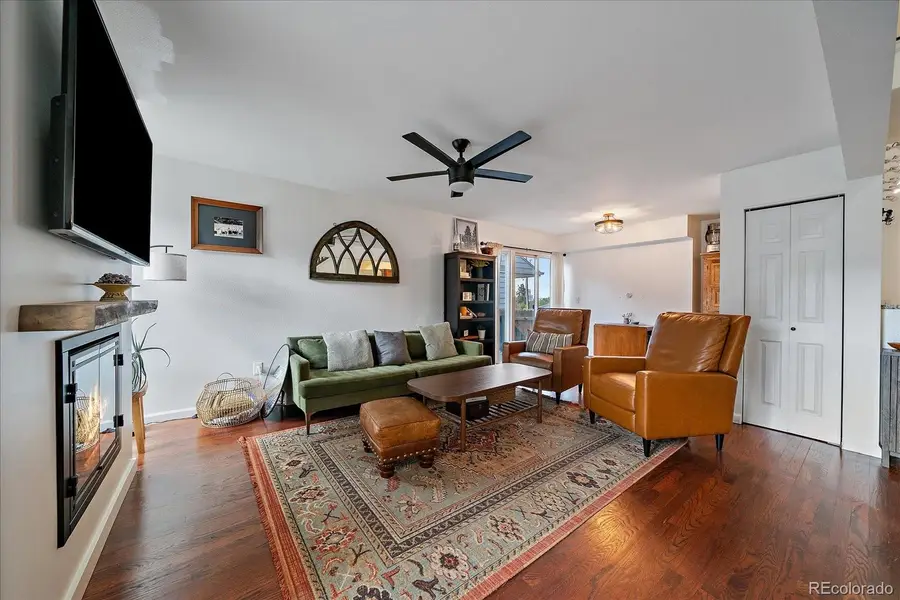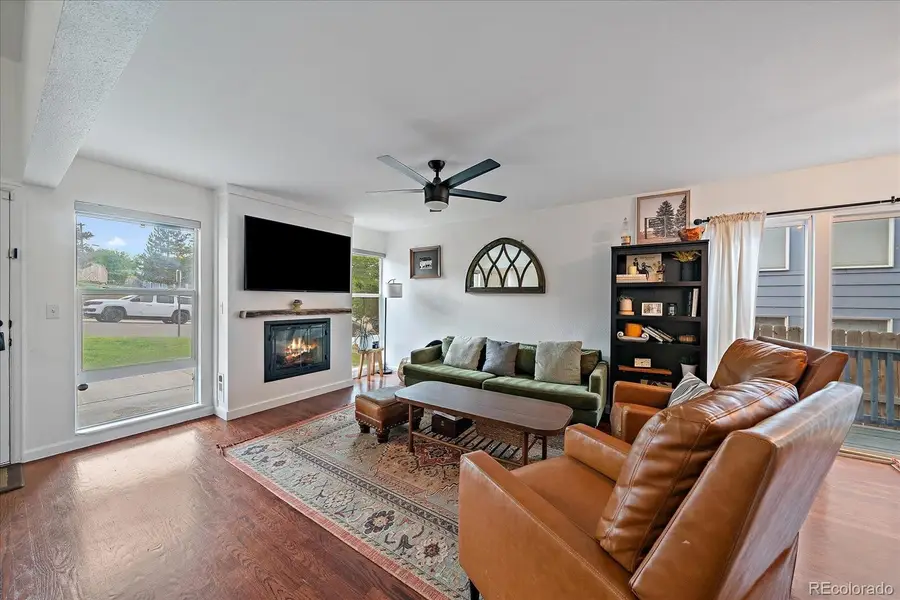260 S Osceola Street, Denver, CO 80219
Local realty services provided by:Better Homes and Gardens Real Estate Kenney & Company



260 S Osceola Street,Denver, CO 80219
$440,000
- 3 Beds
- 3 Baths
- 1,683 sq. ft.
- Townhouse
- Pending
Listed by:kelsey shultzkelseyshultz@kw.com
Office:keller williams realty downtown llc.
MLS#:8137357
Source:ML
Price summary
- Price:$440,000
- Price per sq. ft.:$261.44
About this home
Welcome to this beautifully updated home in the desirable Barnum neighborhood! As you step inside, you’ll be greeted by a spacious living room featuring a new electric fireplace, seamlessly flowing into the open-concept kitchen with brand-new appliances. On the main level, you’ll also find the first bedroom and a full bathroom.
Upstairs, you'll discover two additional bedrooms and a second full bathroom. The newly finished basement, complete with a full bathroom, provides versatile space—whether you need an extra bedroom, a playroom for kids, or a cozy spot for family movie nights. Large egress windows flood the basement with natural light, creating a bright and inviting atmosphere.
The fully fenced backyard offers a well-maintained lawn and a brand-new concrete patio—ideal for evening fires or watching the kids and pets enjoy the outdoors. Additional updates include a new roof, a new furnace with central air, a new water heater, and fresh paint throughout!
Contact an agent
Home facts
- Year built:2005
- Listing Id #:8137357
Rooms and interior
- Bedrooms:3
- Total bathrooms:3
- Full bathrooms:2
- Living area:1,683 sq. ft.
Heating and cooling
- Cooling:Central Air
- Heating:Forced Air, Natural Gas
Structure and exterior
- Roof:Composition
- Year built:2005
- Building area:1,683 sq. ft.
- Lot area:0.08 Acres
Schools
- High school:West
- Middle school:Kepner
- Elementary school:Barnum
Utilities
- Water:Public
- Sewer:Public Sewer
Finances and disclosures
- Price:$440,000
- Price per sq. ft.:$261.44
- Tax amount:$2,157 (2024)
New listings near 260 S Osceola Street
- New
 $350,000Active3 beds 3 baths1,888 sq. ft.
$350,000Active3 beds 3 baths1,888 sq. ft.1200 S Monaco St Parkway #24, Denver, CO 80224
MLS# 1754871Listed by: COLDWELL BANKER GLOBAL LUXURY DENVER - New
 $875,000Active6 beds 2 baths1,875 sq. ft.
$875,000Active6 beds 2 baths1,875 sq. ft.946 S Leyden Street, Denver, CO 80224
MLS# 4193233Listed by: YOUR CASTLE REAL ESTATE INC - New
 $920,000Active2 beds 2 baths2,095 sq. ft.
$920,000Active2 beds 2 baths2,095 sq. ft.2090 Bellaire Street, Denver, CO 80207
MLS# 5230796Listed by: KENTWOOD REAL ESTATE CITY PROPERTIES - New
 $4,350,000Active6 beds 6 baths6,038 sq. ft.
$4,350,000Active6 beds 6 baths6,038 sq. ft.1280 S Gaylord Street, Denver, CO 80210
MLS# 7501242Listed by: VINTAGE HOMES OF DENVER, INC. - New
 $415,000Active2 beds 1 baths745 sq. ft.
$415,000Active2 beds 1 baths745 sq. ft.1760 Wabash Street, Denver, CO 80220
MLS# 8611239Listed by: DVX PROPERTIES LLC - Coming Soon
 $890,000Coming Soon4 beds 4 baths
$890,000Coming Soon4 beds 4 baths4020 Fenton Court, Denver, CO 80212
MLS# 9189229Listed by: TRAILHEAD RESIDENTIAL GROUP - New
 $3,695,000Active6 beds 8 baths6,306 sq. ft.
$3,695,000Active6 beds 8 baths6,306 sq. ft.1018 S Vine Street, Denver, CO 80209
MLS# 1595817Listed by: LIV SOTHEBY'S INTERNATIONAL REALTY - New
 $320,000Active2 beds 2 baths1,607 sq. ft.
$320,000Active2 beds 2 baths1,607 sq. ft.7755 E Quincy Avenue #T68, Denver, CO 80237
MLS# 5705019Listed by: PORCHLIGHT REAL ESTATE GROUP - New
 $410,000Active1 beds 1 baths942 sq. ft.
$410,000Active1 beds 1 baths942 sq. ft.925 N Lincoln Street #6J-S, Denver, CO 80203
MLS# 6078000Listed by: NAV REAL ESTATE - New
 $280,000Active0.19 Acres
$280,000Active0.19 Acres3145 W Ada Place, Denver, CO 80219
MLS# 9683635Listed by: ENGEL & VOLKERS DENVER
