2601 S Quebec Street #1, Denver, CO 80231
Local realty services provided by:Better Homes and Gardens Real Estate Kenney & Company
Upcoming open houses
- Sat, Nov 0101:00 pm - 04:00 pm
Listed by:shaylin wernershaylinwerner@remax.net,303-551-2311
Office:re/max professionals
MLS#:2889262
Source:ML
Price summary
- Price:$865,000
- Price per sq. ft.:$270.65
- Monthly HOA dues:$600
About this home
Discover relaxed luxury at Highline Villas, where tranquil living meets effortless convenience. This beautifully renovated ranch-style end-unit townhome rests on a serene 1-acre greenbelt, offering expansive open space and breathtaking mountain views. Designed for true Colorado living, it features two spacious outdoor patios—a sun-drenched upper deck and a full-length walkout lower patio—perfect for entertaining, unwinding, or savoring every sunset.
Inside, the light-filled open-concept design showcases an oversized kitchen island, sleek modern finishes, and a seamless flow between the living, dining, and kitchen areas. Two gas fireplaces, one on each level, create warm and inviting gathering spaces year-round. The main-level primary suite offers a private retreat with an updated bath and direct access to the upper deck, while the convenient laundry/mudroom adds practical everyday comfort.
The finished walkout basement extends your lifestyle possibilities with generous space for guests, recreation, or a secondary living area—opening directly to the private lower patio and greenbelt. Additional highlights include a welcoming courtyard, three guest parking spaces, and a quiet end-unit location providing both privacy and ease.
Blending thoughtful updates with the timeless comfort of ranch-style living, this home captures the essence of Colorado’s indoor-outdoor lifestyle—bright, open, and intimately connected to nature. At Highline Villas, every sunset isn’t just seen—it’s savored.
Contact an agent
Home facts
- Year built:1977
- Listing ID #:2889262
Rooms and interior
- Bedrooms:4
- Total bathrooms:3
- Full bathrooms:1
- Living area:3,196 sq. ft.
Heating and cooling
- Cooling:Central Air
- Heating:Forced Air, Natural Gas
Structure and exterior
- Roof:Shake
- Year built:1977
- Building area:3,196 sq. ft.
- Lot area:0.08 Acres
Schools
- High school:Thomas Jefferson
- Middle school:Hamilton
- Elementary school:Samuels
Utilities
- Water:Public
- Sewer:Public Sewer
Finances and disclosures
- Price:$865,000
- Price per sq. ft.:$270.65
- Tax amount:$2,865 (2024)
New listings near 2601 S Quebec Street #1
- New
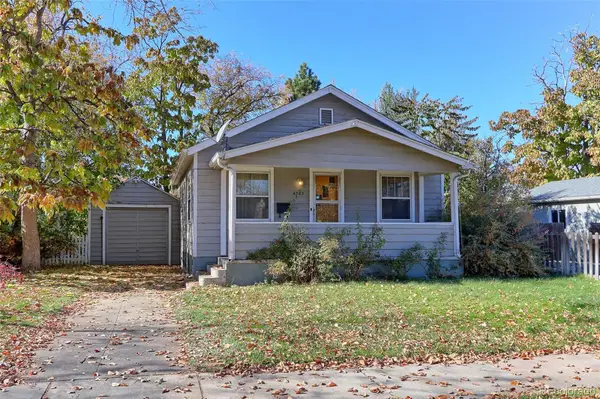 $525,000Active3 beds 2 baths1,634 sq. ft.
$525,000Active3 beds 2 baths1,634 sq. ft.4985 Green Court, Denver, CO 80221
MLS# 1803418Listed by: RE/MAX NORTHWEST INC - Coming Soon
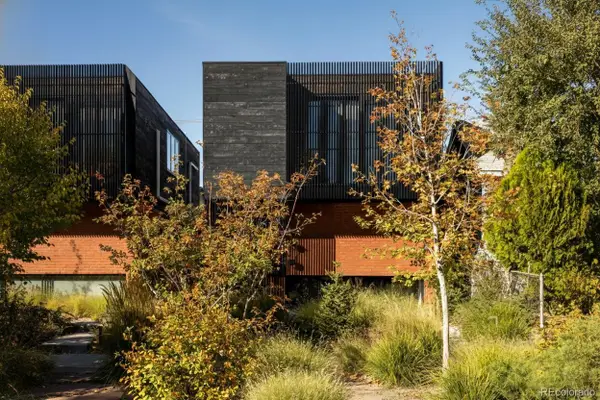 $1,429,000Coming Soon4 beds 6 baths
$1,429,000Coming Soon4 beds 6 baths3837 N High Street, Denver, CO 80205
MLS# 1967006Listed by: FANTASTIC FRANK COLORADO - New
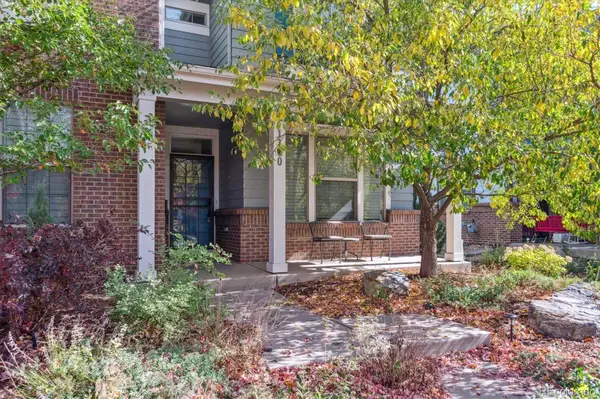 $899,950Active3 beds 4 baths2,681 sq. ft.
$899,950Active3 beds 4 baths2,681 sq. ft.1160 S Sherman Street, Denver, CO 80210
MLS# 9421081Listed by: CORCORAN PERRY & CO. - New
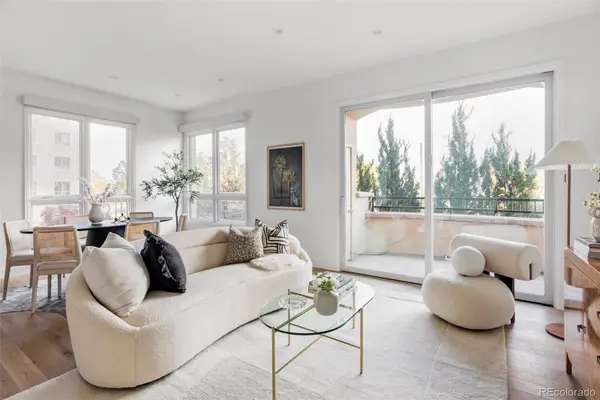 $735,000Active1 beds 1 baths893 sq. ft.
$735,000Active1 beds 1 baths893 sq. ft.2500 E Cherry Creek South Drive #217, Denver, CO 80209
MLS# 4670482Listed by: MILEHIMODERN - New
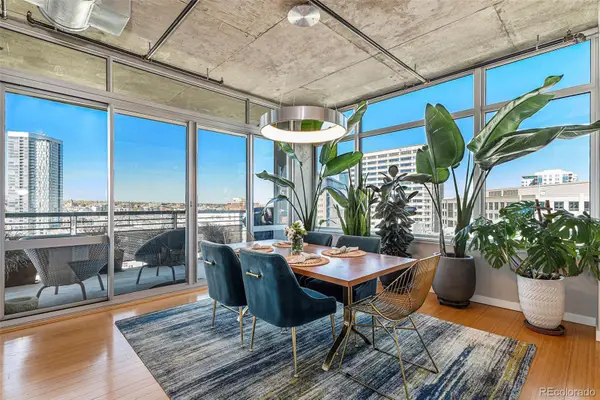 $1,675,000Active2 beds 3 baths2,416 sq. ft.
$1,675,000Active2 beds 3 baths2,416 sq. ft.1401 Wewatta Street #1202, Denver, CO 80202
MLS# 8111236Listed by: COMPASS - DENVER - Coming Soon
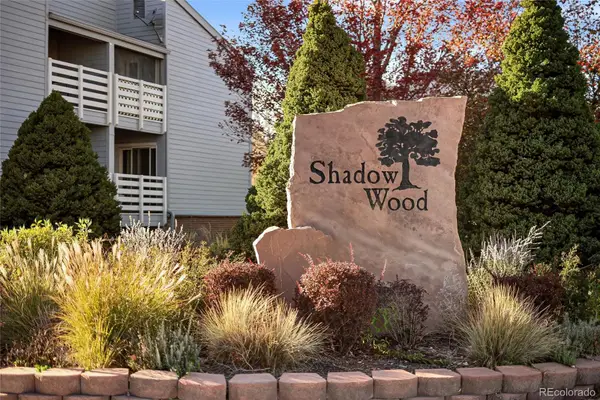 $239,000Coming Soon2 beds 2 baths
$239,000Coming Soon2 beds 2 baths7665 E Eastman Avenue #212A, Denver, CO 80231
MLS# 6241396Listed by: RE/MAX PROFESSIONALS - New
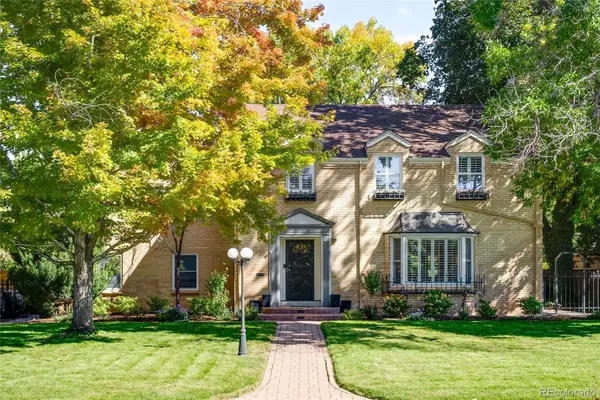 $1,750,000Active5 beds 4 baths3,608 sq. ft.
$1,750,000Active5 beds 4 baths3,608 sq. ft.2212 Monaco Street, Denver, CO 80222
MLS# 7460781Listed by: MILEHIMODERN - New
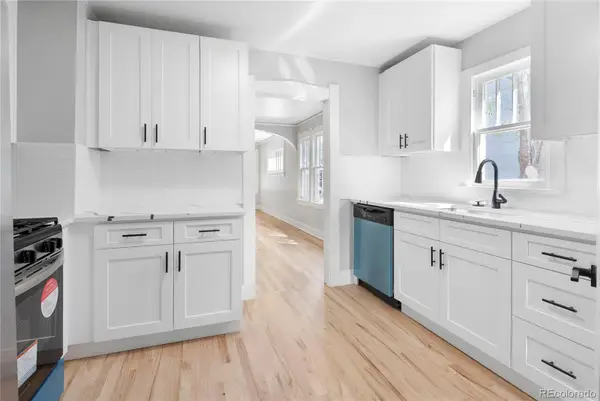 $485,000Active2 beds 1 baths1,396 sq. ft.
$485,000Active2 beds 1 baths1,396 sq. ft.2103 S Lafayette Street, Denver, CO 80210
MLS# 3917316Listed by: MODUS REAL ESTATE - New
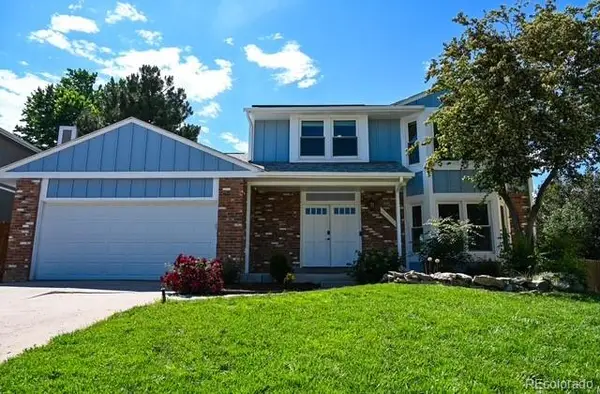 $739,000Active5 beds 4 baths2,756 sq. ft.
$739,000Active5 beds 4 baths2,756 sq. ft.4753 S Gar Way, Littleton, CO 80123
MLS# 5642775Listed by: YOUR CASTLE REALTY LLC - New
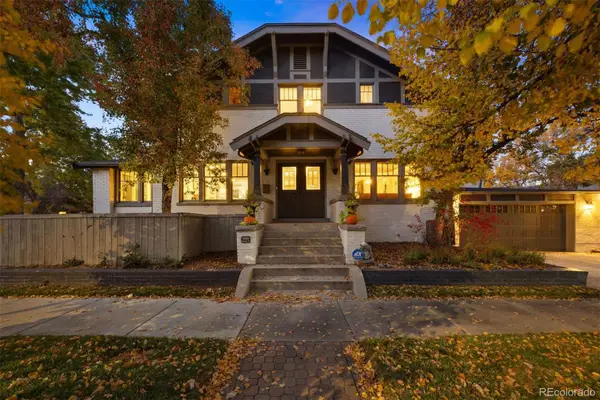 $1,525,000Active5 beds 5 baths4,209 sq. ft.
$1,525,000Active5 beds 5 baths4,209 sq. ft.800 Steele Street, Denver, CO 80206
MLS# 6962580Listed by: LIV SOTHEBY'S INTERNATIONAL REALTY
