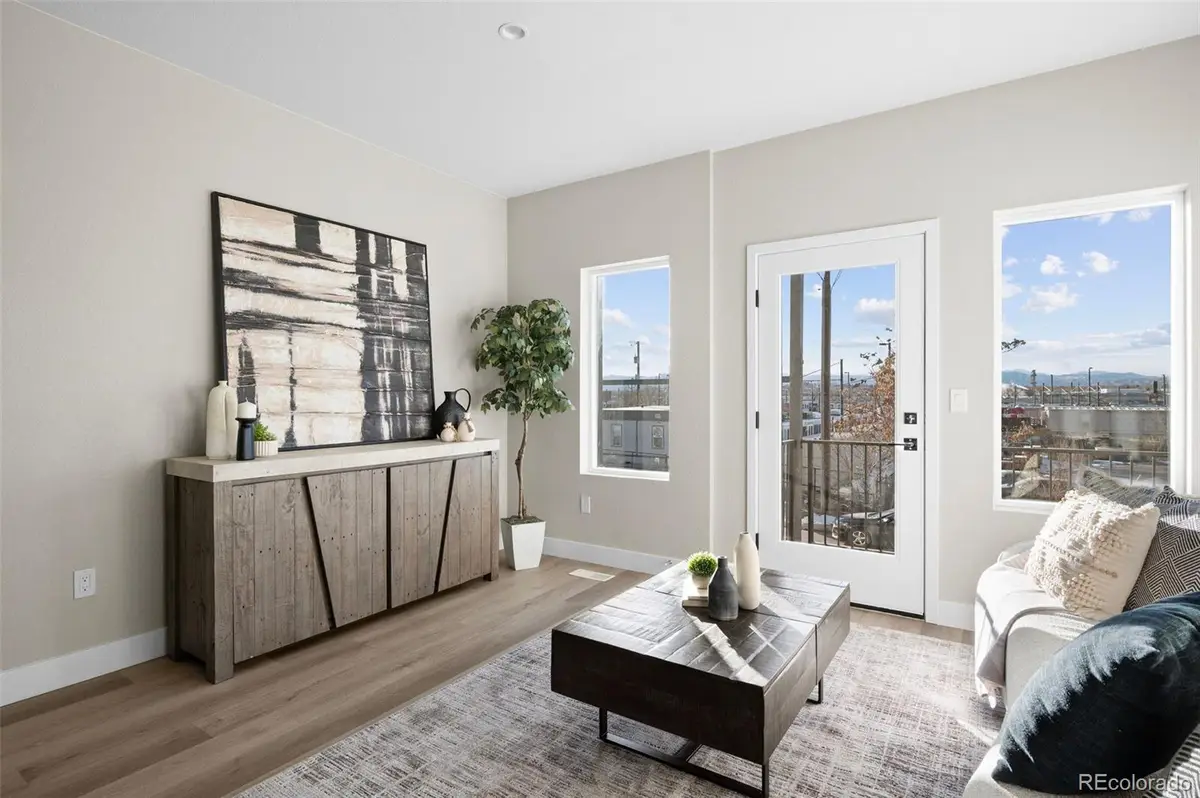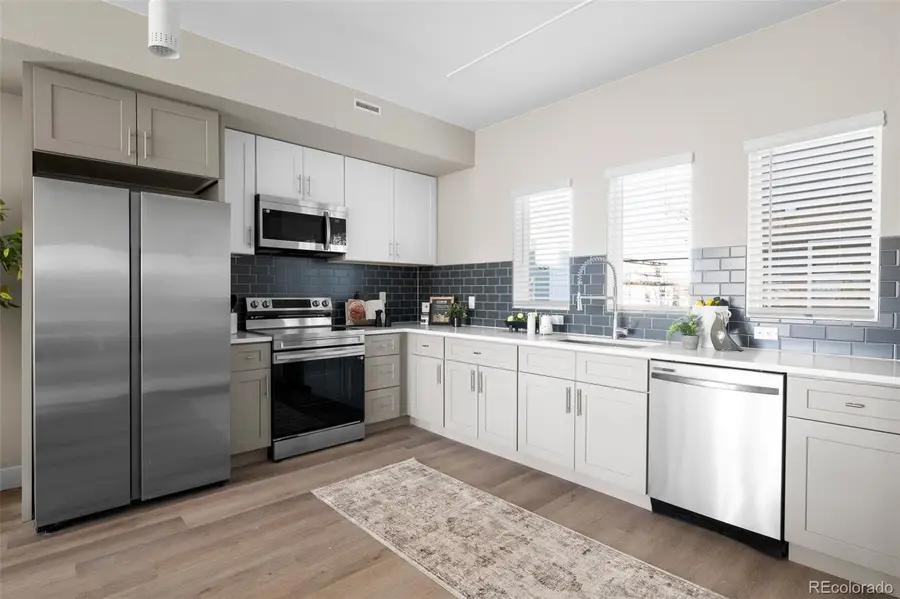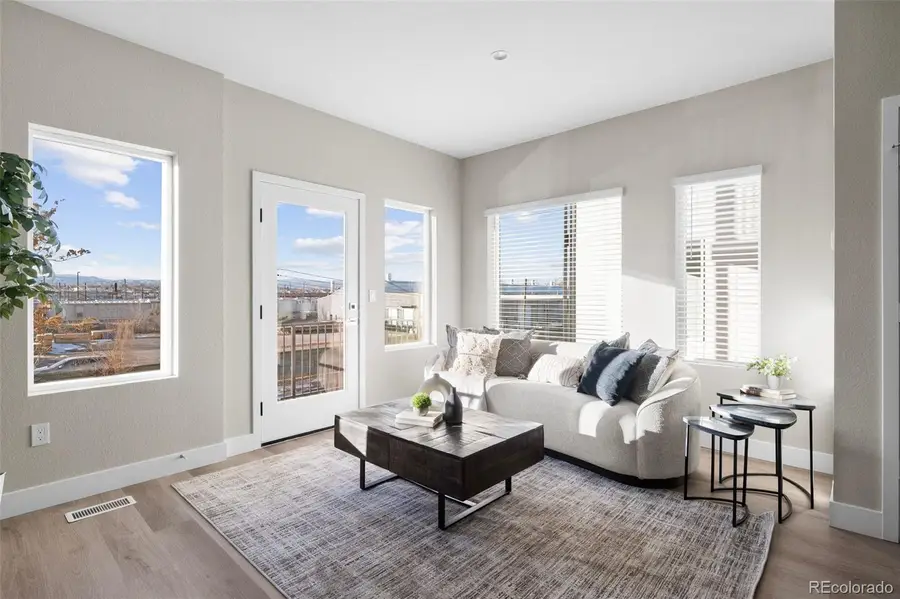2620 S Delaware Street #2, Denver, CO 80223
Local realty services provided by:Better Homes and Gardens Real Estate Kenney & Company



2620 S Delaware Street #2,Denver, CO 80223
$586,100
- 2 Beds
- 3 Baths
- 1,415 sq. ft.
- Townhouse
- Active
Listed by:omari robinsonomari@redthomes.com,
Office:redt llc.
MLS#:3920922
Source:ML
Price summary
- Price:$586,100
- Price per sq. ft.:$414.2
About this home
Discover the epitome of modern urban living at South Broadway Station, an exclusive townhome community boasting 30 meticulously crafted residences. Each unit features 2 bedrooms, 2.5 baths, and more than 1,400 square feet of well-appointed living space, complete with an attached 1-car garage for added convenience. Experience the height of sophistication with ensuite balconies and a gorgeous 4-level open floorplan showcasing stunning finishes throughout. Whether you're hosting gatherings or enjoying quiet moments of relaxation, these townhomes offer the perfect backdrop for modern living. Nestled just blocks away from popular local dining hotspots, South Broadway Station provides easy access to Denver's vibrant culinary scene. Plus, with outdoor access and nearby parks, adventure awaits just beyond your doorstep. Explore the city with ease thanks to convenient access to local public transportation options. And when you're ready to unwind, soak in breathtaking views of the city skyline and Front Range from your own private rooftop deck. Don't miss your chance to be part of this extraordinary community. Contact us today to schedule your private tour! Taxes are estimated. Units are subject to partywall and management agreements. No HOA.
Contact an agent
Home facts
- Year built:2024
- Listing Id #:3920922
Rooms and interior
- Bedrooms:2
- Total bathrooms:3
- Full bathrooms:2
- Half bathrooms:1
- Living area:1,415 sq. ft.
Heating and cooling
- Cooling:Central Air
- Heating:Electric, Heat Pump, Hot Water
Structure and exterior
- Roof:Composition, Shingle
- Year built:2024
- Building area:1,415 sq. ft.
Schools
- High school:South
- Middle school:Grant
- Elementary school:Asbury
Utilities
- Water:Public
- Sewer:Public Sewer
Finances and disclosures
- Price:$586,100
- Price per sq. ft.:$414.2
- Tax amount:$2,500 (2024)
New listings near 2620 S Delaware Street #2
- Open Fri, 3 to 5pmNew
 $575,000Active2 beds 1 baths1,234 sq. ft.
$575,000Active2 beds 1 baths1,234 sq. ft.2692 S Quitman Street, Denver, CO 80219
MLS# 3892078Listed by: MILEHIMODERN - New
 $174,000Active1 beds 2 baths1,200 sq. ft.
$174,000Active1 beds 2 baths1,200 sq. ft.9625 E Center Avenue #10C, Denver, CO 80247
MLS# 4677310Listed by: LARK & KEY REAL ESTATE - New
 $425,000Active2 beds 1 baths816 sq. ft.
$425,000Active2 beds 1 baths816 sq. ft.1205 W 39th Avenue, Denver, CO 80211
MLS# 9272130Listed by: LPT REALTY - New
 $379,900Active2 beds 2 baths1,668 sq. ft.
$379,900Active2 beds 2 baths1,668 sq. ft.7865 E Mississippi Avenue #1601, Denver, CO 80247
MLS# 9826565Listed by: RE/MAX LEADERS - New
 $659,000Active5 beds 3 baths2,426 sq. ft.
$659,000Active5 beds 3 baths2,426 sq. ft.3385 Poplar Street, Denver, CO 80207
MLS# 3605934Listed by: MODUS REAL ESTATE - Open Sun, 1 to 3pmNew
 $305,000Active1 beds 1 baths635 sq. ft.
$305,000Active1 beds 1 baths635 sq. ft.444 17th Street #205, Denver, CO 80202
MLS# 4831273Listed by: RE/MAX PROFESSIONALS - Open Sun, 1 to 4pmNew
 $1,550,000Active7 beds 4 baths4,248 sq. ft.
$1,550,000Active7 beds 4 baths4,248 sq. ft.2690 Stuart Street, Denver, CO 80212
MLS# 5632469Listed by: YOUR CASTLE REAL ESTATE INC - Coming Soon
 $2,895,000Coming Soon5 beds 6 baths
$2,895,000Coming Soon5 beds 6 baths2435 S Josephine Street, Denver, CO 80210
MLS# 5897425Listed by: RE/MAX OF CHERRY CREEK - New
 $1,900,000Active2 beds 4 baths4,138 sq. ft.
$1,900,000Active2 beds 4 baths4,138 sq. ft.1201 N Williams Street #17A, Denver, CO 80218
MLS# 5905529Listed by: LIV SOTHEBY'S INTERNATIONAL REALTY - New
 $590,000Active4 beds 2 baths1,835 sq. ft.
$590,000Active4 beds 2 baths1,835 sq. ft.3351 Poplar Street, Denver, CO 80207
MLS# 6033985Listed by: MODUS REAL ESTATE
