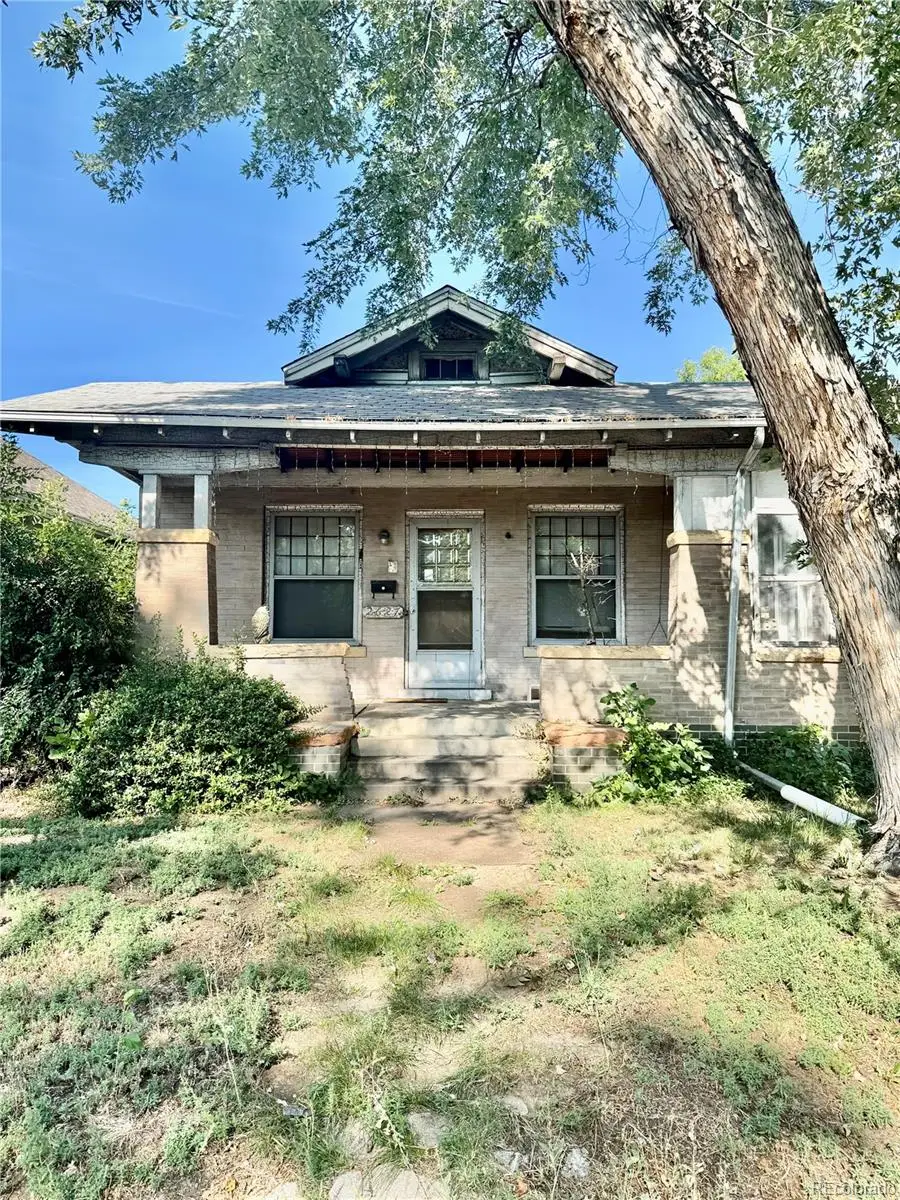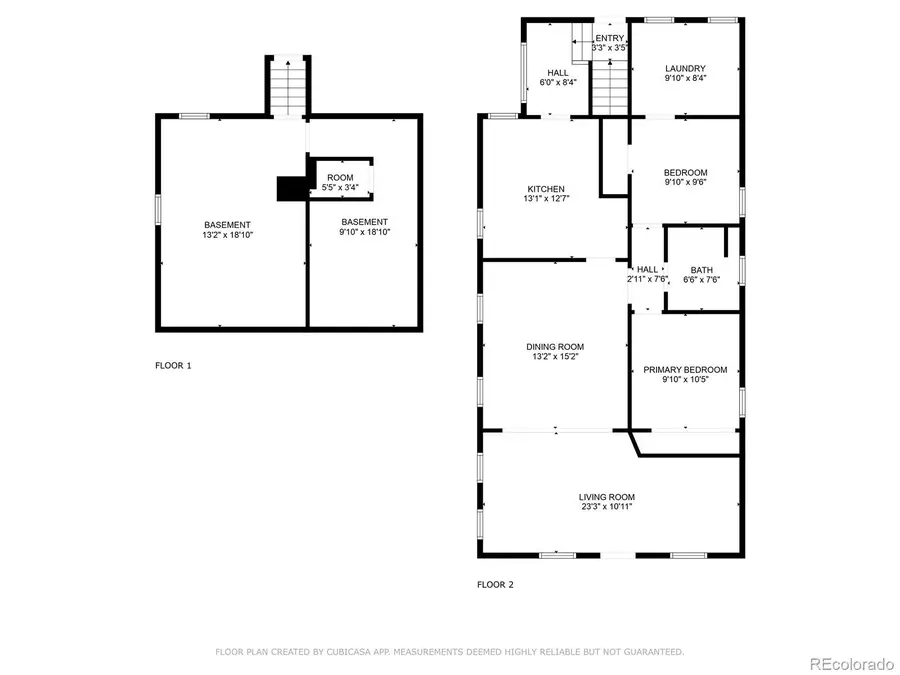2627 N York Street, Denver, CO 80205
Local realty services provided by:Better Homes and Gardens Real Estate Kenney & Company


2627 N York Street,Denver, CO 80205
$395,000
- 2 Beds
- 1 Baths
- 1,569 sq. ft.
- Single family
- Active
Upcoming open houses
- Sat, Aug 1603:30 pm - 07:00 pm
Listed by:paige wolffpaige@wanderflowerandco.com,303-319-6929
Office:wanderflower & company
MLS#:8549321
Source:ML
Price summary
- Price:$395,000
- Price per sq. ft.:$251.75
About this home
** ONLY OPEN TO THE PUBLIC ON SATURDAY 3:30pm - 7:00pm ** Rare opportunity just steps from City Park, City Park Golf Course, the Denver Zoo, and countless local attractions. This charming brick bungalow sits on a generous 4,690 Sqft lot and features a detached 2-car garage—a rare find in the area. The home is being sold strictly as-is and is brimming with potential. Original hardwood floors lie beneath the carpet in the living and dining rooms, and the classic built-ins remain intact—ready to be restored to their former charm.
Endless possibilities await: flip it into a beautifully renovated 3-bedroom, 2-bath home, finish out the basement for valuable additional square footage, or scrape and build your dream home from the ground up. Whether you’re an investor seeking strong returns or a homeowner with a vision, this property offers an incredible opportunity in one of Denver’s most sought-after neighborhoods.
** All offers due Monday, August 18th at 12:00pm with an acceptance deadline of Tuesday, August 19th at 12:00pm. Home is being sold as-is with all debris left behind. Seller needs a quick close and 10-20 day rent back to move out. Please link within CTMe as this home is being sold with a power of attorney in place.**
Contact an agent
Home facts
- Year built:1910
- Listing Id #:8549321
Rooms and interior
- Bedrooms:2
- Total bathrooms:1
- Living area:1,569 sq. ft.
Heating and cooling
- Heating:Forced Air
Structure and exterior
- Roof:Composition
- Year built:1910
- Building area:1,569 sq. ft.
- Lot area:0.11 Acres
Schools
- High school:Manual
- Middle school:Whittier E-8
- Elementary school:Columbine
Utilities
- Sewer:Public Sewer
Finances and disclosures
- Price:$395,000
- Price per sq. ft.:$251.75
- Tax amount:$2,442 (2024)
New listings near 2627 N York Street
- Open Fri, 3 to 5pmNew
 $575,000Active2 beds 1 baths1,234 sq. ft.
$575,000Active2 beds 1 baths1,234 sq. ft.2692 S Quitman Street, Denver, CO 80219
MLS# 3892078Listed by: MILEHIMODERN - New
 $174,000Active1 beds 2 baths1,200 sq. ft.
$174,000Active1 beds 2 baths1,200 sq. ft.9625 E Center Avenue #10C, Denver, CO 80247
MLS# 4677310Listed by: LARK & KEY REAL ESTATE - New
 $425,000Active2 beds 1 baths816 sq. ft.
$425,000Active2 beds 1 baths816 sq. ft.1205 W 39th Avenue, Denver, CO 80211
MLS# 9272130Listed by: LPT REALTY - New
 $379,900Active2 beds 2 baths1,668 sq. ft.
$379,900Active2 beds 2 baths1,668 sq. ft.7865 E Mississippi Avenue #1601, Denver, CO 80247
MLS# 9826565Listed by: RE/MAX LEADERS - New
 $659,000Active5 beds 3 baths2,426 sq. ft.
$659,000Active5 beds 3 baths2,426 sq. ft.3385 Poplar Street, Denver, CO 80207
MLS# 3605934Listed by: MODUS REAL ESTATE - Open Sun, 1 to 3pmNew
 $305,000Active1 beds 1 baths635 sq. ft.
$305,000Active1 beds 1 baths635 sq. ft.444 17th Street #205, Denver, CO 80202
MLS# 4831273Listed by: RE/MAX PROFESSIONALS - Open Sun, 1 to 4pmNew
 $1,550,000Active7 beds 4 baths4,248 sq. ft.
$1,550,000Active7 beds 4 baths4,248 sq. ft.2690 Stuart Street, Denver, CO 80212
MLS# 5632469Listed by: YOUR CASTLE REAL ESTATE INC - Coming Soon
 $2,895,000Coming Soon5 beds 6 baths
$2,895,000Coming Soon5 beds 6 baths2435 S Josephine Street, Denver, CO 80210
MLS# 5897425Listed by: RE/MAX OF CHERRY CREEK - New
 $1,900,000Active2 beds 4 baths4,138 sq. ft.
$1,900,000Active2 beds 4 baths4,138 sq. ft.1201 N Williams Street #17A, Denver, CO 80218
MLS# 5905529Listed by: LIV SOTHEBY'S INTERNATIONAL REALTY - New
 $590,000Active4 beds 2 baths1,835 sq. ft.
$590,000Active4 beds 2 baths1,835 sq. ft.3351 Poplar Street, Denver, CO 80207
MLS# 6033985Listed by: MODUS REAL ESTATE
