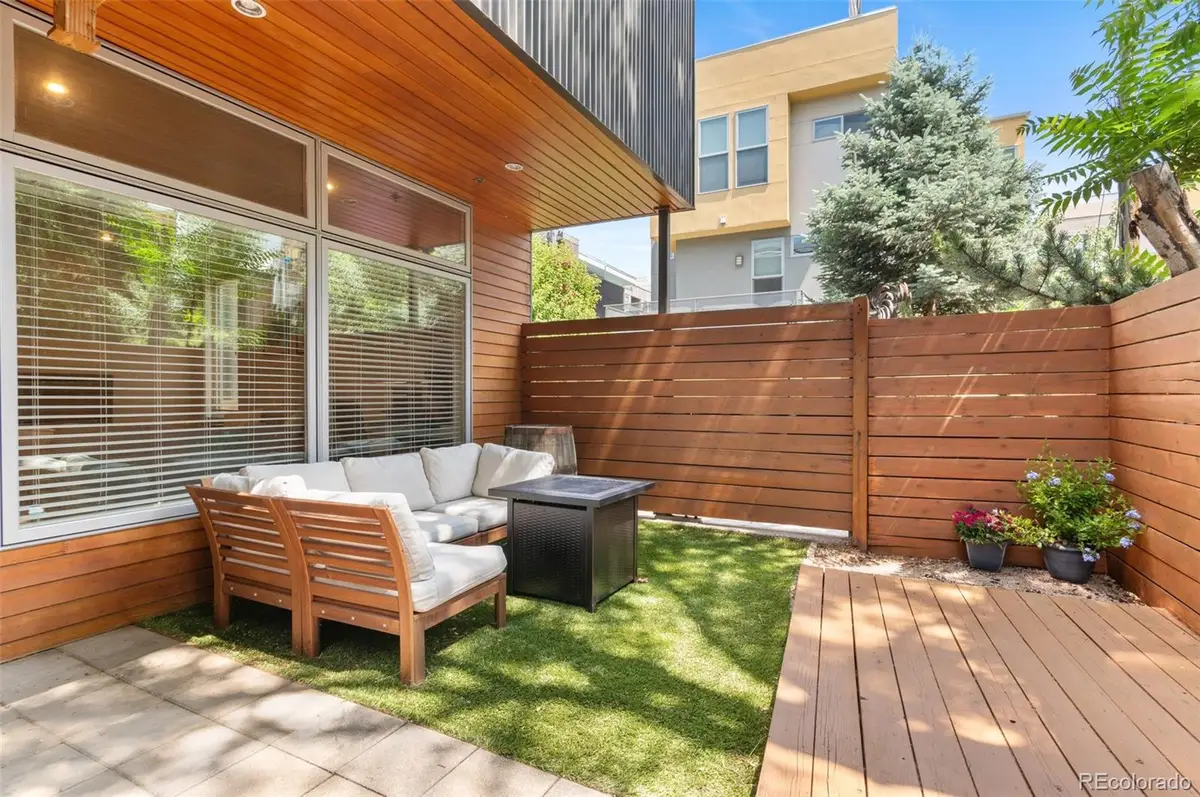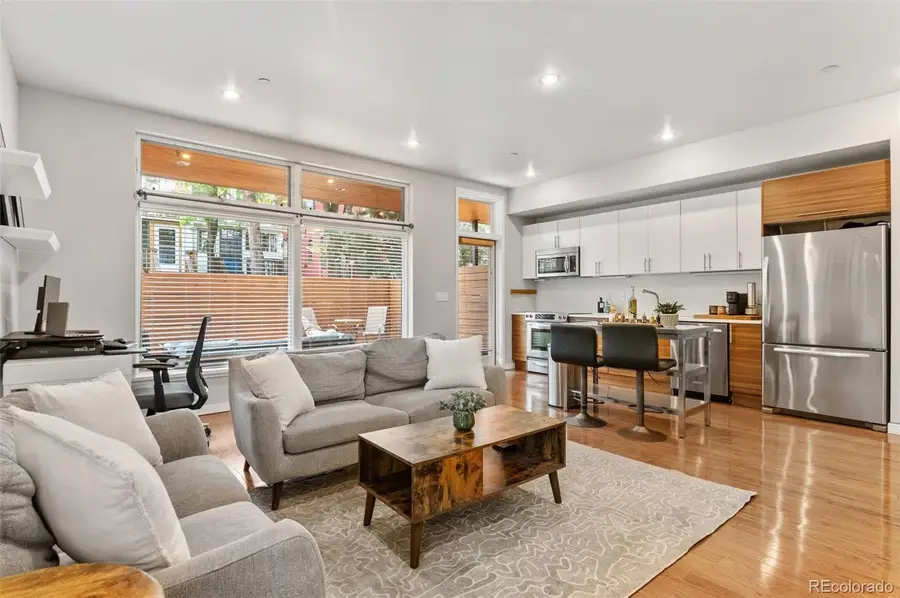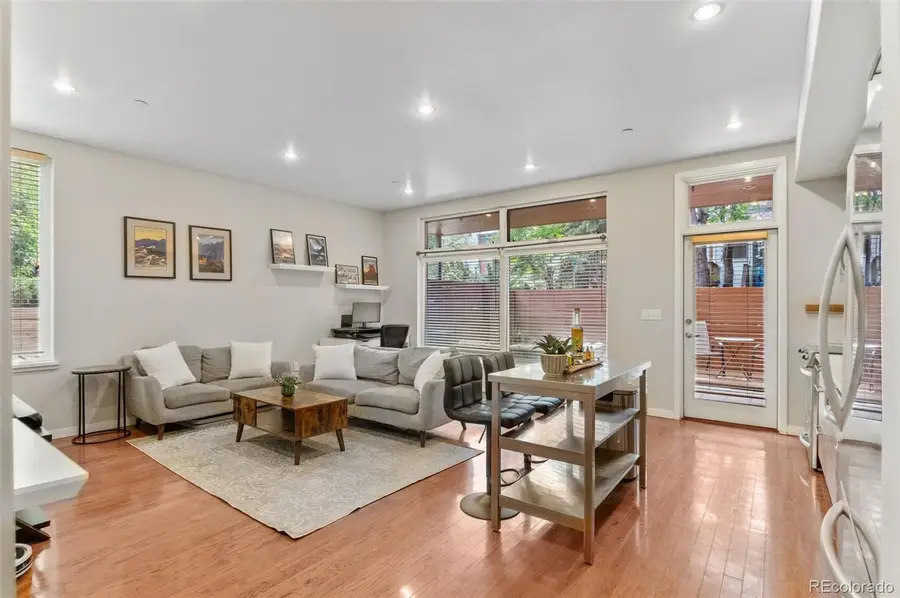2640 Central Court #104, Denver, CO 80211
Local realty services provided by:Better Homes and Gardens Real Estate Kenney & Company



Listed by:megan freedlemegan@gofreedle.com,720-277-8845
Office:freedle and associates llc.
MLS#:8923206
Source:ML
Price summary
- Price:$500,000
- Price per sq. ft.:$598.09
- Monthly HOA dues:$311
About this home
Step into your stylish LoHi retreat—perfectly located in one of Denver’s most vibrant and walkable neighborhoods featuring your own spacious, private fenced in back patio space/small yard and a huge rooftop patio! This home combines sleek design with everyday functionality, making it an ideal home base for modern city living. Hardwood floors, and an abundance of natural light. * The open-concept kitchen features quartz countertops, minimalist cabinetry, a statement tile backsplash, stainless steel appliances, and a center island—ideal for cooking, gathering, or sipping your morning coffee. The living and dining areas with a wall of windows open seamlessly to the private outdoor patio. Complete with maintenance-free turf and a partially covered seating area this outdoor living area is truly your own urban oasis. * Enjoy ample storage with oversized closets, a bonus area suitable for working from home, plus the convenience of an in-unit washer and dryer. A reserved parking space is right outside your door, and the rooftop is the ultimate spot for watching summer fireworks or hosting friends with skyline views. * Tucked away on a quiet street, yet just steps from LoHi’s best restaurants, trendy boutiques, fitness studios, and coffee shops. Take a scenic walk through Commons Park and arrive at Union Station in just 15 minutes. With quick access to I-25, you’re connected to everything Denver has to offer. * Schedule your private tour today!
Contact an agent
Home facts
- Year built:2010
- Listing Id #:8923206
Rooms and interior
- Bedrooms:1
- Total bathrooms:1
- Full bathrooms:1
- Living area:836 sq. ft.
Heating and cooling
- Cooling:Central Air
- Heating:Forced Air
Structure and exterior
- Year built:2010
- Building area:836 sq. ft.
Schools
- High school:North
- Middle school:Skinner
- Elementary school:Edison
Utilities
- Water:Public
- Sewer:Public Sewer
Finances and disclosures
- Price:$500,000
- Price per sq. ft.:$598.09
- Tax amount:$2,119 (2024)
New listings near 2640 Central Court #104
- Open Fri, 3 to 5pmNew
 $575,000Active2 beds 1 baths1,234 sq. ft.
$575,000Active2 beds 1 baths1,234 sq. ft.2692 S Quitman Street, Denver, CO 80219
MLS# 3892078Listed by: MILEHIMODERN - New
 $174,000Active1 beds 2 baths1,200 sq. ft.
$174,000Active1 beds 2 baths1,200 sq. ft.9625 E Center Avenue #10C, Denver, CO 80247
MLS# 4677310Listed by: LARK & KEY REAL ESTATE - New
 $425,000Active2 beds 1 baths816 sq. ft.
$425,000Active2 beds 1 baths816 sq. ft.1205 W 39th Avenue, Denver, CO 80211
MLS# 9272130Listed by: LPT REALTY - New
 $379,900Active2 beds 2 baths1,668 sq. ft.
$379,900Active2 beds 2 baths1,668 sq. ft.7865 E Mississippi Avenue #1601, Denver, CO 80247
MLS# 9826565Listed by: RE/MAX LEADERS - New
 $659,000Active5 beds 3 baths2,426 sq. ft.
$659,000Active5 beds 3 baths2,426 sq. ft.3385 Poplar Street, Denver, CO 80207
MLS# 3605934Listed by: MODUS REAL ESTATE - Open Sun, 1 to 3pmNew
 $305,000Active1 beds 1 baths635 sq. ft.
$305,000Active1 beds 1 baths635 sq. ft.444 17th Street #205, Denver, CO 80202
MLS# 4831273Listed by: RE/MAX PROFESSIONALS - Open Sun, 1 to 4pmNew
 $1,550,000Active7 beds 4 baths4,248 sq. ft.
$1,550,000Active7 beds 4 baths4,248 sq. ft.2690 Stuart Street, Denver, CO 80212
MLS# 5632469Listed by: YOUR CASTLE REAL ESTATE INC - Coming Soon
 $2,895,000Coming Soon5 beds 6 baths
$2,895,000Coming Soon5 beds 6 baths2435 S Josephine Street, Denver, CO 80210
MLS# 5897425Listed by: RE/MAX OF CHERRY CREEK - New
 $1,900,000Active2 beds 4 baths4,138 sq. ft.
$1,900,000Active2 beds 4 baths4,138 sq. ft.1201 N Williams Street #17A, Denver, CO 80218
MLS# 5905529Listed by: LIV SOTHEBY'S INTERNATIONAL REALTY - New
 $590,000Active4 beds 2 baths1,835 sq. ft.
$590,000Active4 beds 2 baths1,835 sq. ft.3351 Poplar Street, Denver, CO 80207
MLS# 6033985Listed by: MODUS REAL ESTATE
