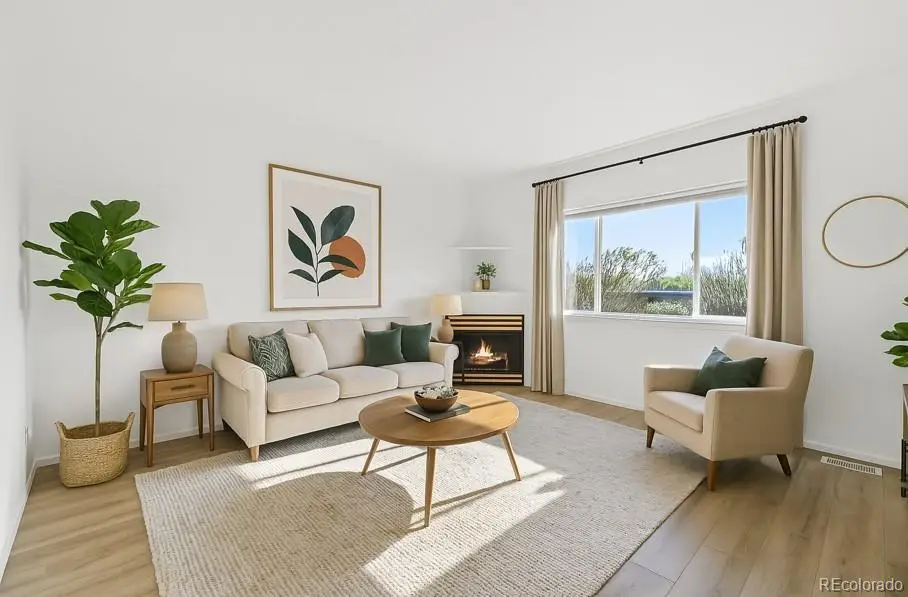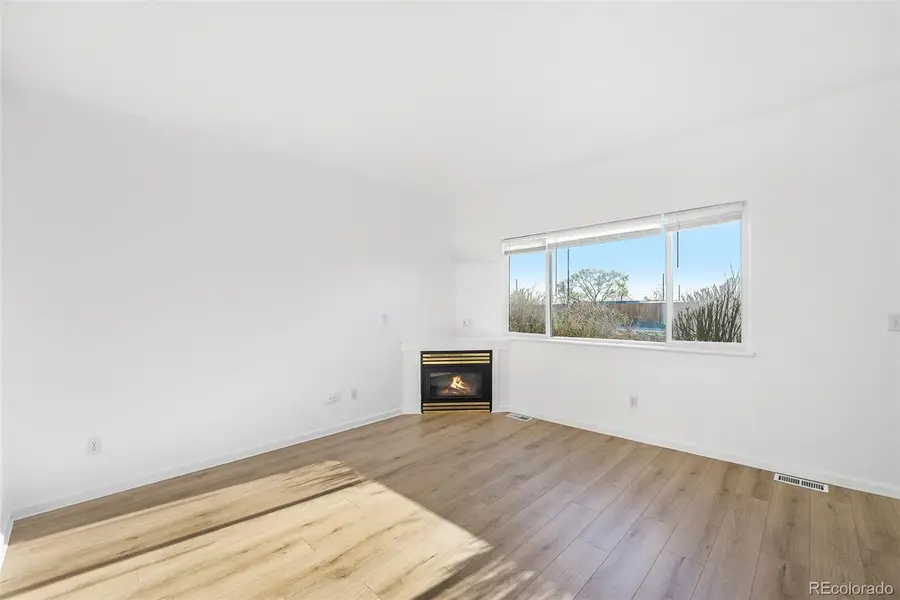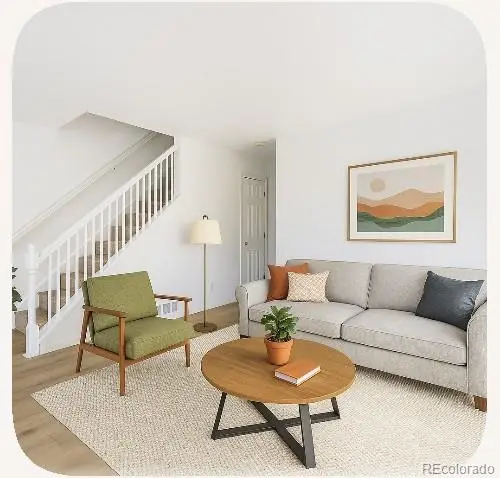2644 Devonshire Court, Denver, CO 80229
Local realty services provided by:Better Homes and Gardens Real Estate Kenney & Company



Listed by:diana merrinDiana@MileHiHomes.com,303-250-8550
Office:your castle realty llc.
MLS#:1749870
Source:ML
Price summary
- Price:$275,000
- Price per sq. ft.:$246.42
- Monthly HOA dues:$465
About this home
$20,000 Price Reduction! Lowest-Priced Unit in Devonshire Square — and It's Fully Updated!
Welcome to the best value in the neighborhood—a beautifully refreshed condo in one of Devonshire Square’s newer buildings, now offered $20,000 below recent comps! With ZERO down financing and a $5,000 buyer credit available, this is the perfect blank slate to make your own without breaking the bank.
Step inside to discover brand new luxury wood-look laminate flooring, crisp designer paint, and an inviting open-concept layout anchored by a cozy gas fireplace. The kitchen shines with freshly painted cabinetry, modern finishes, and all appliances included—perfectly connected to a spacious entertainers’ dining area ready for your largest table.
A rare main floor powder room adds convenience, while upstairs offers two generously sized bedrooms—each with its own full bathroom. The primary suite boasts vaulted ceilings, a ceiling fan, and an oversized closet. A laundry closet with washer & dryer and ample storage complete the upper level.
Enjoy a private fenced patio ideal for pets, BBQs, or relaxing outdoors—plus two reserved parking spaces (including a covered spot and one directly behind your gate) that many other units don’t offer.
This prime location is just blocks from the Light Rail, parks, shopping, restaurants, and major highways for a quick commute anywhere in the city.
Don't miss your chance to own the lowest-priced, move-in-ready unit in the community! Photos are virtually staged for inspiration.
Contact an agent
Home facts
- Year built:1997
- Listing Id #:1749870
Rooms and interior
- Bedrooms:2
- Total bathrooms:3
- Full bathrooms:2
- Half bathrooms:1
- Living area:1,116 sq. ft.
Heating and cooling
- Cooling:Central Air
- Heating:Forced Air, Natural Gas
Structure and exterior
- Roof:Composition
- Year built:1997
- Building area:1,116 sq. ft.
- Lot area:0.02 Acres
Schools
- High school:Academy
- Middle school:Monterey K-8
- Elementary school:Monterey K-8
Utilities
- Water:Public
- Sewer:Public Sewer
Finances and disclosures
- Price:$275,000
- Price per sq. ft.:$246.42
- Tax amount:$1,894 (2023)
New listings near 2644 Devonshire Court
- Open Sat, 11am to 1pmNew
 $350,000Active3 beds 3 baths1,888 sq. ft.
$350,000Active3 beds 3 baths1,888 sq. ft.1200 S Monaco St Parkway #24, Denver, CO 80224
MLS# 1754871Listed by: COLDWELL BANKER GLOBAL LUXURY DENVER - New
 $875,000Active6 beds 2 baths1,875 sq. ft.
$875,000Active6 beds 2 baths1,875 sq. ft.946 S Leyden Street, Denver, CO 80224
MLS# 4193233Listed by: YOUR CASTLE REAL ESTATE INC - Open Fri, 4 to 6pmNew
 $920,000Active2 beds 2 baths2,095 sq. ft.
$920,000Active2 beds 2 baths2,095 sq. ft.2090 Bellaire Street, Denver, CO 80207
MLS# 5230796Listed by: KENTWOOD REAL ESTATE CITY PROPERTIES - New
 $4,350,000Active6 beds 6 baths6,038 sq. ft.
$4,350,000Active6 beds 6 baths6,038 sq. ft.1280 S Gaylord Street, Denver, CO 80210
MLS# 7501242Listed by: VINTAGE HOMES OF DENVER, INC. - New
 $415,000Active2 beds 1 baths745 sq. ft.
$415,000Active2 beds 1 baths745 sq. ft.1760 Wabash Street, Denver, CO 80220
MLS# 8611239Listed by: DVX PROPERTIES LLC - Coming Soon
 $890,000Coming Soon4 beds 4 baths
$890,000Coming Soon4 beds 4 baths4020 Fenton Court, Denver, CO 80212
MLS# 9189229Listed by: TRAILHEAD RESIDENTIAL GROUP - Open Fri, 4 to 6pmNew
 $3,695,000Active6 beds 8 baths6,306 sq. ft.
$3,695,000Active6 beds 8 baths6,306 sq. ft.1018 S Vine Street, Denver, CO 80209
MLS# 1595817Listed by: LIV SOTHEBY'S INTERNATIONAL REALTY - New
 $320,000Active2 beds 2 baths1,607 sq. ft.
$320,000Active2 beds 2 baths1,607 sq. ft.7755 E Quincy Avenue #T68, Denver, CO 80237
MLS# 5705019Listed by: PORCHLIGHT REAL ESTATE GROUP - New
 $410,000Active1 beds 1 baths942 sq. ft.
$410,000Active1 beds 1 baths942 sq. ft.925 N Lincoln Street #6J-S, Denver, CO 80203
MLS# 6078000Listed by: NAV REAL ESTATE - New
 $280,000Active0.19 Acres
$280,000Active0.19 Acres3145 W Ada Place, Denver, CO 80219
MLS# 9683635Listed by: ENGEL & VOLKERS DENVER
